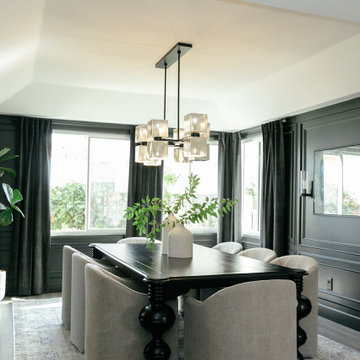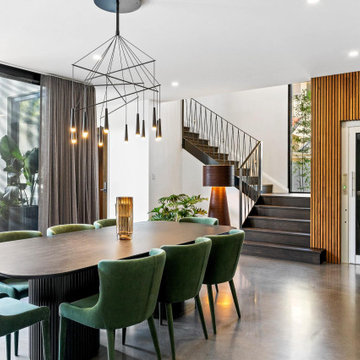15 129 foton på matplats, med grått golv
Sortera efter:
Budget
Sortera efter:Populärt i dag
101 - 120 av 15 129 foton
Artikel 1 av 2
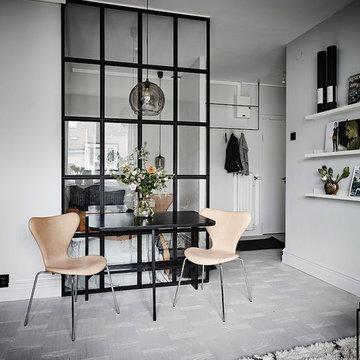
Minimalistisk inredning av en liten matplats, med vita väggar, ljust trägolv och grått golv

Dining room with board and batten millwork, bluestone flooring, and exposed original brick. Photo by Kyle Born.
Bild på en mellanstor lantlig separat matplats, med gröna väggar, skiffergolv och grått golv
Bild på en mellanstor lantlig separat matplats, med gröna väggar, skiffergolv och grått golv
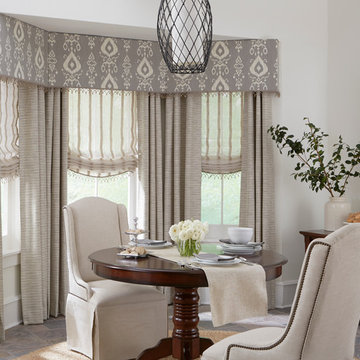
Idéer för att renovera en mellanstor funkis separat matplats, med vita väggar, skiffergolv och grått golv

のどかな田園風景の中に建つ、古民家などに見られる土間空間を、現代風に生活の一部に取り込んだ住まいです。
本来土間とは、屋外からの入口である玄関的な要素と、作業場・炊事場などの空間で、いずれも土足で使う空間でした。
そして、今の日本の住まいの大半は、玄関で靴を脱ぎ、玄関ホール/廊下を通り、各部屋へアクセス。という動線が一般的な空間構成となりました。
今回の計画では、”玄関ホール/廊下”を現代の土間と置き換える事、そして、土間を大々的に一つの生活空間として捉える事で、土間という要素を現代の生活に違和感無く取り込めるのではないかと考えました。
土間は、玄関からキッチン・ダイニングまでフラットに繋がり、内なのに外のような、曖昧な領域の中で空間を連続的に繋げていきます。また、”廊下”という住まいの中での緩衝帯を失くし、土間・キッチン・ダイニング・リビングを田の字型に配置する事で、動線的にも、そして空間的にも、無理なく・無駄なく回遊できる、シンプルで且つ合理的な住まいとなっています。

Richard Leo Johnson
Idéer för en stor klassisk separat matplats, med grå väggar, heltäckningsmatta och grått golv
Idéer för en stor klassisk separat matplats, med grå väggar, heltäckningsmatta och grått golv

This home combines function, efficiency and style. The homeowners had a limited budget, so maximizing function while minimizing square footage was critical. We used a fully insulated slab on grade foundation of a conventionally framed air-tight building envelope that gives the house a good baseline for energy efficiency. High efficiency lighting, appliance and HVAC system, including a heat exchanger for fresh air, round out the energy saving measures. Rainwater was collected and retained on site.
Working within an older traditional neighborhood has several advantages including close proximity to community amenities and a mature landscape. Our challenge was to create a design that sits well with the early 20th century homes in the area. The resulting solution has a fresh attitude that interprets and reflects the neighborhood’s character rather than mimicking it. Traditional forms and elements merged with a more modern approach.
Photography by Todd Crawford

Shelly Harrison Photography
Foto på en mellanstor 60 tals matplats med öppen planlösning, med vita väggar, betonggolv och grått golv
Foto på en mellanstor 60 tals matplats med öppen planlösning, med vita väggar, betonggolv och grått golv
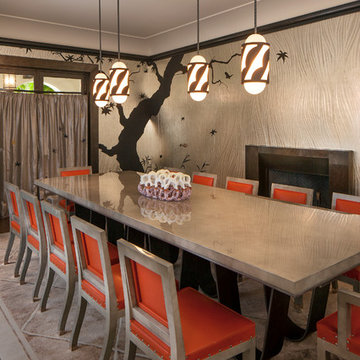
Tom Bonner
Modern inredning av en mellanstor separat matplats, med grå väggar, en standard öppen spis, mörkt trägolv och grått golv
Modern inredning av en mellanstor separat matplats, med grå väggar, en standard öppen spis, mörkt trägolv och grått golv
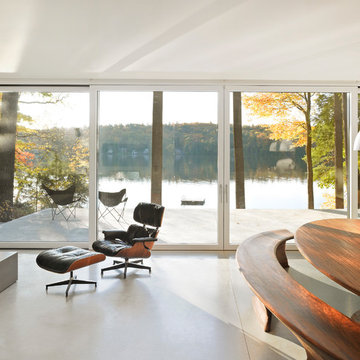
Idéer för stora funkis matplatser med öppen planlösning, med vita väggar, betonggolv och grått golv

Foto på en mellanstor funkis separat matplats, med vita väggar, skiffergolv och grått golv

Inspiration för ett stort funkis kök med matplats, med vita väggar, mellanmörkt trägolv och grått golv
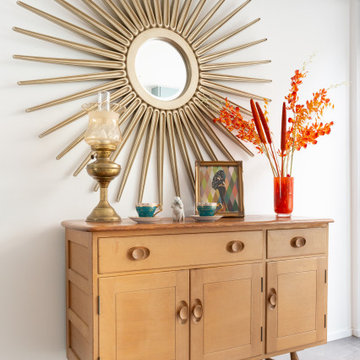
Foto på en stor eklektisk matplats med öppen planlösning, med vita väggar, betonggolv och grått golv

Foto på en stor funkis matplats med öppen planlösning, med grå väggar, skiffergolv och grått golv
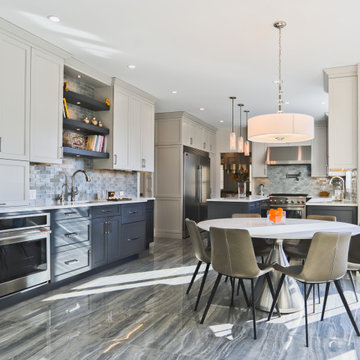
Foto på ett mellanstort vintage kök med matplats, med klinkergolv i porslin, grått golv och vita väggar
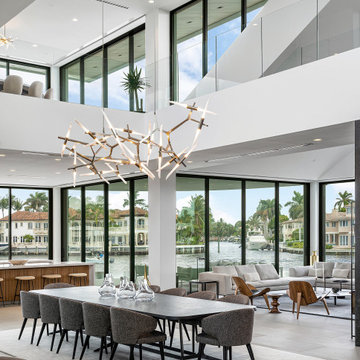
Infinity House is a Tropical Modern Retreat in Boca Raton, FL with architecture and interiors by The Up Studio
Idéer för ett mycket stort modernt kök med matplats, med vita väggar, klinkergolv i keramik och grått golv
Idéer för ett mycket stort modernt kök med matplats, med vita väggar, klinkergolv i keramik och grått golv

Height and light fills the new kitchen and dining space through a series of large north orientated skylights, flooding the addition with daylight that illuminates the natural materials and textures.
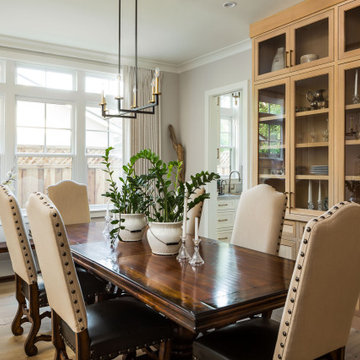
Light and Airy! Fresh and Modern Architecture by Arch Studio, Inc. 2021
Idéer för en mellanstor klassisk separat matplats, med grå väggar, mellanmörkt trägolv och grått golv
Idéer för en mellanstor klassisk separat matplats, med grå väggar, mellanmörkt trägolv och grått golv

The living, dining, and kitchen opt for views rather than walls. The living room is encircled by three, 16’ lift and slide doors, creating a room that feels comfortable sitting amongst the trees. Because of this the love and appreciation for the location are felt throughout the main floor. The emphasis on larger-than-life views is continued into the main sweet with a door for a quick escape to the wrap-around two-story deck.
15 129 foton på matplats, med grått golv
6
