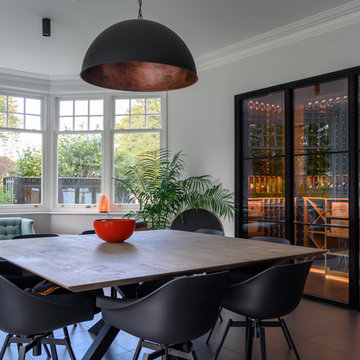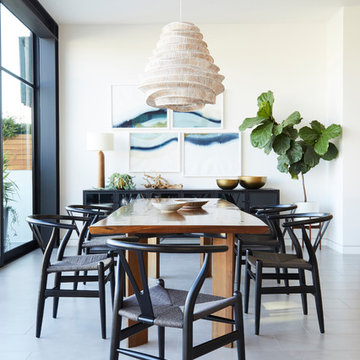15 129 foton på matplats, med grått golv
Sortera efter:
Budget
Sortera efter:Populärt i dag
161 - 180 av 15 129 foton
Artikel 1 av 2

The main space is a single, expansive flow outward toward the sound. There is plenty of room for a dining table and seating area in addition to the kitchen. Photography: Andrew Pogue Photography.

A Mid Century modern home built by a student of Eichler. This Eichler inspired home was completely renovated and restored to meet current structural, electrical, and energy efficiency codes as it was in serious disrepair when purchased as well as numerous and various design elements being inconsistent with the original architectural intent of the house from subsequent remodels.

This 1990's home, located in North Vancouver's Lynn Valley neighbourhood, had high ceilings and a great open plan layout but the decor was straight out of the 90's complete with sponge painted walls in dark earth tones. The owners, a young professional couple, enlisted our help to take it from dated and dreary to modern and bright. We started by removing details like chair rails and crown mouldings, that did not suit the modern architectural lines of the home. We replaced the heavily worn wood floors with a new high end, light coloured, wood-look laminate that will withstand the wear and tear from their two energetic golden retrievers. Since the main living space is completely open plan it was important that we work with simple consistent finishes for a clean modern look. The all white kitchen features flat doors with minimal hardware and a solid surface marble-look countertop and backsplash. We modernized all of the lighting and updated the bathrooms and master bedroom as well. The only departure from our clean modern scheme is found in the dressing room where the client was looking for a more dressed up feminine feel but we kept a thread of grey consistent even in this more vivid colour scheme. This transformation, featuring the clients' gorgeous original artwork and new custom designed furnishings is admittedly one of our favourite projects to date!
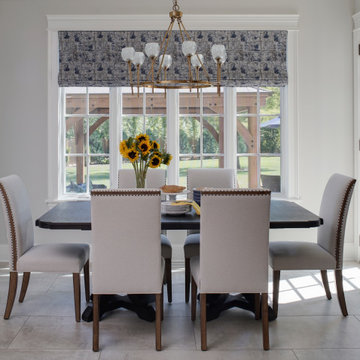
A relaxed breakfast nook right off of the kitchen area is a perfect spot for morning coffee. Light and airy, brining in nature from the expansive back yards, right in.

This cozy lake cottage skillfully incorporates a number of features that would normally be restricted to a larger home design. A glance of the exterior reveals a simple story and a half gable running the length of the home, enveloping the majority of the interior spaces. To the rear, a pair of gables with copper roofing flanks a covered dining area that connects to a screened porch. Inside, a linear foyer reveals a generous staircase with cascading landing. Further back, a centrally placed kitchen is connected to all of the other main level entertaining spaces through expansive cased openings. A private study serves as the perfect buffer between the homes master suite and living room. Despite its small footprint, the master suite manages to incorporate several closets, built-ins, and adjacent master bath complete with a soaker tub flanked by separate enclosures for shower and water closet. Upstairs, a generous double vanity bathroom is shared by a bunkroom, exercise space, and private bedroom. The bunkroom is configured to provide sleeping accommodations for up to 4 people. The rear facing exercise has great views of the rear yard through a set of windows that overlook the copper roof of the screened porch below.
Builder: DeVries & Onderlinde Builders
Interior Designer: Vision Interiors by Visbeen
Photographer: Ashley Avila Photography
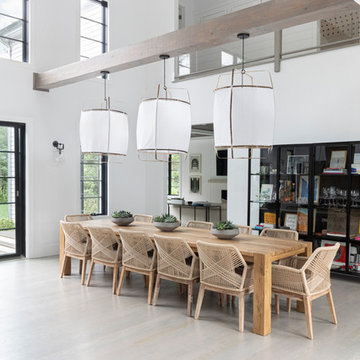
A playground by the beach. This light-hearted family of four takes a cool, easy-going approach to their Hamptons home.
Inspiration för mellanstora maritima kök med matplatser, med vita väggar, mörkt trägolv och grått golv
Inspiration för mellanstora maritima kök med matplatser, med vita väggar, mörkt trägolv och grått golv
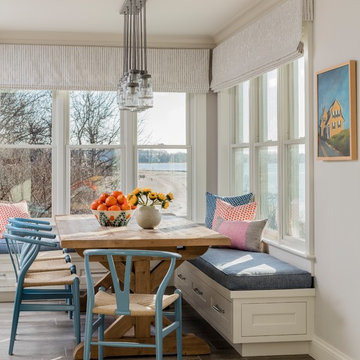
Photography by Michael J. Lee
Maritim inredning av en stor matplats, med grått golv och vita väggar
Maritim inredning av en stor matplats, med grått golv och vita väggar
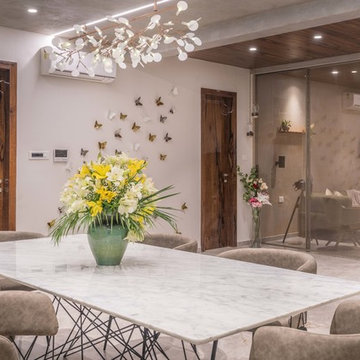
Ricken Desai Photography
Bild på en funkis matplats, med vita väggar och grått golv
Bild på en funkis matplats, med vita väggar och grått golv
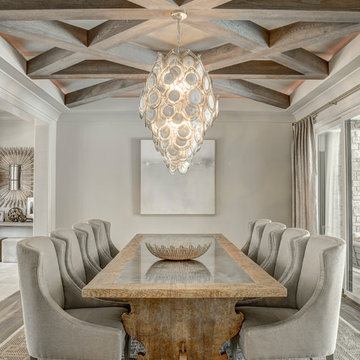
Idéer för att renovera en vintage matplats, med grå väggar, mellanmörkt trägolv och grått golv
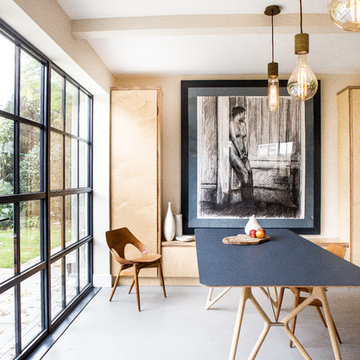
Eleanor Walpole
Idéer för en nordisk matplats, med grått golv
Idéer för en nordisk matplats, med grått golv
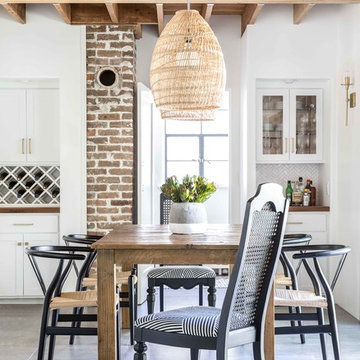
Dining room with coffered wood ceiling, balanced with large cement tiles on the floors.
Idéer för ett medelhavsstil kök med matplats, med vita väggar, betonggolv och grått golv
Idéer för ett medelhavsstil kök med matplats, med vita väggar, betonggolv och grått golv
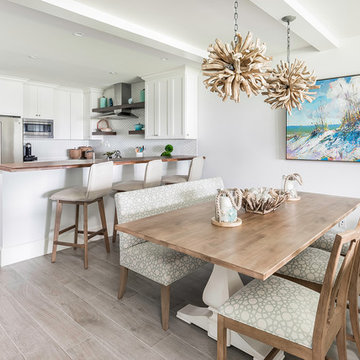
The kitchen is open to the living space keeping it bright and connected. Bar seating as well as a table provide a large amount of seating for many guests. We layered some driftwood lights, a colorful custom beach painting, and some beach glass accents to keep the feeling of the ocean inside.

A dining area that will never be boring! Playing the geometric against the huge floral print. Yin/Yang
Jonathan Beckerman Photography
Idéer för ett mellanstort modernt kök med matplats, med flerfärgade väggar, heltäckningsmatta och grått golv
Idéer för ett mellanstort modernt kök med matplats, med flerfärgade väggar, heltäckningsmatta och grått golv

Ryan Gamma
Inspiration för en mycket stor funkis matplats med öppen planlösning, med vita väggar, klinkergolv i porslin, en bred öppen spis, en spiselkrans i sten och grått golv
Inspiration för en mycket stor funkis matplats med öppen planlösning, med vita väggar, klinkergolv i porslin, en bred öppen spis, en spiselkrans i sten och grått golv
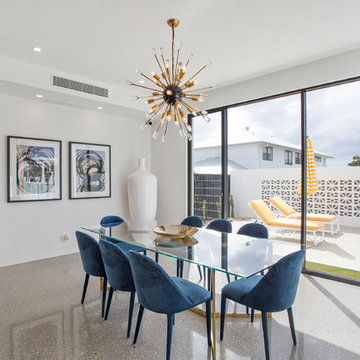
Inredning av en retro separat matplats, med vita väggar, betonggolv och grått golv
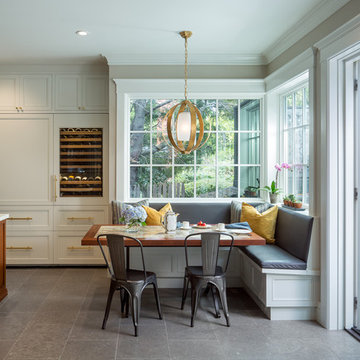
Traditional Custom Kitchen
Idéer för ett klassiskt kök med matplats, med beige väggar och grått golv
Idéer för ett klassiskt kök med matplats, med beige väggar och grått golv
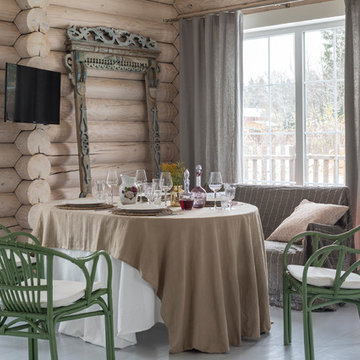
Евгений Кулибаба
Idéer för mellanstora lantliga kök med matplatser, med beige väggar, målat trägolv och grått golv
Idéer för mellanstora lantliga kök med matplatser, med beige väggar, målat trägolv och grått golv

Modern inredning av en mycket stor separat matplats, med vita väggar, betonggolv och grått golv
15 129 foton på matplats, med grått golv
9
