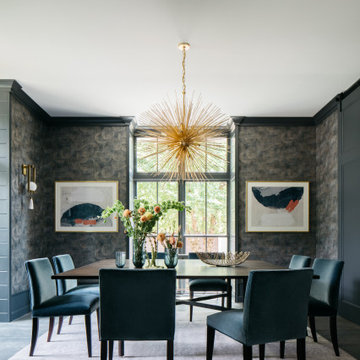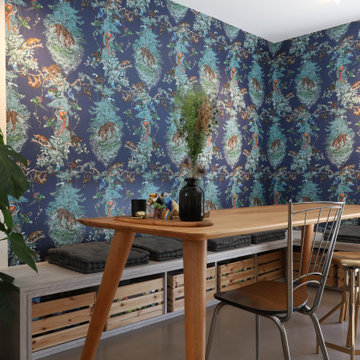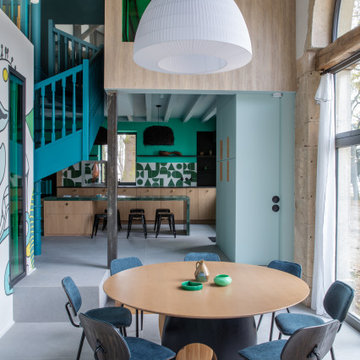396 foton på matplats, med grått golv
Sortera efter:
Budget
Sortera efter:Populärt i dag
1 - 20 av 396 foton
Artikel 1 av 3

The clients' reproduction Frank Lloyd Wright Floor Lamp and MCM furnishings complete this seating area in the dining room nook. This area used to be an exterior porch, but was enclosed to make the current dining room larger. In the dining room, we added a walnut bar with an antique gold toekick and antique gold hardware, along with an enclosed tall walnut cabinet for storage. The tall dining room cabinet also conceals a vertical steel structural beam, while providing valuable storage space. The walnut bar and dining cabinets breathe new life into the space and echo the tones of the wood walls and cabinets in the adjoining kitchen and living room. Finally, our design team finished the space with MCM furniture, art and accessories.

brass cabinet hardware, kitchen diner, parquet floor, wooden table
Exempel på ett eklektiskt kök med matplats, med gula väggar och grått golv
Exempel på ett eklektiskt kök med matplats, med gula väggar och grått golv

Rénovation du Restaurant Les Jardins de Voltaire - La Garenne-Colombes
Idéer för mellanstora funkis matplatser med öppen planlösning, med rosa väggar, klinkergolv i keramik och grått golv
Idéer för mellanstora funkis matplatser med öppen planlösning, med rosa väggar, klinkergolv i keramik och grått golv

A Mid Century modern home built by a student of Eichler. This Eichler inspired home was completely renovated and restored to meet current structural, electrical, and energy efficiency codes as it was in serious disrepair when purchased as well as numerous and various design elements being inconsistent with the original architectural intent of the house from subsequent remodels.

Klassisk inredning av en mycket stor matplats med öppen planlösning, med vita väggar, marmorgolv, en standard öppen spis, en spiselkrans i sten och grått golv
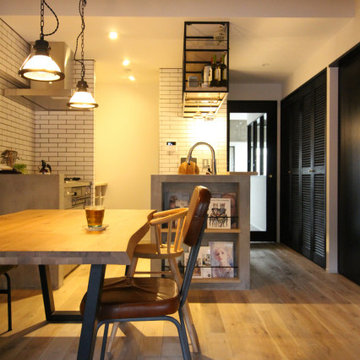
Industriell inredning av en mellanstor matplats med öppen planlösning, med vita väggar, målat trägolv och grått golv
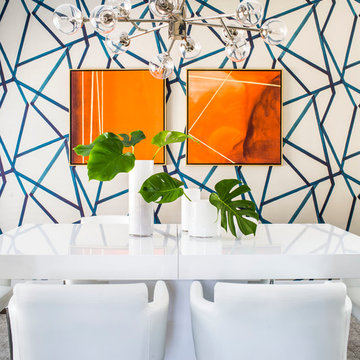
Contemporary dining room with white furniture and geometric wallpapered wall
Jeff Herr Photography
Idéer för att renovera en funkis matplats, med flerfärgade väggar, heltäckningsmatta och grått golv
Idéer för att renovera en funkis matplats, med flerfärgade väggar, heltäckningsmatta och grått golv
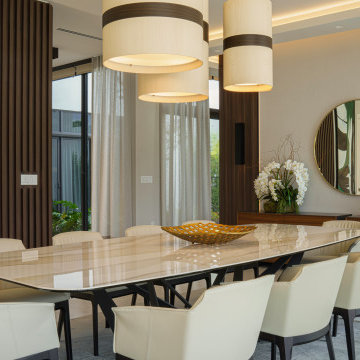
Inspiration för mycket stora moderna kök med matplatser, med beige väggar, klinkergolv i porslin och grått golv
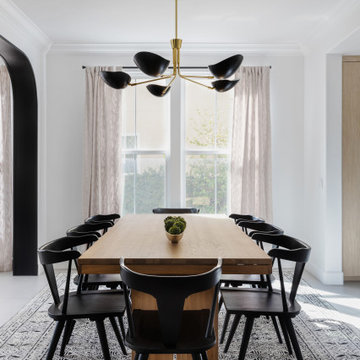
Contemporary dining room in Porter Ranch, CA. JL Interiors is a LA-based creative/diverse firm that specializes in residential interiors. JL Interiors empowers homeowners to design their dream home that they can be proud of! The design isn’t just about making things beautiful; it’s also about making things work beautifully. Contact us for a free consultation Hello@JLinteriors.design _ 310.390.6849
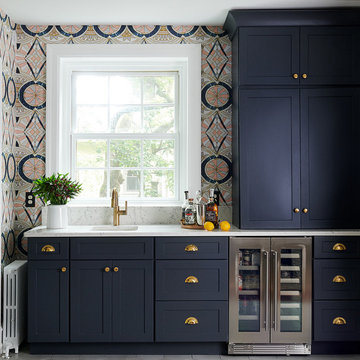
Foto på ett mellanstort funkis kök med matplats, med flerfärgade väggar, betonggolv och grått golv
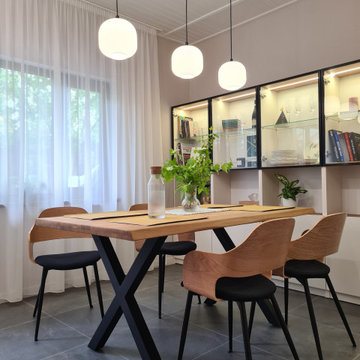
This is a family house renovation project.
Our task was to develop a design that can be implemented in a month and at the same time get a modern and quiet family nest.
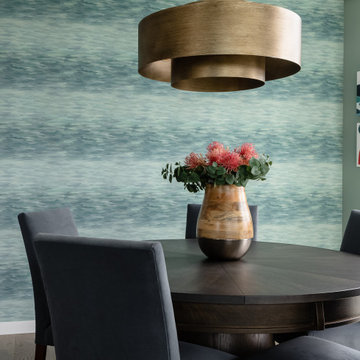
This home is all about the views! But let's take a moment to enjoy this gorgeous wallpaper which mirrors the feel of Lake Washington.
Idéer för att renovera en mellanstor funkis matplats med öppen planlösning, med gröna väggar, mellanmörkt trägolv och grått golv
Idéer för att renovera en mellanstor funkis matplats med öppen planlösning, med gröna väggar, mellanmörkt trägolv och grått golv
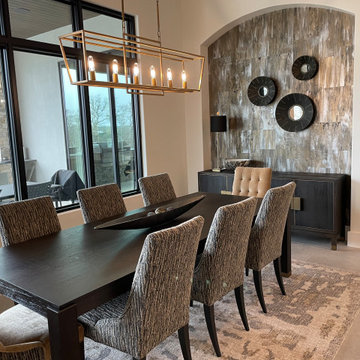
Creating a magazine perfect dining room, contrasting colors and fabrics take the show! All in a similar color scheme of gray, white, and rich brown, mixed furniture pieces provide a stunning design. Different host chairs and side chairs allow for a beautiful statement and introduce other fabulous fabrics. Solid, dark wood adorns the long and sturdy dining room table. Illuminating the entire eating area is a dimensional gold chandelier with exposed bulbs for an industrial chic touch. The area rug has an overall abstract pattern, but also lightens up the space. In the arched niche, marvelous wallpaper with metallic effects and chopped install look adds a unique look to the dining room. A luxe dark buffet fits like a glove inside the niche and harmonizes with the other gold tones in the space. Mirrors help reflect the natural light pouring in from the adjacent walls.
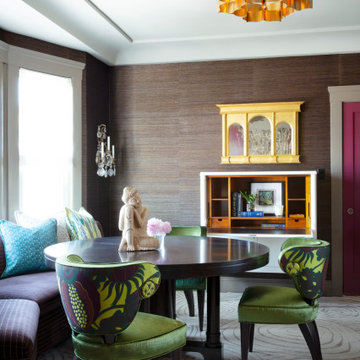
This art deco home renovation in California was designed by Andrea Schumacher Interiors. The multi-functional spaces in the San Francisco flat have a strong feminine influence with splashes of color, pretty patterns, and a touch of bohemian flair, all expressions of the homeowner’s personality and lifestyle.
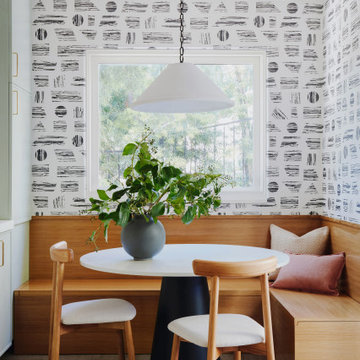
Exempel på en mellanstor modern matplats, med vita väggar, klinkergolv i porslin och grått golv
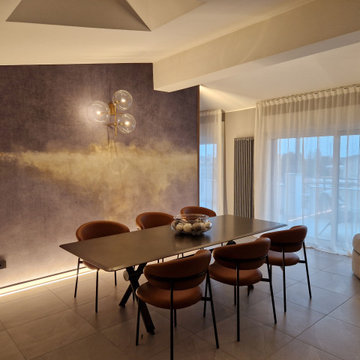
la sala da pranzo e' divisa dal living da una parete rivestita da una boiserie da un lato e da una carta da parati dall'altro, illuminata da barre led inserite sia a pavimento che nella boiserie, altra luce con funzione piu' emozionale e' posizionata sulla parete.
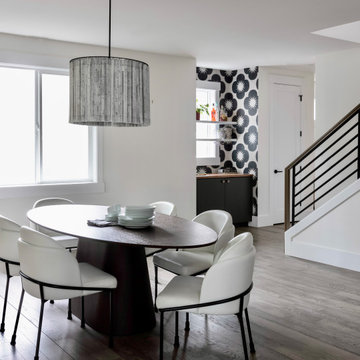
We wanted high contrast for this dining room as we added a lot of color throughout the rest of the project. There was an empty niche so we turned it into a beverage bar with a stunning wallpaper and a hidden beverage fridge. In the dining room we designed a custom chandelier made of of our design plans and architectural house plans!
396 foton på matplats, med grått golv
1
