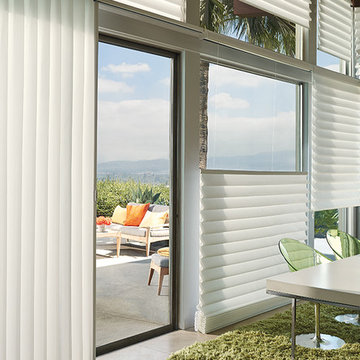Matplats
Sortera efter:
Budget
Sortera efter:Populärt i dag
1 - 20 av 3 518 foton

This Australian-inspired new construction was a successful collaboration between homeowner, architect, designer and builder. The home features a Henrybuilt kitchen, butler's pantry, private home office, guest suite, master suite, entry foyer with concealed entrances to the powder bathroom and coat closet, hidden play loft, and full front and back landscaping with swimming pool and pool house/ADU.
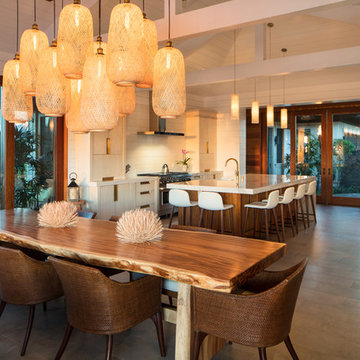
Idéer för att renovera ett mellanstort tropiskt kök med matplats, med vita väggar, grått golv och klinkergolv i keramik

Our homeowners approached us for design help shortly after purchasing a fixer upper. They wanted to redesign the home into an open concept plan. Their goal was something that would serve multiple functions: allow them to entertain small groups while accommodating their two small children not only now but into the future as they grow up and have social lives of their own. They wanted the kitchen opened up to the living room to create a Great Room. The living room was also in need of an update including the bulky, existing brick fireplace. They were interested in an aesthetic that would have a mid-century flair with a modern layout. We added built-in cabinetry on either side of the fireplace mimicking the wood and stain color true to the era. The adjacent Family Room, needed minor updates to carry the mid-century flavor throughout.

Idéer för mellanstora eklektiska matplatser med öppen planlösning, med vita väggar, ljust trägolv, en spiselkrans i trä och grått golv
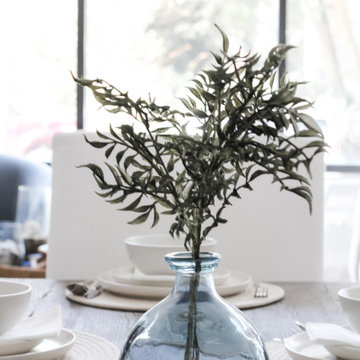
Dining Room Layout and Art - layering dark blues in art and tablescape against white walls and chair fabrics.
Maritim inredning av ett mellanstort kök med matplats, med vita väggar, mellanmörkt trägolv och grått golv
Maritim inredning av ett mellanstort kök med matplats, med vita väggar, mellanmörkt trägolv och grått golv

Height and light fills the new kitchen and dining space through a series of large north orientated skylights, flooding the addition with daylight that illuminates the natural materials and textures.
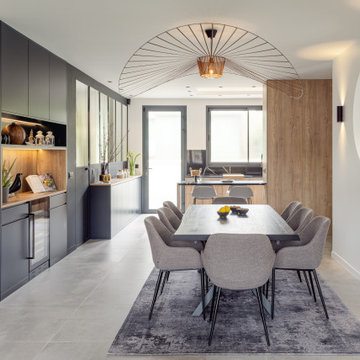
Modern inredning av en stor matplats, med vita väggar, klinkergolv i keramik och grått golv
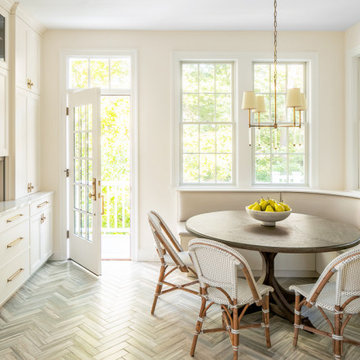
Idéer för ett litet maritimt kök med matplats, med klinkergolv i keramik, grått golv och beige väggar
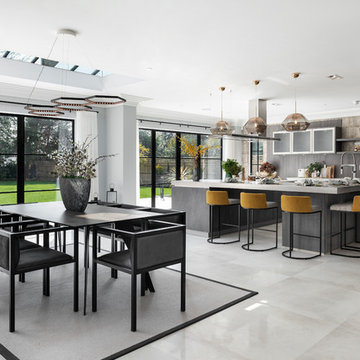
A striking industrial kitchen for a newly built home in Buckinghamshire. This exquisite property, developed by EAB Homes, is a magnificent new home that sets a benchmark for individuality and refinement. The home is a beautiful example of open-plan living and the kitchen is the relaxed heart of the home and forms the hub for the dining area, coffee station, wine area, prep kitchen and garden room.
The kitchen layout centres around a U-shaped kitchen island which creates additional storage space and a large work surface for food preparation or entertaining friends. To add a contemporary industrial feel, the kitchen cabinets are finished in a combination of Grey Oak and Graphite Concrete. Steel accents such as the knurled handles, thicker island worktop with seamless welded sink, plinth and feature glazed units add individuality to the design and tie the kitchen together with the overall interior scheme.
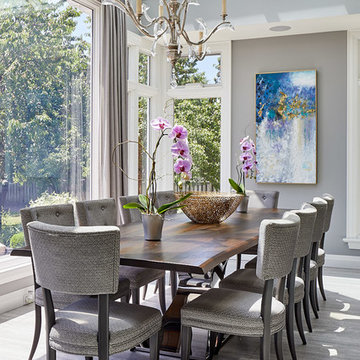
Our goal for this project was to transform this home from family-friendly to an empty nesters sanctuary. We opted for a sophisticated palette throughout the house, featuring blues, greys, taupes, and creams. The punches of colour and classic patterns created a warm environment without sacrificing sophistication.
Home located in Thornhill, Vaughan. Designed by Lumar Interiors who also serve Richmond Hill, Aurora, Nobleton, Newmarket, King City, Markham, Thornhill, York Region, and the Greater Toronto Area.
For more about Lumar Interiors, click here: https://www.lumarinteriors.com/

Dallas & Harris Photography
Idéer för att renovera en mellanstor vintage matplats med öppen planlösning, med vita väggar, heltäckningsmatta och grått golv
Idéer för att renovera en mellanstor vintage matplats med öppen planlösning, med vita väggar, heltäckningsmatta och grått golv

Foto på en mellanstor funkis separat matplats, med vita väggar, skiffergolv och grått golv
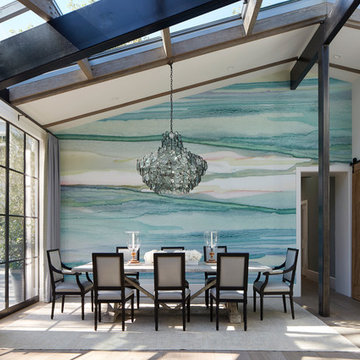
Photography by Roger Davies.
Idéer för en stor maritim matplats, med vita väggar, ljust trägolv och grått golv
Idéer för en stor maritim matplats, med vita väggar, ljust trägolv och grått golv
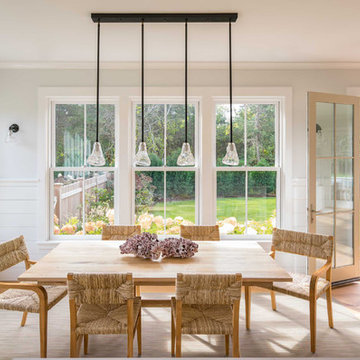
Exempel på ett mellanstort skandinaviskt kök med matplats, med ljust trägolv, beige väggar och grått golv
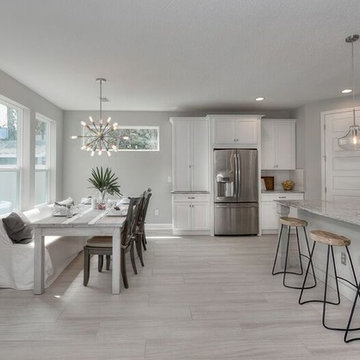
Kim Lindsey Photography
Inspiration för en stor maritim matplats med öppen planlösning, med grå väggar, ljust trägolv och grått golv
Inspiration för en stor maritim matplats med öppen planlösning, med grå väggar, ljust trägolv och grått golv

Richard Leo Johnson
Idéer för en stor klassisk separat matplats, med grå väggar, heltäckningsmatta och grått golv
Idéer för en stor klassisk separat matplats, med grå väggar, heltäckningsmatta och grått golv

Shelly Harrison Photography
Foto på en mellanstor 60 tals matplats med öppen planlösning, med vita väggar, betonggolv och grått golv
Foto på en mellanstor 60 tals matplats med öppen planlösning, med vita väggar, betonggolv och grått golv
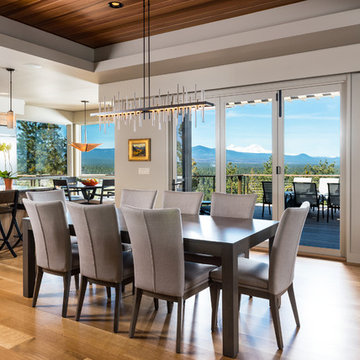
Inredning av en klassisk stor separat matplats, med grå väggar, ljust trägolv och grått golv
1

