612 foton på matplats, med gröna väggar och en standard öppen spis
Sortera efter:
Budget
Sortera efter:Populärt i dag
1 - 20 av 612 foton
Artikel 1 av 3

Дизайнер характеризует стиль этой квартиры как романтичная эклектика: «Здесь совмещены разные времена (старая и новая мебель), советское прошлое и настоящее, уральский колорит и европейская классика. Мне хотелось сделать этот проект с уральским акцентом».
На книжном стеллаже — скульптура-часы «Хозяйка Медной горы и Данила Мастер», каслинское литьё.

James Lockhart photo
Exempel på en stor separat matplats, med gröna väggar, mellanmörkt trägolv, en standard öppen spis och en spiselkrans i sten
Exempel på en stor separat matplats, med gröna väggar, mellanmörkt trägolv, en standard öppen spis och en spiselkrans i sten

Michael Lee
Klassisk inredning av en stor separat matplats, med gröna väggar, mörkt trägolv, en standard öppen spis, en spiselkrans i gips och brunt golv
Klassisk inredning av en stor separat matplats, med gröna väggar, mörkt trägolv, en standard öppen spis, en spiselkrans i gips och brunt golv

Rob Karosis, Photographer
Foto på en vintage matplats, med gröna väggar, heltäckningsmatta och en standard öppen spis
Foto på en vintage matplats, med gröna väggar, heltäckningsmatta och en standard öppen spis

First impression count as you enter this custom-built Horizon Homes property at Kellyville. The home opens into a stylish entryway, with soaring double height ceilings.
It’s often said that the kitchen is the heart of the home. And that’s literally true with this home. With the kitchen in the centre of the ground floor, this home provides ample formal and informal living spaces on the ground floor.
At the rear of the house, a rumpus room, living room and dining room overlooking a large alfresco kitchen and dining area make this house the perfect entertainer. It’s functional, too, with a butler’s pantry, and laundry (with outdoor access) leading off the kitchen. There’s also a mudroom – with bespoke joinery – next to the garage.
Upstairs is a mezzanine office area and four bedrooms, including a luxurious main suite with dressing room, ensuite and private balcony.
Outdoor areas were important to the owners of this knockdown rebuild. While the house is large at almost 454m2, it fills only half the block. That means there’s a generous backyard.
A central courtyard provides further outdoor space. Of course, this courtyard – as well as being a gorgeous focal point – has the added advantage of bringing light into the centre of the house.
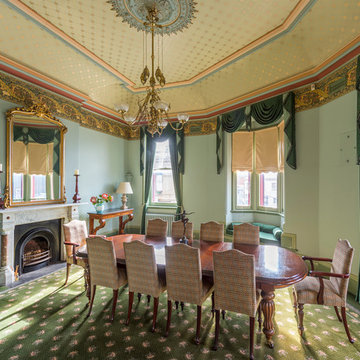
Idéer för att renovera en stor vintage matplats, med gröna väggar, heltäckningsmatta, en standard öppen spis och en spiselkrans i sten

Idéer för en mycket stor klassisk separat matplats, med gröna väggar, heltäckningsmatta, en standard öppen spis och en spiselkrans i tegelsten
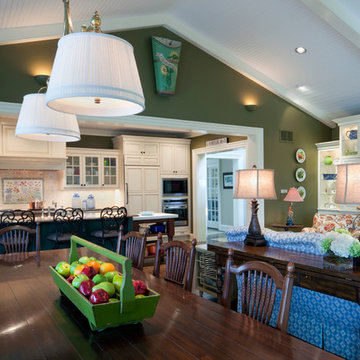
Former clients of Penza Bailey Architects purchased this property in Greenspring Valley because of the expansive views of the adjacent rolling hills, which were protected by an environmental trust. They asked PBA to design an attached garage with a studio above, a new entrance vestibule and entry foyer, and a new sunroom in the rear of the property to take advantage of the commanding views. The entire house was extensively renovated, and landscape improvements included a new front courtyard and guest parking, replacing the original paved driveway. In addition to the 2 story garage enlargement, PBA designed a tall entrance providing a stronger sense of identity and welcome, along with a 1 1/2 story gallery, allowing light to graciously fill the interior space. These additions served to break up the original rambling roofline, resulting in a thoughtfully balanced structure nestled comfortably into the property.
Anne Gummerson Photography
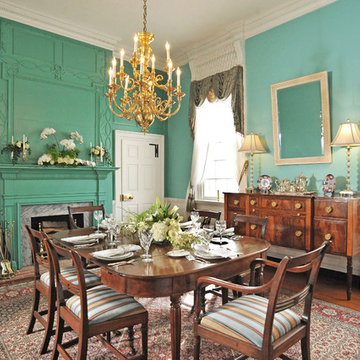
Kathy Keeney Photography
Inspiration för en vintage matplats, med gröna väggar, mellanmörkt trägolv och en standard öppen spis
Inspiration för en vintage matplats, med gröna väggar, mellanmörkt trägolv och en standard öppen spis

Photo: Rachel Loewen © 2019 Houzz
Exempel på en exotisk matplats, med gröna väggar, ljust trägolv och en standard öppen spis
Exempel på en exotisk matplats, med gröna väggar, ljust trägolv och en standard öppen spis
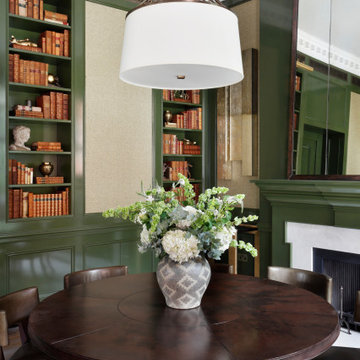
Bild på en mellanstor vintage matplats med öppen planlösning, med gröna väggar, en standard öppen spis och en spiselkrans i trä

Scott Amundson
Inredning av ett 50 tals stort kök med matplats, med gröna väggar, en standard öppen spis, en spiselkrans i tegelsten, brunt golv och mellanmörkt trägolv
Inredning av ett 50 tals stort kök med matplats, med gröna väggar, en standard öppen spis, en spiselkrans i tegelsten, brunt golv och mellanmörkt trägolv
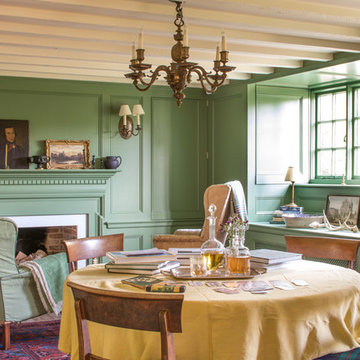
Alterations to an idyllic Cotswold Cottage in Gloucestershire. The works included complete internal refurbishment, together with an entirely new panelled Dining Room, a small oak framed bay window extension to the Kitchen and a new Boot Room / Utility extension.

Idéer för en stor klassisk separat matplats, med gröna väggar, ljust trägolv, en standard öppen spis, en spiselkrans i sten och beiget golv
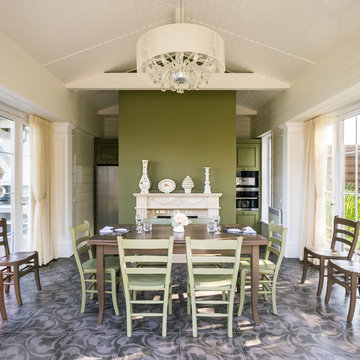
Bild på en mellanstor vintage separat matplats, med gröna väggar, klinkergolv i keramik, en standard öppen spis, en spiselkrans i sten och brunt golv
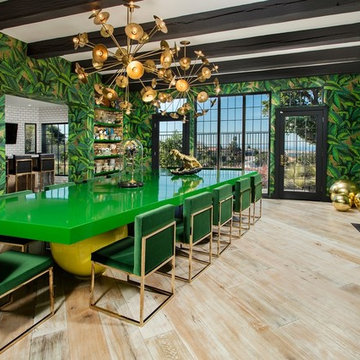
Idéer för att renovera en funkis matplats, med gröna väggar, ljust trägolv, en standard öppen spis och en spiselkrans i tegelsten
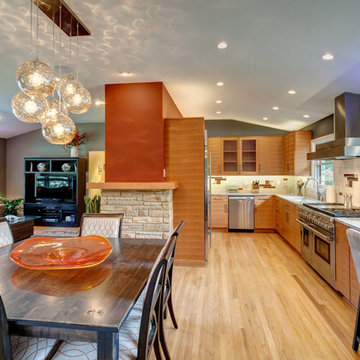
The lighting schemes each serve their own dynamic task from recessed lighting to task and up lighting. The family can now entertain and communicate easily with their family and friends.
A load bearing wall was removed and engineered to allow the open concept design.
New red oak hardwood flooring was added and blended into the existing wood making it one surface.

For the Richmond Symphony Showhouse in 2018. This room was designed by David Barden Designs, photographed by Ansel Olsen. The Mural is "Bel Aire" in the "Emerald" colorway. Installed above a chair rail that was painted to match.

Idéer för att renovera en mycket stor vintage matplats, med gröna väggar, ljust trägolv, en standard öppen spis och en spiselkrans i trä
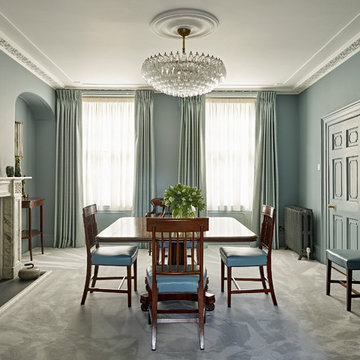
Idéer för stora vintage separata matplatser, med gröna väggar, heltäckningsmatta, en standard öppen spis, en spiselkrans i sten och grått golv
612 foton på matplats, med gröna väggar och en standard öppen spis
1