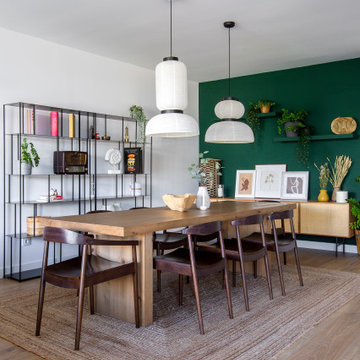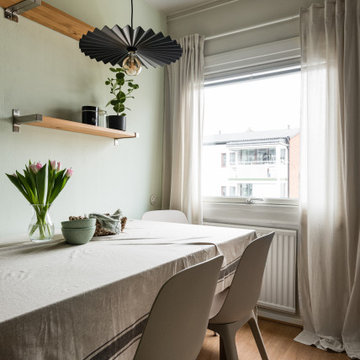6 951 foton på matplats, med gröna väggar
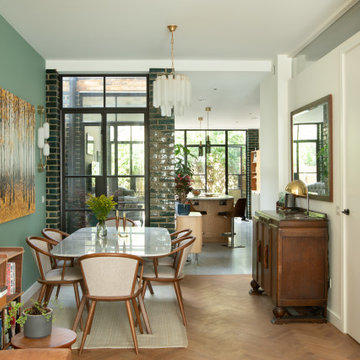
This terrace house had remained empty for over two years and was in need of a complete renovation. Our clients wanted a beautiful home with the best potential energy performance for a period property.
The property was extended on ground floor to increase the kitchen and dining room area, maximize the overall building potential within the current Local Authority planning constraints.
The attic space was extended under permitted development to create a master bedroom with dressing room and en-suite bathroom.
The palette of materials is a warm combination of natural finishes, textures and beautiful colours that combine to create a tranquil and welcoming living environment.
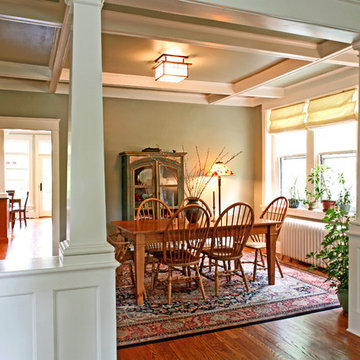
Inspiration för mellanstora amerikanska kök med matplatser, med gröna väggar och mörkt trägolv
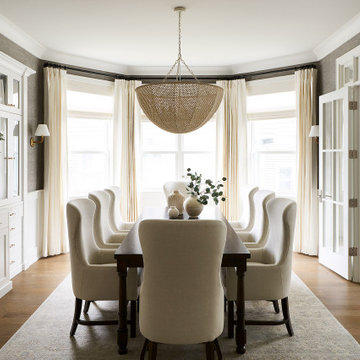
Inspiration för mellanstora klassiska separata matplatser, med gröna väggar, mellanmörkt trägolv och brunt golv
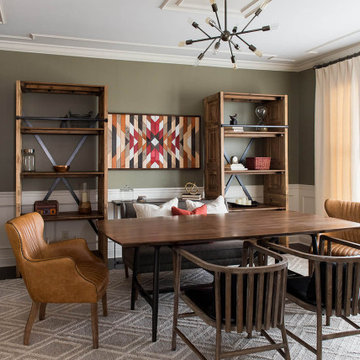
We gave this home a nature-meets-adventure look. We wanted the rooms to feel finished, inviting, flow together, and have character, so we chose a palette of blues, greens, woods, and stone with modern metal touches.
–––Project completed by Wendy Langston's Everything Home interior design firm, which serves Carmel, Zionsville, Fishers, Westfield, Noblesville, and Indianapolis.
For more about Everything Home, click here: https://everythinghomedesigns.com/
To learn more about this project, click here:
https://everythinghomedesigns.com/portfolio/refresh-and-renew/
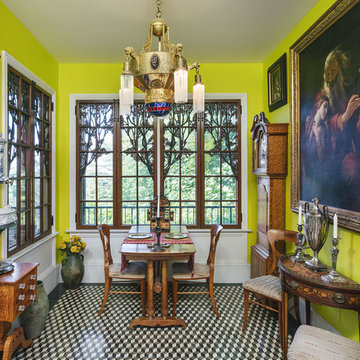
Floor tiles - Budapest, 19th century
Povey glass windows and French doors made in Portland, early 20th century
Light fixture - Goetz from Prague
Doors from Portland Park Block, 19th century
Photo by KuDa Photography
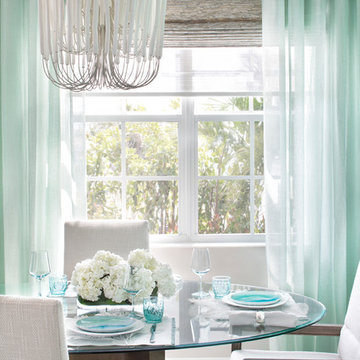
compact dining room designed to me light and airy with glass floating top and sculptural table base. sea grass wallcovering for focal accent wall
Idéer för ett litet maritimt kök med matplats, med gröna väggar, klinkergolv i porslin och grått golv
Idéer för ett litet maritimt kök med matplats, med gröna väggar, klinkergolv i porslin och grått golv
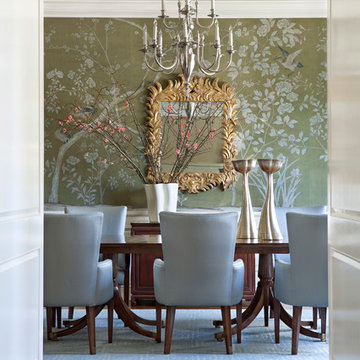
These clients came to my office looking for an architect who could design their "empty nest" home that would be the focus of their soon to be extended family. A place where the kids and grand kids would want to hang out: with a pool, open family room/ kitchen, garden; but also one-story so there wouldn't be any unnecessary stairs to climb. They wanted the design to feel like "old Pasadena" with the coziness and attention to detail that the era embraced. My sensibilities led me to recall the wonderful classic mansions of San Marino, so I designed a manor house clad in trim Bluestone with a steep French slate roof and clean white entry, eave and dormer moldings that would blend organically with the future hardscape plan and thoughtfully landscaped grounds.
The site was a deep, flat lot that had been half of the old Joan Crawford estate; the part that had an abandoned swimming pool and small cabana. I envisioned a pavilion filled with natural light set in a beautifully planted park with garden views from all sides. Having a one-story house allowed for tall and interesting shaped ceilings that carved into the sheer angles of the roof. The most private area of the house would be the central loggia with skylights ensconced in a deep woodwork lattice grid and would be reminiscent of the outdoor “Salas” found in early Californian homes. The family would soon gather there and enjoy warm afternoons and the wonderfully cool evening hours together.
Working with interior designer Jeffrey Hitchcock, we designed an open family room/kitchen with high dark wood beamed ceilings, dormer windows for daylight, custom raised panel cabinetry, granite counters and a textured glass tile splash. Natural light and gentle breezes flow through the many French doors and windows located to accommodate not only the garden views, but the prevailing sun and wind as well. The graceful living room features a dramatic vaulted white painted wood ceiling and grand fireplace flanked by generous double hung French windows and elegant drapery. A deeply cased opening draws one into the wainscot paneled dining room that is highlighted by hand painted scenic wallpaper and a barrel vaulted ceiling. The walnut paneled library opens up to reveal the waterfall feature in the back garden. Equally picturesque and restful is the view from the rotunda in the master bedroom suite.
Architect: Ward Jewell Architect, AIA
Interior Design: Jeffrey Hitchcock Enterprises
Contractor: Synergy General Contractors, Inc.
Landscape Design: LZ Design Group, Inc.
Photography: Laura Hull
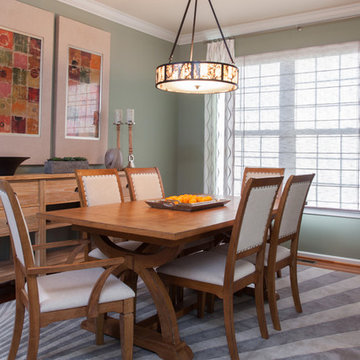
Inredning av en modern mellanstor separat matplats, med gröna väggar och mellanmörkt trägolv
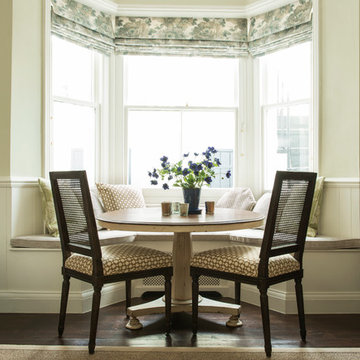
We built in a window seat bench (with handy storage inside) in the bay window for optimum use of the space and a handy dining nook. The roman blinds add a nice touch with the other soft furnishings.
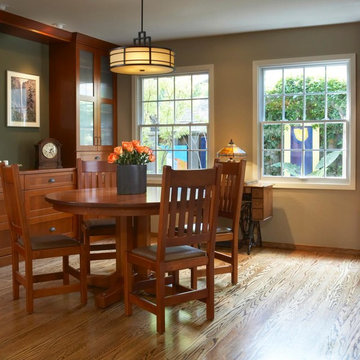
Bild på en mellanstor amerikansk separat matplats, med gröna väggar och mellanmörkt trägolv
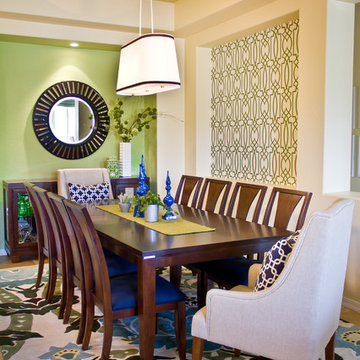
Inspiration för mellanstora moderna matplatser, med gröna väggar och klinkergolv i porslin
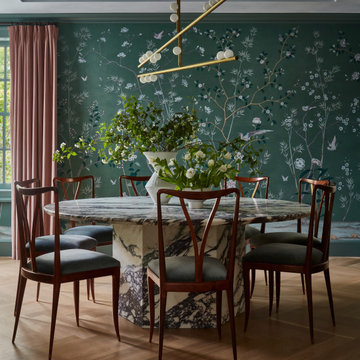
Idéer för att renovera en vintage matplats, med gröna väggar, mellanmörkt trägolv och brunt golv
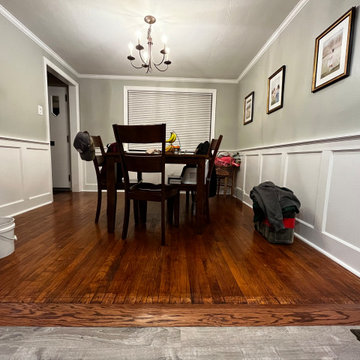
This Dining Room in Dormont boasts its original floors along with its original textured plastered ceiling, but now shows off a classic look of true wood wainscoting, new crown molding, new window trim, new cased openings, and freshly painted walls.
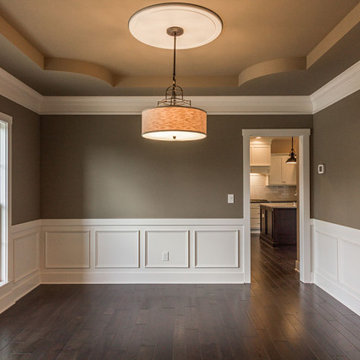
Idéer för vintage separata matplatser, med gröna väggar, mörkt trägolv och brunt golv

For the Richmond Symphony Showhouse in 2018. This room was designed by David Barden Designs, photographed by Ansel Olsen. The Mural is "Bel Aire" in the "Emerald" colorway. Installed above a chair rail that was painted to match.
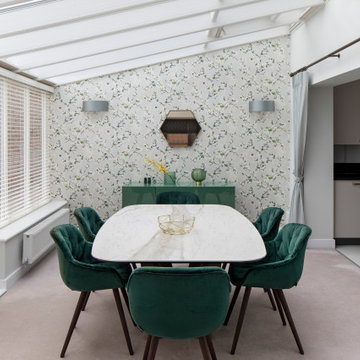
Marble and Velvet Dining Room
Idéer för mellanstora skandinaviska matplatser med öppen planlösning, med gröna väggar, heltäckningsmatta och beiget golv
Idéer för mellanstora skandinaviska matplatser med öppen planlösning, med gröna väggar, heltäckningsmatta och beiget golv

The Breakfast Room leading onto the kitchen through pockets doors using reclaimed Victorian pine doors. A dining area on one side and a seating area around the wood burner create a very cosy atmosphere.
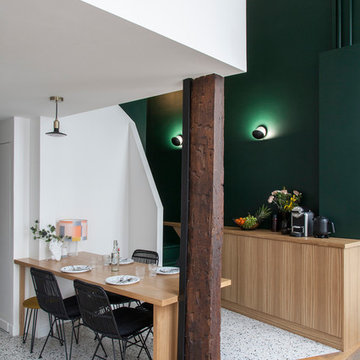
Bertrand Fompeyrine Photographe
Idéer för att renovera en funkis matplats, med gröna väggar, mellanmörkt trägolv och brunt golv
Idéer för att renovera en funkis matplats, med gröna väggar, mellanmörkt trägolv och brunt golv
6 951 foton på matplats, med gröna väggar
8
