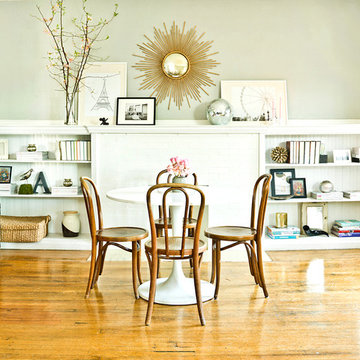6 951 foton på matplats, med gröna väggar

This bright dining room features a monumental wooden dining table with green leather dining chairs with black legs. The wall is covered in green grass cloth wallpaper. Close up photographs of wood sections create a dramatic artistic focal point on the dining area wall. Wooden accents throughout.

Дизайнер характеризует стиль этой квартиры как романтичная эклектика: «Здесь совмещены разные времена (старая и новая мебель), советское прошлое и настоящее, уральский колорит и европейская классика. Мне хотелось сделать этот проект с уральским акцентом».
На книжном стеллаже — скульптура-часы «Хозяйка Медной горы и Данила Мастер», каслинское литьё.

Idéer för att renovera en vintage separat matplats, med gröna väggar, mörkt trägolv och brunt golv
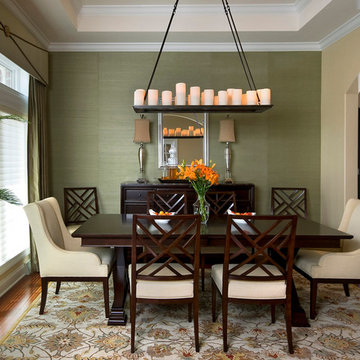
A large patterned wool area rug provides the foundation and color for new room. Mixed seating offers comfort, visual interest and allows room to remain open by use of open back chairs. Candle chandelier offer soft glow for fine dinners with goods friends and family.
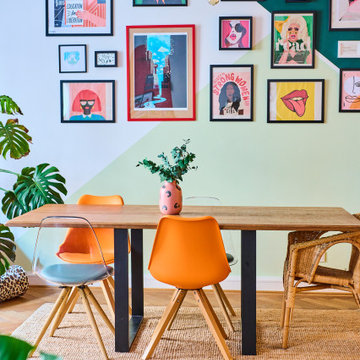
Inredning av en eklektisk matplats, med gröna väggar, mellanmörkt trägolv och brunt golv

Exempel på en stor lantlig separat matplats, med gröna väggar, mellanmörkt trägolv och brunt golv
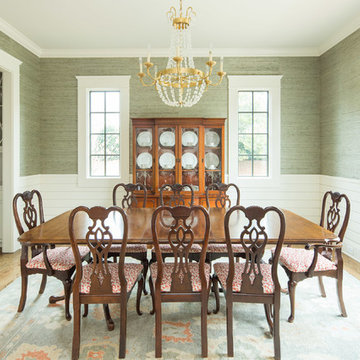
Exempel på en lantlig separat matplats, med gröna väggar, mellanmörkt trägolv och brunt golv
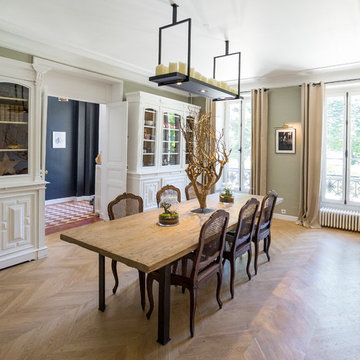
jean-Baptiste barbier
Idéer för att renovera en vintage separat matplats, med gröna väggar, ljust trägolv och beiget golv
Idéer för att renovera en vintage separat matplats, med gröna väggar, ljust trägolv och beiget golv

Idéer för en klassisk separat matplats, med gröna väggar, mellanmörkt trägolv och brunt golv
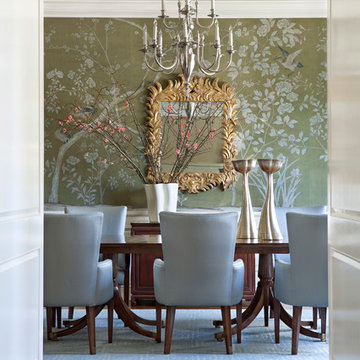
These clients came to my office looking for an architect who could design their "empty nest" home that would be the focus of their soon to be extended family. A place where the kids and grand kids would want to hang out: with a pool, open family room/ kitchen, garden; but also one-story so there wouldn't be any unnecessary stairs to climb. They wanted the design to feel like "old Pasadena" with the coziness and attention to detail that the era embraced. My sensibilities led me to recall the wonderful classic mansions of San Marino, so I designed a manor house clad in trim Bluestone with a steep French slate roof and clean white entry, eave and dormer moldings that would blend organically with the future hardscape plan and thoughtfully landscaped grounds.
The site was a deep, flat lot that had been half of the old Joan Crawford estate; the part that had an abandoned swimming pool and small cabana. I envisioned a pavilion filled with natural light set in a beautifully planted park with garden views from all sides. Having a one-story house allowed for tall and interesting shaped ceilings that carved into the sheer angles of the roof. The most private area of the house would be the central loggia with skylights ensconced in a deep woodwork lattice grid and would be reminiscent of the outdoor “Salas” found in early Californian homes. The family would soon gather there and enjoy warm afternoons and the wonderfully cool evening hours together.
Working with interior designer Jeffrey Hitchcock, we designed an open family room/kitchen with high dark wood beamed ceilings, dormer windows for daylight, custom raised panel cabinetry, granite counters and a textured glass tile splash. Natural light and gentle breezes flow through the many French doors and windows located to accommodate not only the garden views, but the prevailing sun and wind as well. The graceful living room features a dramatic vaulted white painted wood ceiling and grand fireplace flanked by generous double hung French windows and elegant drapery. A deeply cased opening draws one into the wainscot paneled dining room that is highlighted by hand painted scenic wallpaper and a barrel vaulted ceiling. The walnut paneled library opens up to reveal the waterfall feature in the back garden. Equally picturesque and restful is the view from the rotunda in the master bedroom suite.
Architect: Ward Jewell Architect, AIA
Interior Design: Jeffrey Hitchcock Enterprises
Contractor: Synergy General Contractors, Inc.
Landscape Design: LZ Design Group, Inc.
Photography: Laura Hull
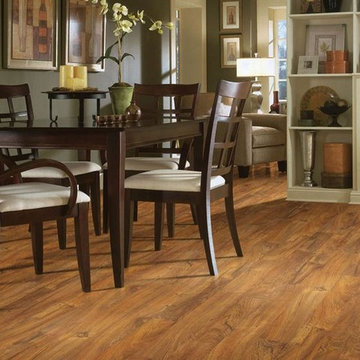
Inspiration för mellanstora klassiska separata matplatser, med laminatgolv, brunt golv och gröna väggar
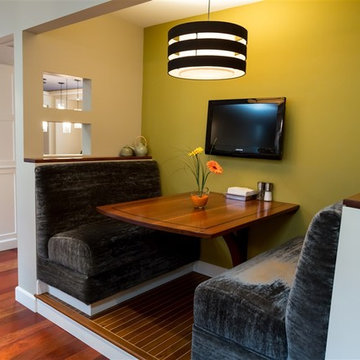
Deborah Walker
Foto på ett mellanstort funkis kök med matplats, med gröna väggar, mörkt trägolv och brunt golv
Foto på ett mellanstort funkis kök med matplats, med gröna väggar, mörkt trägolv och brunt golv
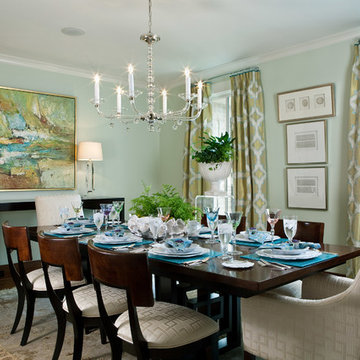
This dining room was transformed from drab chocolate brown walls to soft aqua and accented with crystal lamps and a stacked ball chandelier. The yellow and aqua medallion drapery fabric was the inspiration for the room's design.
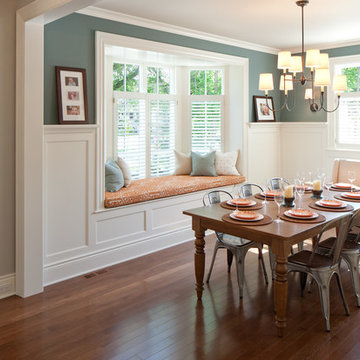
Comfortable dining area with window seat
Foto på en vintage matplats, med mörkt trägolv och gröna väggar
Foto på en vintage matplats, med mörkt trägolv och gröna väggar
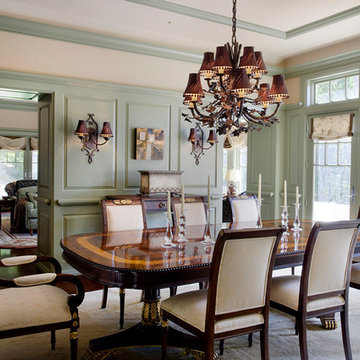
Ed Tarca
Exempel på en klassisk separat matplats, med gröna väggar och mellanmörkt trägolv
Exempel på en klassisk separat matplats, med gröna väggar och mellanmörkt trägolv
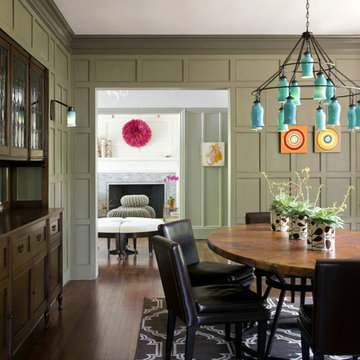
Photography: Eric Roth Photography
Klassisk inredning av en matplats, med gröna väggar och mörkt trägolv
Klassisk inredning av en matplats, med gröna väggar och mörkt trägolv
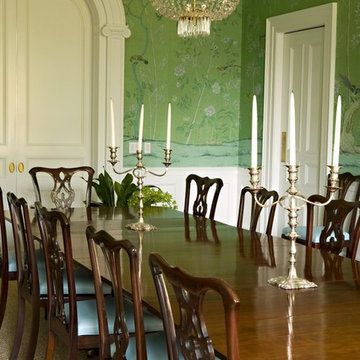
(Photo Credit: Karyn Millet)
Idéer för att renovera en vintage separat matplats, med gröna väggar
Idéer för att renovera en vintage separat matplats, med gröna väggar
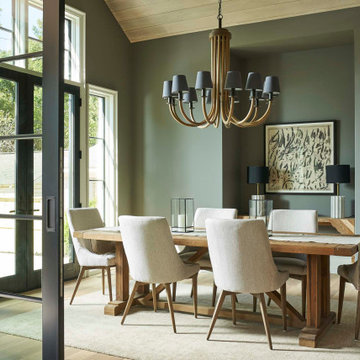
Bild på en vintage matplats, med gröna väggar, mellanmörkt trägolv och brunt golv
6 951 foton på matplats, med gröna väggar
1

