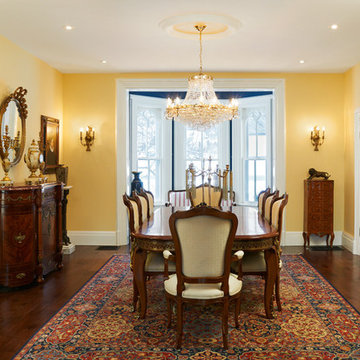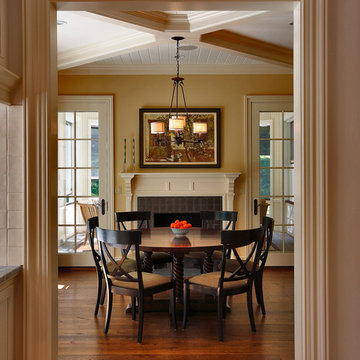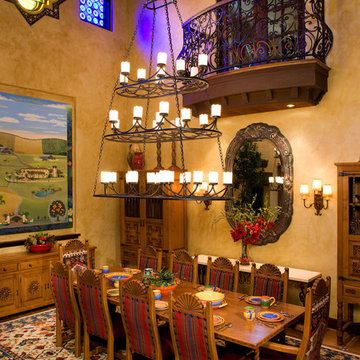5 316 foton på matplats, med gula väggar
Sortera efter:
Budget
Sortera efter:Populärt i dag
101 - 120 av 5 316 foton
Artikel 1 av 2
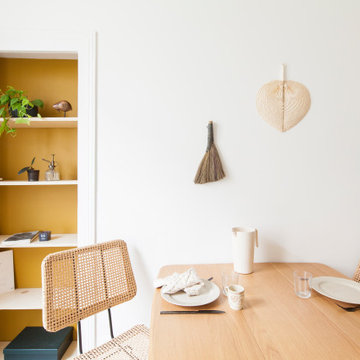
Inspiration för en liten matplats med öppen planlösning, med gula väggar
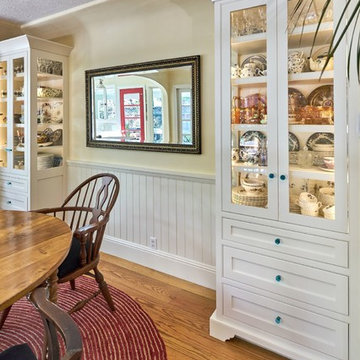
Exempel på ett stort lantligt kök med matplats, med gula väggar och mellanmörkt trägolv
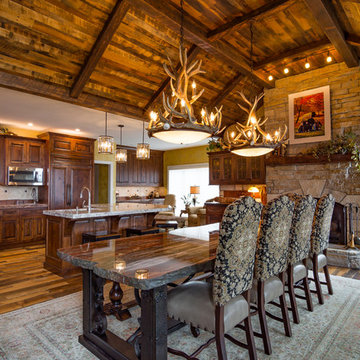
Lantern Light Photography
Inspiration för ett stort rustikt kök med matplats, med gula väggar, mellanmörkt trägolv, en standard öppen spis och en spiselkrans i sten
Inspiration för ett stort rustikt kök med matplats, med gula väggar, mellanmörkt trägolv, en standard öppen spis och en spiselkrans i sten
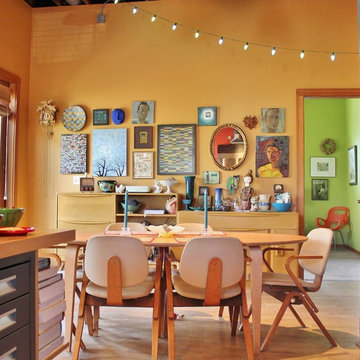
Photo: Kimberley Bryan © 2014 Houzz
Inspiration för ett eklektiskt kök med matplats, med gula väggar
Inspiration för ett eklektiskt kök med matplats, med gula väggar
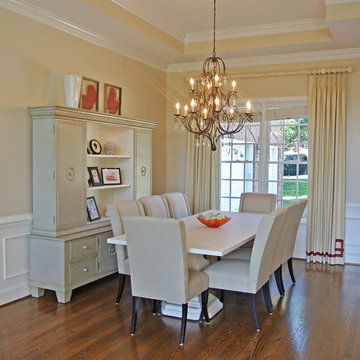
June DeLugas Interiors
Inspiration för klassiska matplatser, med gula väggar och mörkt trägolv
Inspiration för klassiska matplatser, med gula väggar och mörkt trägolv
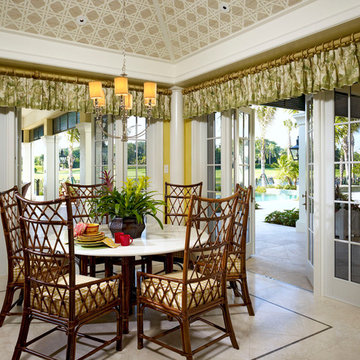
An award-winning, one-of-a-kind Custom Home built by London Bay Homes in Grey Oaks located in Naples, Florida. London’s Bay talented team of architects and designers have assisted their clients in creating homes perfectly suited to their personalities and lifestyles. They’ve incorporated styles and features from around the world and their experience extends to a design process that is well-structured, easy to navigate, timely and responsive to the client’s budget parameters.
Image ©Advanced Photography Specialists
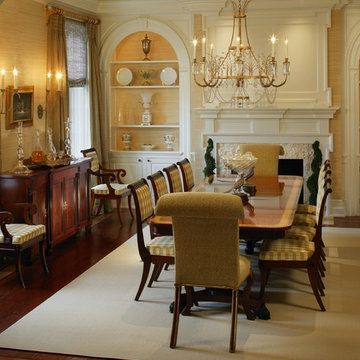
Inspiration för stora klassiska separata matplatser, med gula väggar, mellanmörkt trägolv, en standard öppen spis och en spiselkrans i sten
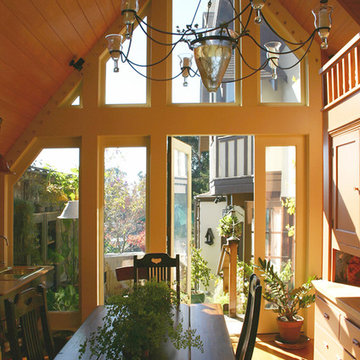
Photo by Claude Sprague
Foto på en mellanstor eklektisk separat matplats, med gula väggar och ljust trägolv
Foto på en mellanstor eklektisk separat matplats, med gula väggar och ljust trägolv
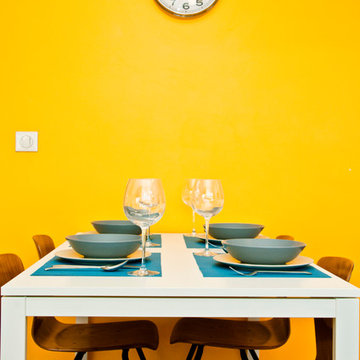
Carole Montias
Inredning av en modern mellanstor matplats med öppen planlösning, med gula väggar och mellanmörkt trägolv
Inredning av en modern mellanstor matplats med öppen planlösning, med gula väggar och mellanmörkt trägolv
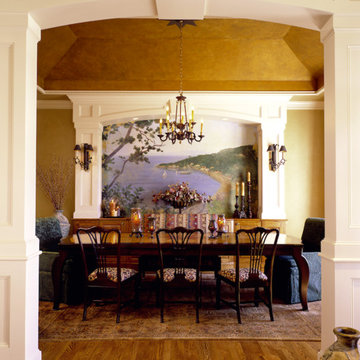
Originally a builder spec house, foreclosed before completion, our client's desire was to create a home with Old World charm. The front facade was redesigned and the dining and living spaces were expanded for entertaining, thus opening up the residence to views of the Highline Canal and the mountains. The entire interior's detailing was refinished completing the home's Old World style.
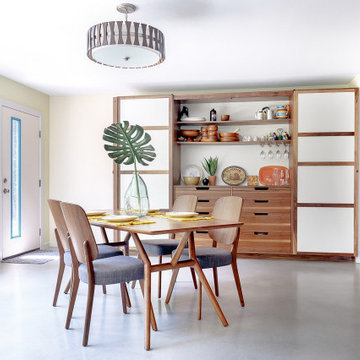
In this photo, the center doors of the buffet are shown open. This exposes the large drawers for serving ware, dishes and glassware.
Inspiration för retro kök med matplatser, med gula väggar, betonggolv och grått golv
Inspiration för retro kök med matplatser, med gula väggar, betonggolv och grått golv
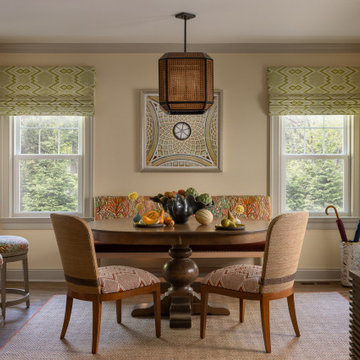
Breakfast nook with organic details.
Foto på en mellanstor vintage matplats, med gula väggar, mellanmörkt trägolv och brunt golv
Foto på en mellanstor vintage matplats, med gula väggar, mellanmörkt trägolv och brunt golv
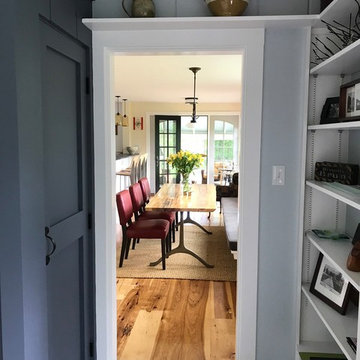
The new owners of this house in Harvard, Massachusetts loved its location and authentic Shaker characteristics, but weren’t fans of its curious layout. A dated first-floor full bathroom could only be accessed by going up a few steps to a landing, opening the bathroom door and then going down the same number of steps to enter the room. The dark kitchen faced the driveway to the north, rather than the bucolic backyard fields to the south. The dining space felt more like an enlarged hall and could only comfortably seat four. Upstairs, a den/office had a woefully low ceiling; the master bedroom had limited storage, and a sad full bathroom featured a cramped shower.
KHS proposed a number of changes to create an updated home where the owners could enjoy cooking, entertaining, and being connected to the outdoors from the first-floor living spaces, while also experiencing more inviting and more functional private spaces upstairs.
On the first floor, the primary change was to capture space that had been part of an upper-level screen porch and convert it to interior space. To make the interior expansion seamless, we raised the floor of the area that had been the upper-level porch, so it aligns with the main living level, and made sure there would be no soffits in the planes of the walls we removed. We also raised the floor of the remaining lower-level porch to reduce the number of steps required to circulate from it to the newly expanded interior. New patio door systems now fill the arched openings that used to be infilled with screen. The exterior interventions (which also included some new casement windows in the dining area) were designed to be subtle, while affording significant improvements on the interior. Additionally, the first-floor bathroom was reconfigured, shifting one of its walls to widen the dining space, and moving the entrance to the bathroom from the stair landing to the kitchen instead.
These changes (which involved significant structural interventions) resulted in a much more open space to accommodate a new kitchen with a view of the lush backyard and a new dining space defined by a new built-in banquette that comfortably seats six, and -- with the addition of a table extension -- up to eight people.
Upstairs in the den/office, replacing the low, board ceiling with a raised, plaster, tray ceiling that springs from above the original board-finish walls – newly painted a light color -- created a much more inviting, bright, and expansive space. Re-configuring the master bath to accommodate a larger shower and adding built-in storage cabinets in the master bedroom improved comfort and function. A new whole-house color palette rounds out the improvements.
Photos by Katie Hutchison
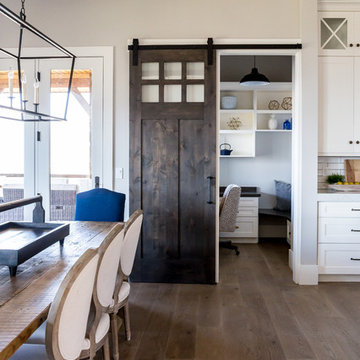
Idéer för att renovera en stor lantlig matplats med öppen planlösning, med mellanmörkt trägolv och gula väggar
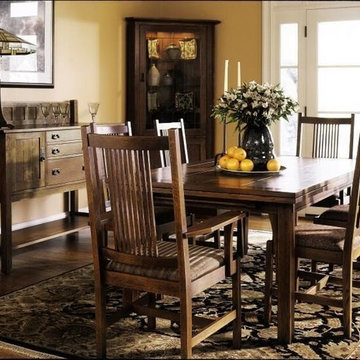
Exempel på en mellanstor klassisk separat matplats, med gula väggar och mörkt trägolv
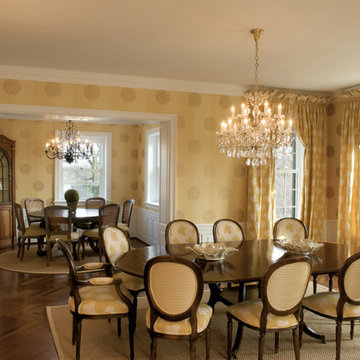
Idéer för mellanstora vintage separata matplatser, med gula väggar och mörkt trägolv
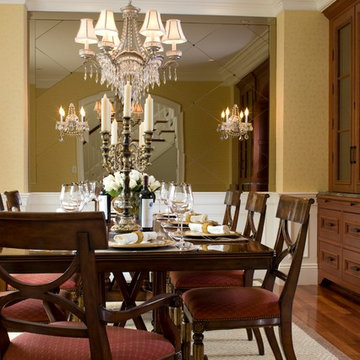
Sam Grey Photography, MDK Designs
Inredning av en klassisk matplats, med gula väggar och mellanmörkt trägolv
Inredning av en klassisk matplats, med gula väggar och mellanmörkt trägolv
5 316 foton på matplats, med gula väggar
6
