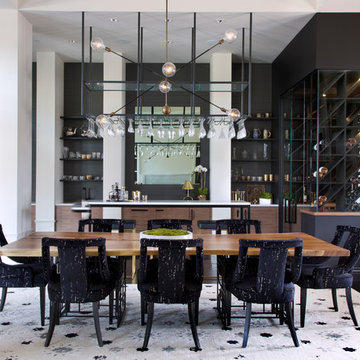2 096 foton på matplats, med svart golv och gult golv
Sortera efter:
Budget
Sortera efter:Populärt i dag
1 - 20 av 2 096 foton
Artikel 1 av 3

*The Dining room doors were custom designed by LDa and made by Blue Anchor Woodworks Inc in Marblehead, MA. The floors are constructed of a baked white oak surface-treated with an ebony analine dye.
Chandelier: Restoration Hardware | Milos Chandelier
Floor Lamp: Aqua Creations | Morning Glory Floor Lamp
BASE TRIM Benjamin Moore White Z-235-01 Satin Impervo Alkyd low Luster Enamel
DOOR TRIM Benjamin Moore White Z-235-01 Satin Impervo Alkyd low Luster Enamel
WINDOW TRIM Benjamin Moore White Z-235-01 Satin Impervo Alkyd low Luster Enamel
WALLS Benjamin Moore White Eggshell
CEILING Benjamin Moore Ceiling White Flat Finish
Credit: Sam Gray Photography

Designed by Malia Schultheis and built by Tru Form Tiny. This Tiny Home features Blue stained pine for the ceiling, pine wall boards in white, custom barn door, custom steel work throughout, and modern minimalist window trim in fir. This table folds down and away.

Number 16 Project. Linking Heritage Georgian architecture to modern. Inside it's all about robust interior finishes softened with layers of texture and materials. This is the open plan living, kitchen and dining area. FLowing to the outdoor alfresco.
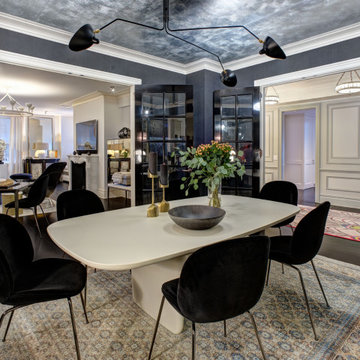
Inspiration för stora moderna separata matplatser, med svarta väggar, mörkt trägolv och svart golv

Our client is a traveler and collector of art. He had a very eclectic mix of artwork and mixed media but no allocated space for displaying it. We created a gallery wall using different frame sizes, finishes and styles. This way it feels as if the gallery wall has been added to over time.
Photographer: Stephani Buchman
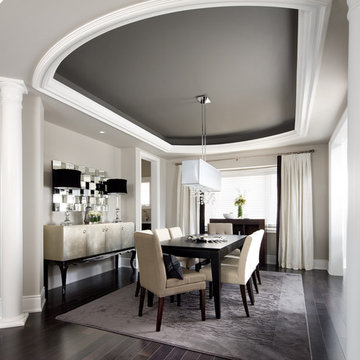
Jane Lockhart's award winning luxury model home for Kylemore Communities. Won the 2011 BILT award for best model home.
Photography, Brandon Barré
Idéer för en klassisk matplats, med grå väggar, mörkt trägolv och svart golv
Idéer för en klassisk matplats, med grå väggar, mörkt trägolv och svart golv

Sun Room.
Dining Area of Sunroom
-Photographer: Rob Karosis
Inspiration för klassiska matplatser, med skiffergolv och svart golv
Inspiration för klassiska matplatser, med skiffergolv och svart golv
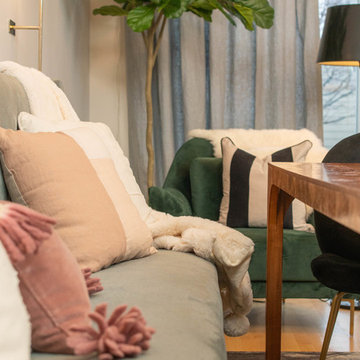
Lionheart Pictures
Idéer för att renovera en mellanstor funkis separat matplats, med blå väggar, ljust trägolv och gult golv
Idéer för att renovera en mellanstor funkis separat matplats, med blå väggar, ljust trägolv och gult golv

Basement Georgian kitchen with black limestone, yellow shaker cabinets and open and freestanding kitchen island. War and cherry marble, midcentury accents, leading onto a dining room.

Galitzin Creative
New York, NY 10003
Inspiration för mycket stora moderna matplatser med öppen planlösning, med vita väggar, mörkt trägolv och svart golv
Inspiration för mycket stora moderna matplatser med öppen planlösning, med vita väggar, mörkt trägolv och svart golv
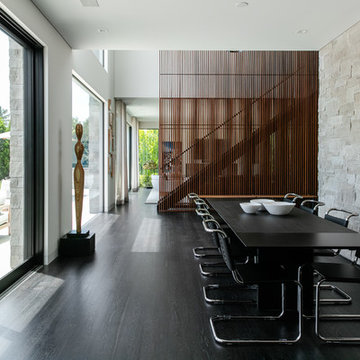
Inspiration för ett mellanstort funkis kök med matplats, med beige väggar, mörkt trägolv och svart golv

Long Black dining table with Baccarat lighting and ornate moldings. Comfortable custom chairs in cream upholstery.
White, gold and almost black are used in this very large, traditional remodel of an original Landry Group Home, filled with contemporary furniture, modern art and decor. White painted moldings on walls and ceilings, combined with black stained wide plank wood flooring. Very grand spaces, including living room, family room, dining room and music room feature hand knotted rugs in modern light grey, gold and black free form styles. All large rooms, including the master suite, feature white painted fireplace surrounds in carved moldings. Music room is stunning in black venetian plaster and carved white details on the ceiling with burgandy velvet upholstered chairs and a burgandy accented Baccarat Crystal chandelier. All lighting throughout the home, including the stairwell and extra large dining room hold Baccarat lighting fixtures. Master suite is composed of his and her baths, a sitting room divided from the master bedroom by beautiful carved white doors. Guest house shows arched white french doors, ornate gold mirror, and carved crown moldings. All the spaces are comfortable and cozy with warm, soft textures throughout. Project Location: Lake Sherwood, Westlake, California. Project designed by Maraya Interior Design. From their beautiful resort town of Ojai, they serve clients in Montecito, Hope Ranch, Malibu and Calabasas, across the tri-county area of Santa Barbara, Ventura and Los Angeles, south to Hidden Hills.
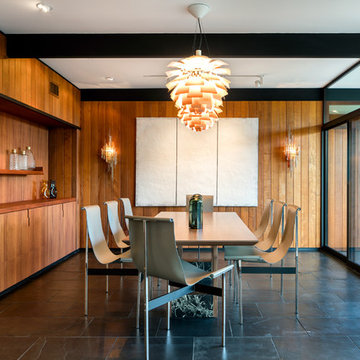
Photo by Tyler J Hogan
Foto på en funkis separat matplats, med bruna väggar och svart golv
Foto på en funkis separat matplats, med bruna väggar och svart golv
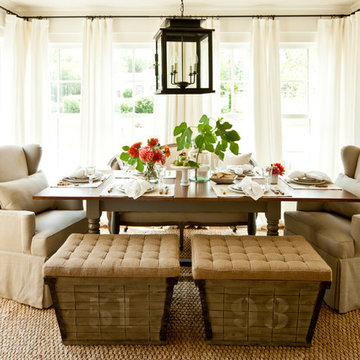
Foto på en mellanstor lantlig separat matplats, med vita väggar, mellanmörkt trägolv och gult golv
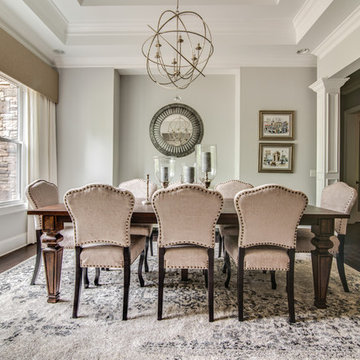
Dining room with custom window treatments.
Selected all the interior and exterior finishes and materials for this custom home. Furnishings were a combination of existing and new.

View of kitchen from the dining room. Wall was removed between the two spaces to create better flow. Craftsman style custom cabinetry in both the dining and kitchen areas, including a built-in banquette with storage underneath.
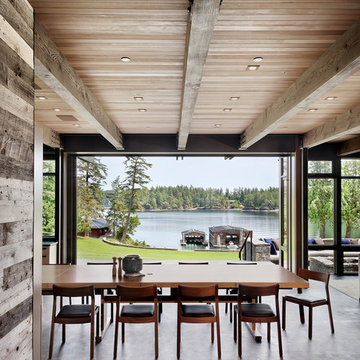
Mid Century Dining Set Floats in Open Floor Plan. Nanawall System connects inside to outdoors.
Idéer för en stor rustik matplats med öppen planlösning, med mörkt trägolv och svart golv
Idéer för en stor rustik matplats med öppen planlösning, med mörkt trägolv och svart golv
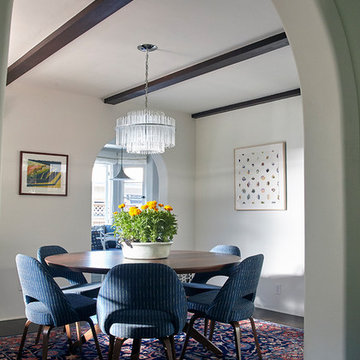
Idéer för en klassisk separat matplats, med vita väggar, mörkt trägolv och svart golv
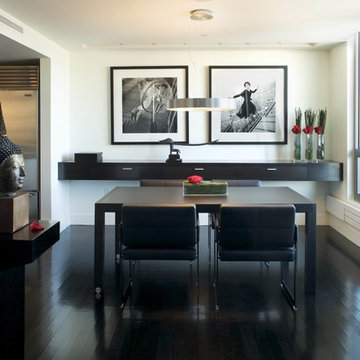
Spectacular renovation of a Back Bay PH unit as featured in Boston Home Magazine.
Inspiration för mellanstora moderna separata matplatser, med vita väggar, svart golv och mörkt trägolv
Inspiration för mellanstora moderna separata matplatser, med vita väggar, svart golv och mörkt trägolv
2 096 foton på matplats, med svart golv och gult golv
1
