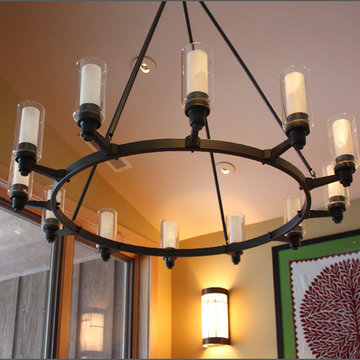495 foton på matplats, med gult golv
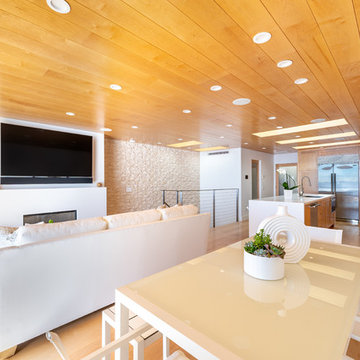
Our clients are seasoned home renovators. Their Malibu oceanside property was the second project JRP had undertaken for them. After years of renting and the age of the home, it was becoming prevalent the waterfront beach house, needed a facelift. Our clients expressed their desire for a clean and contemporary aesthetic with the need for more functionality. After a thorough design process, a new spatial plan was essential to meet the couple’s request. This included developing a larger master suite, a grander kitchen with seating at an island, natural light, and a warm, comfortable feel to blend with the coastal setting.
Demolition revealed an unfortunate surprise on the second level of the home: Settlement and subpar construction had allowed the hillside to slide and cover structural framing members causing dangerous living conditions. Our design team was now faced with the challenge of creating a fix for the sagging hillside. After thorough evaluation of site conditions and careful planning, a new 10’ high retaining wall was contrived to be strategically placed into the hillside to prevent any future movements.
With the wall design and build completed — additional square footage allowed for a new laundry room, a walk-in closet at the master suite. Once small and tucked away, the kitchen now boasts a golden warmth of natural maple cabinetry complimented by a striking center island complete with white quartz countertops and stunning waterfall edge details. The open floor plan encourages entertaining with an organic flow between the kitchen, dining, and living rooms. New skylights flood the space with natural light, creating a tranquil seaside ambiance. New custom maple flooring and ceiling paneling finish out the first floor.
Downstairs, the ocean facing Master Suite is luminous with breathtaking views and an enviable bathroom oasis. The master bath is modern and serene, woodgrain tile flooring and stunning onyx mosaic tile channel the golden sandy Malibu beaches. The minimalist bathroom includes a generous walk-in closet, his & her sinks, a spacious steam shower, and a luxurious soaking tub. Defined by an airy and spacious floor plan, clean lines, natural light, and endless ocean views, this home is the perfect rendition of a contemporary coastal sanctuary.
PROJECT DETAILS:
• Style: Contemporary
• Colors: White, Beige, Yellow Hues
• Countertops: White Ceasarstone Quartz
• Cabinets: Bellmont Natural finish maple; Shaker style
• Hardware/Plumbing Fixture Finish: Polished Chrome
• Lighting Fixtures: Pendent lighting in Master bedroom, all else recessed
• Flooring:
Hardwood - Natural Maple
Tile – Ann Sacks, Porcelain in Yellow Birch
• Tile/Backsplash: Glass mosaic in kitchen
• Other Details: Bellevue Stand Alone Tub
Photographer: Andrew, Open House VC
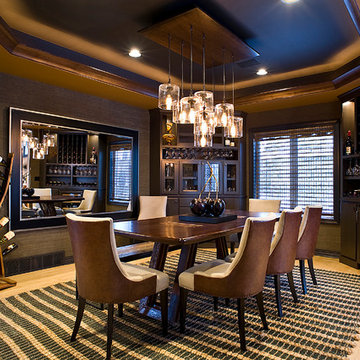
(c) Cipher Imaging Architectural Photogaphy
Inredning av en modern mellanstor separat matplats, med bruna väggar, ljust trägolv och gult golv
Inredning av en modern mellanstor separat matplats, med bruna väggar, ljust trägolv och gult golv
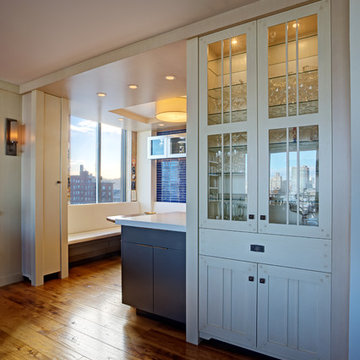
View from living room into breakfast/kitchen area
Eklektisk inredning av ett mellanstort kök med matplats, med vita väggar, mellanmörkt trägolv och gult golv
Eklektisk inredning av ett mellanstort kök med matplats, med vita väggar, mellanmörkt trägolv och gult golv
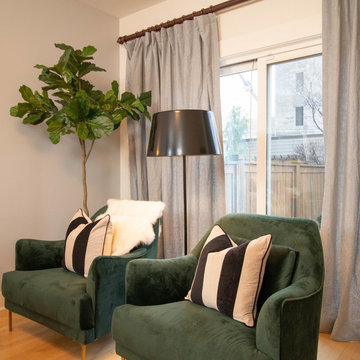
Lionheart Pictures
Idéer för en mellanstor modern separat matplats, med blå väggar, ljust trägolv och gult golv
Idéer för en mellanstor modern separat matplats, med blå väggar, ljust trägolv och gult golv
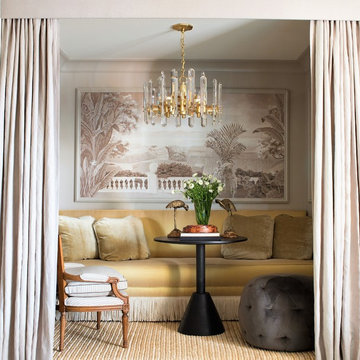
Amy Vischio
Inredning av en klassisk separat matplats, med grå väggar, heltäckningsmatta och gult golv
Inredning av en klassisk separat matplats, med grå väggar, heltäckningsmatta och gult golv
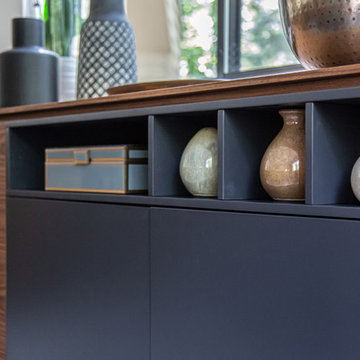
Mid-century modern dining room with clean, modern furniture and colorful accessories.
50 tals inredning av en mellanstor matplats med öppen planlösning, med vita väggar, ljust trägolv och gult golv
50 tals inredning av en mellanstor matplats med öppen planlösning, med vita väggar, ljust trägolv och gult golv
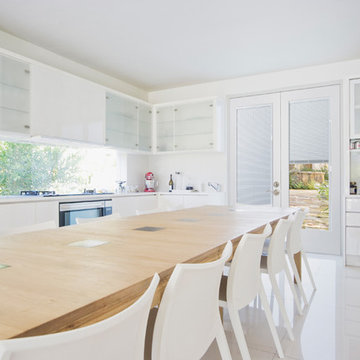
Continue the clean white look you've cultivated in your kitchen with a pair of VistaGrande series fiberglass exterior doors. Keep out unwanted light and glare with built-in mini blinds.
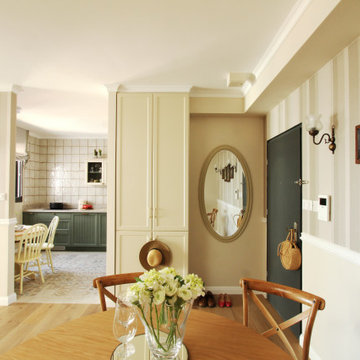
Inspiration för ett mellanstort medelhavsstil kök med matplats, med beige väggar, mellanmörkt trägolv och gult golv
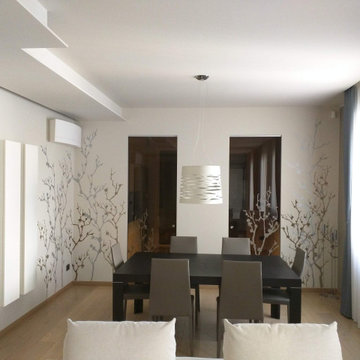
Soggiorno con Zona Living e Zona Pranzo
Inredning av en modern mycket stor matplats, med beige väggar, ljust trägolv och gult golv
Inredning av en modern mycket stor matplats, med beige väggar, ljust trägolv och gult golv
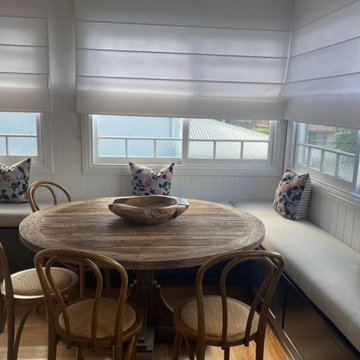
Booth Seating and furnishing
Idéer för att renovera en liten vintage matplats, med vita väggar, vinylgolv och gult golv
Idéer för att renovera en liten vintage matplats, med vita väggar, vinylgolv och gult golv
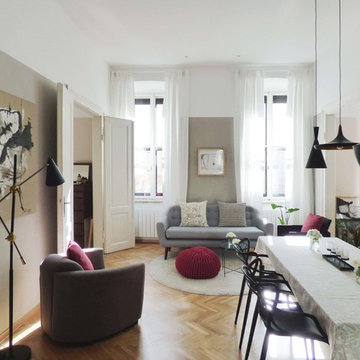
Idéer för en mellanstor modern matplats med öppen planlösning, med mellanmörkt trägolv och gult golv
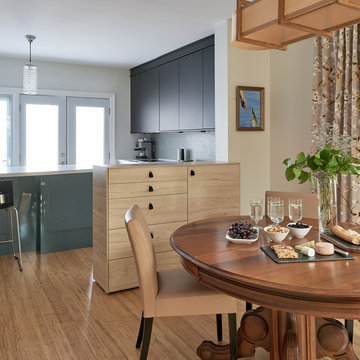
The kitchen and dining room are open to each other, yet we created a physical break between the two spaces with a storage unit. This unit not only offers extra storage but helps define the different functional areas within this open space. The feeling of the dining room becomes more formal versus the feeling of an casual "eat-in" kitchen area.
Photographer: Stephani Buchman

Modern new construction house at the top of the Hollywood Hills. Designed and built by INTESION design.
Bild på en mellanstor funkis matplats med öppen planlösning, med vita väggar, ljust trägolv, en bred öppen spis, en spiselkrans i gips och gult golv
Bild på en mellanstor funkis matplats med öppen planlösning, med vita väggar, ljust trägolv, en bred öppen spis, en spiselkrans i gips och gult golv
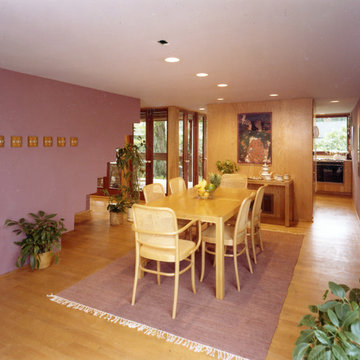
Maris/Semel
Inredning av ett modernt mellanstort kök med matplats, med ljust trägolv och gult golv
Inredning av ett modernt mellanstort kök med matplats, med ljust trägolv och gult golv
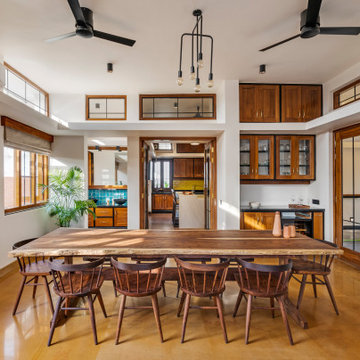
#thevrindavanproject
ranjeet.mukherjee@gmail.com thevrindavanproject@gmail.com
https://www.facebook.com/The.Vrindavan.Project
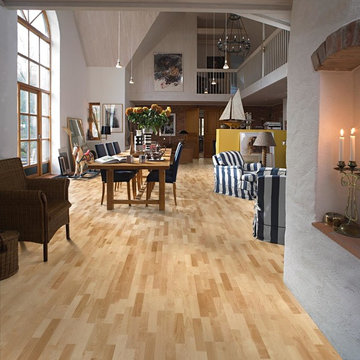
Canadian Maple, three strip design, silk matte finish, cleaner graining and color variation than Hard Maple Manitoba.
Foto på en stor funkis matplats med öppen planlösning, med grå väggar, ljust trägolv och gult golv
Foto på en stor funkis matplats med öppen planlösning, med grå väggar, ljust trägolv och gult golv
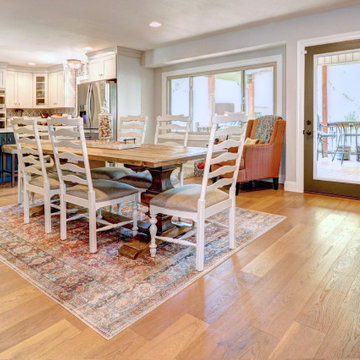
Idéer för ett mellanstort klassiskt kök med matplats, med grå väggar, ljust trägolv och gult golv
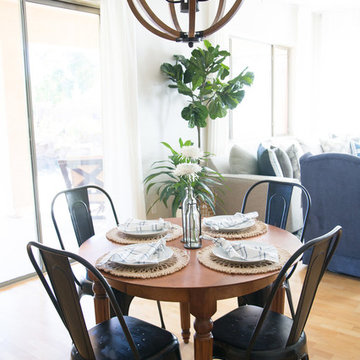
Family room got a new fireplace with stacked stone and a the blue and gray hues offer a light, bright and clean looking new family room!
Bild på en mellanstor shabby chic-inspirerad matplats, med grå väggar, ljust trägolv, en standard öppen spis, en spiselkrans i sten och gult golv
Bild på en mellanstor shabby chic-inspirerad matplats, med grå väggar, ljust trägolv, en standard öppen spis, en spiselkrans i sten och gult golv
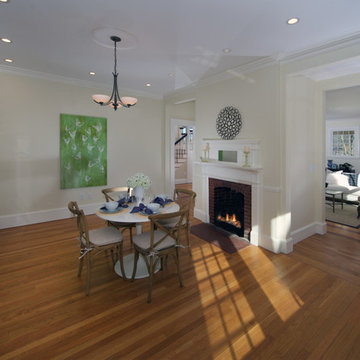
Foto på ett litet vintage kök med matplats, med mellanmörkt trägolv, en standard öppen spis, en spiselkrans i tegelsten, gula väggar och gult golv
495 foton på matplats, med gult golv
5
