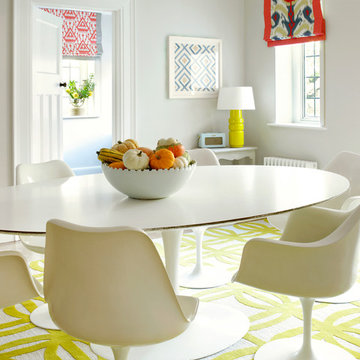5 918 foton på matplats, med heltäckningsmatta
Sortera efter:
Budget
Sortera efter:Populärt i dag
21 - 40 av 5 918 foton
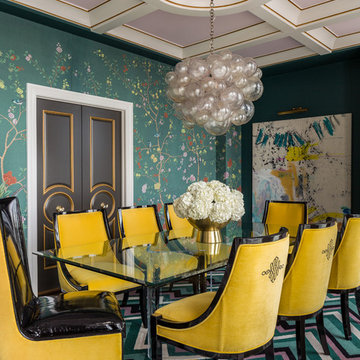
Wallpaper is de Gournay Earlham pattern, wall color is Sherwin-Williams Rookwood Sash Green, Ceiling is Sherwin-Williams Wallflower. Table is Plexi-Craft, chairs are client's existing, chandelier is Oly, lamps are Shine, Rug is Davis & Davis, draperies are custom. Door color is Sherwin-Williams Urbane Bronze
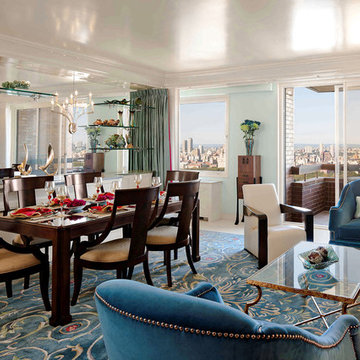
This project was a complete renovation. It was the first project a newlywed couple did together. In one of the first meetings we all agreed we loved the Osborne and Little striped polka dot fabric (pillow on the chairs and sofa). The room grew from there. A main objective was to enhance the view of Central Park all the way to the Palisades. We kept the walls light and the upholstery monochromatic, except for a dash of off white in the Hugues Chevalier (Ying Armchair). The area rug is large and almost square we had it made by Royce wool carpets. Joanne and Bill Riley custom designed it. The background was kept the blue of the upholstery further grounding the space yet keeping it quiet enough with only red and gold accents (there are actually 9 colors in the rug, but they are the same hues as the 3 main colors) The wood of the dining area adds a solid feel. (Table and chairs by Stanley furniture) Along the long wall is a 20' built-in with a Costa Smerelda granite counter top, as. storage space is at a premium in NYC. There is enough room for a small bar area on the left, dining area storage in the middle and to the far right. Also, in the middle is a 50" TV that comes up out of the granite and audio equipment. Above the built-in are wall to wall mirrors with glass shelves hanging from them. This keeps an open and spacious feel. The accessories keep it welcoming. The wall sconces (also on the mirrors) are by Currey and Co. The large crown molding and the high gloss ceiling add to the subtle drama. The small custom wood cabinet is made of Claro Walnut with ebonized Ash legs and handles by Hubel Handcrafted. It sits between the window and the door keeping you centered in the space. All in all an easy space to enjoy!

The walls of this formal dining room have all been paneled and painted a crisp white to set off the stark gray used on the upper part of the walls, above the paneling. Ceilings are coffered and a dramatic large pendant lamp is placed centered in the paneled ceiling. A silk light grey rug sits proud under a 12' wide custom dining table. Reclaimed wood planks from Canada and an industrial steel base harden the soft lines of the room and provide a bit of whimsy. Dining benches sit on one side of the table, and four leather and nail head studded chairs flank the other side. The table comfortably sits a party of 12.

Rob Karosis, Photographer
Foto på en vintage matplats, med gröna väggar, heltäckningsmatta och en standard öppen spis
Foto på en vintage matplats, med gröna väggar, heltäckningsmatta och en standard öppen spis
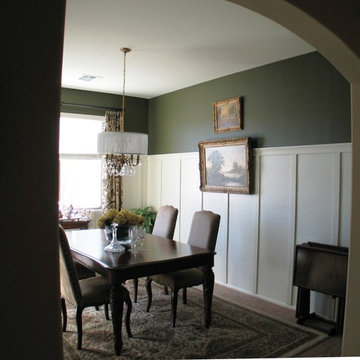
I love the look of board and batten walls but can't afford the full treatment right now. I scoured pictures on the web and found that some people are doing a faux treatment and it turns out pretty effective. So without hesitation...I decided to jump in. I first painted the top portion a dark green (at first I thought...wow that's really dark. But I love the color now). I installed molding horizontally about 5-1/2' from the floor. I next (with the help of the hubby) ripped a 4' x 8' piece of mdf into 3" strips. I then applied them to the wall with construction adhesive and brad nails. I then caulked and painted everything cottage white semi-gloss to match the existing molding throughout the house. Made new curtains, brought the furniture back in. I think it turned out pretty good!
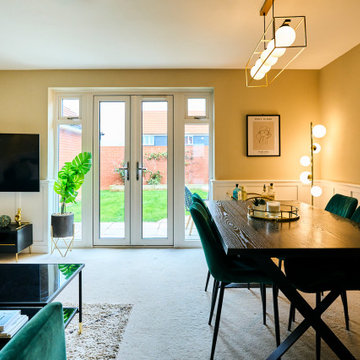
This living-dining room perfectly mixes the personalities of the two homeowners. The emerald green sofa and panelling give a traditional feel while the other homeowner loves the more modern elements such as the artwork, shelving and mounted TV making the layout work so they can watch TV from the dining table or the sofa with ease.

Idéer för mycket stora funkis matplatser med öppen planlösning, med gröna väggar, heltäckningsmatta, en öppen vedspis, en spiselkrans i gips och beiget golv
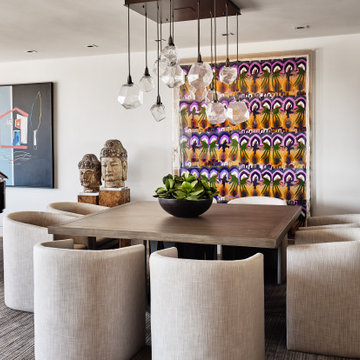
Idéer för att renovera en funkis matplats med öppen planlösning, med vita väggar, heltäckningsmatta och flerfärgat golv

A Nash terraced house in Regent's Park, London. Interior design by Gaye Gardner. Photography by Adam Butler
Klassisk inredning av en stor matplats, med blå väggar, heltäckningsmatta, en standard öppen spis, en spiselkrans i sten och lila golv
Klassisk inredning av en stor matplats, med blå väggar, heltäckningsmatta, en standard öppen spis, en spiselkrans i sten och lila golv
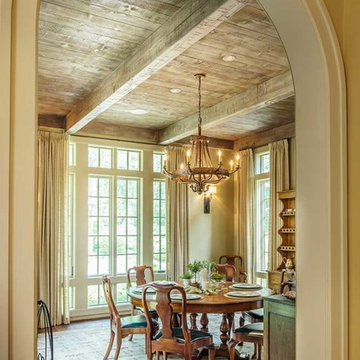
With architectural influences from the desert southwest, this new home is located on an unusually shaped site that’s surrounded by other residences. The project was designed to create a private, compound feeling to allow the home to tuck into the surrounding vegetation. As the new landscaping matures, the home will gradually become almost invisible–a hidden retreat in a densely populated area. After evaluating other cladding options to Integrity Ultrex fiberglass for the 37 windows, the choice became obvious. Integrity came out ahead when comparing performance, cost and timelines along with aesthetic considerations. Integrity’s desirable exterior color and availability of a wide variety of shapes, styles and configurations made the choice a simple one.
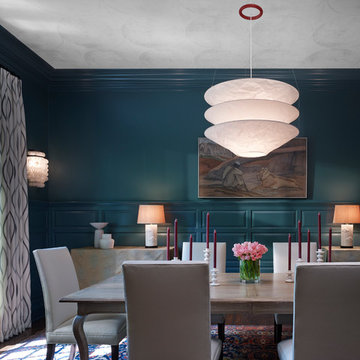
Interior design by Mitchell Channon Design, Window treatments measured, executed, and installed by Dezign Sewing Inc.
Exempel på en stor klassisk separat matplats, med heltäckningsmatta och blå väggar
Exempel på en stor klassisk separat matplats, med heltäckningsmatta och blå väggar
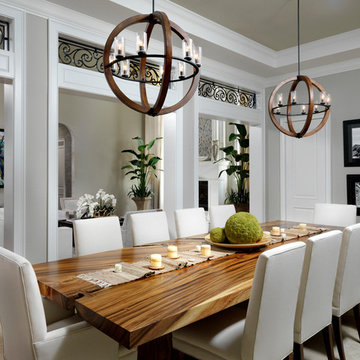
Beautiful Classic Organic Table
Foto på en mellanstor vintage separat matplats, med grå väggar och heltäckningsmatta
Foto på en mellanstor vintage separat matplats, med grå väggar och heltäckningsmatta
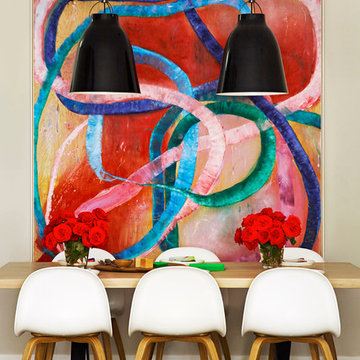
Scott Hawkins
Idéer för att renovera en mellanstor funkis matplats, med heltäckningsmatta och beige väggar
Idéer för att renovera en mellanstor funkis matplats, med heltäckningsmatta och beige väggar
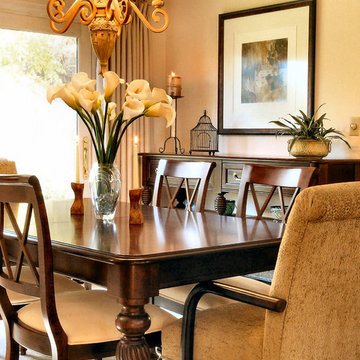
The formal dining room features a beautiful original watercolor and unique chandelier. The richly detailed walnut dining table and buffet are accented by wood framed side chairs and upholstered arm chairs.
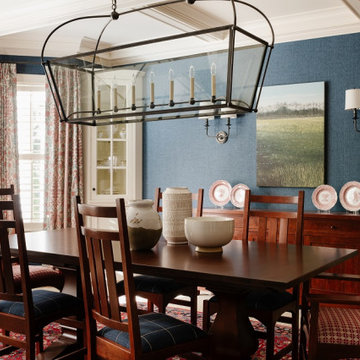
Foto på ett vintage kök med matplats, med blå väggar, heltäckningsmatta och rött golv
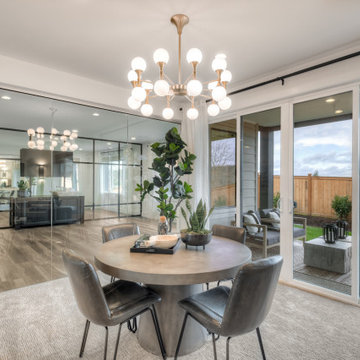
Exempel på en mellanstor modern matplats, med vita väggar, heltäckningsmatta och grått golv
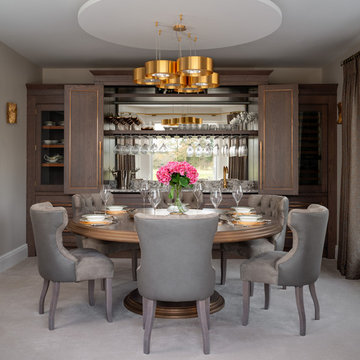
Inspiration för en mellanstor vintage matplats, med grå väggar, heltäckningsmatta och grått golv
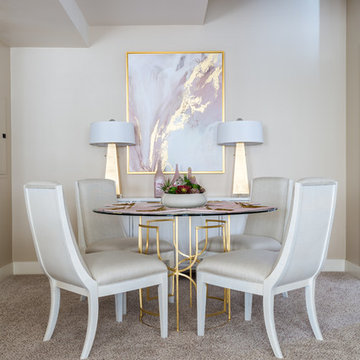
Foto på en liten funkis matplats, med beige väggar, heltäckningsmatta och beiget golv
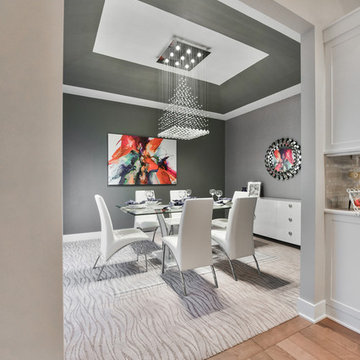
Bild på en mellanstor vintage separat matplats, med grå väggar, heltäckningsmatta och grått golv
5 918 foton på matplats, med heltäckningsmatta
2
