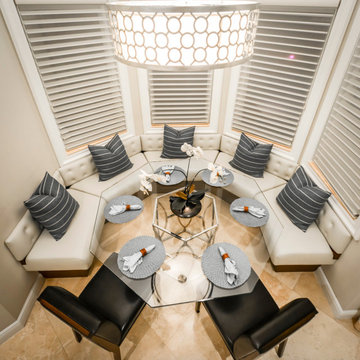3 070 foton på matplats, med plywoodgolv och kalkstensgolv
Sortera efter:
Budget
Sortera efter:Populärt i dag
1 - 20 av 3 070 foton
Artikel 1 av 3

Ownby Designs commissioned a custom table from Peter Thomas Designs featuring a wood-slab top on acrylic legs, creating the illusion that it's floating. A pendant of glass balls from Hinkley Lighting is a key focal point.
A Douglas fir ceiling, along with limestone floors and walls, creates a visually calm interior.
Project Details // Now and Zen
Renovation, Paradise Valley, Arizona
Architecture: Drewett Works
Builder: Brimley Development
Interior Designer: Ownby Design
Photographer: Dino Tonn
Millwork: Rysso Peters
Limestone (Demitasse) flooring and walls: Solstice Stone
Windows (Arcadia): Elevation Window & Door
Table: Peter Thomas Designs
Pendants: Hinkley Lighting
https://www.drewettworks.com/now-and-zen/

Complete remodel of dated home to suit modern lifestyle of new owners. This Scottsdale home features contemporary art, glass table top with Berman Rosetti dining chairs, Terzani Mizu light fixture, and wooden and steel columns.
Homes located in Scottsdale, Arizona. Designed by Design Directives, LLC. who also serves Phoenix, Paradise Valley, Cave Creek, Carefree, and Sedona.
For more about Design Directives, click here: https://susanherskerasid.com/
To learn more about this project, click here: https://susanherskerasid.com/scottsdale-modern-remodel/

The clients' reproduction Frank Lloyd Wright Floor Lamp and MCM furnishings complete this seating area in the dining room nook. This area used to be an exterior porch, but was enclosed to make the current dining room larger. In the dining room, we added a walnut bar with an antique gold toekick and antique gold hardware, along with an enclosed tall walnut cabinet for storage. The tall dining room cabinet also conceals a vertical steel structural beam, while providing valuable storage space. The walnut bar and dining cabinets breathe new life into the space and echo the tones of the wood walls and cabinets in the adjoining kitchen and living room. Finally, our design team finished the space with MCM furniture, art and accessories.

Idéer för att renovera en funkis matplats, med vita väggar, plywoodgolv, en standard öppen spis, en spiselkrans i sten och brunt golv

Wohn-Esszimmer mit Sitzfenster
Idéer för att renovera en stor funkis matplats med öppen planlösning, med vita väggar, plywoodgolv, en öppen hörnspis och beiget golv
Idéer för att renovera en stor funkis matplats med öppen planlösning, med vita väggar, plywoodgolv, en öppen hörnspis och beiget golv

Formal Dining Room
Klassisk inredning av en mycket stor matplats, med kalkstensgolv, röda väggar och grått golv
Klassisk inredning av en mycket stor matplats, med kalkstensgolv, röda väggar och grått golv

This 6,500-square-foot one-story vacation home overlooks a golf course with the San Jacinto mountain range beyond. The house has a light-colored material palette—limestone floors, bleached teak ceilings—and ample access to outdoor living areas.
Builder: Bradshaw Construction
Architect: Marmol Radziner
Interior Design: Sophie Harvey
Landscape: Madderlake Designs
Photography: Roger Davies

Casey Dunn Photography
Modern inredning av ett stort kök med matplats, med kalkstensgolv, vita väggar och beiget golv
Modern inredning av ett stort kök med matplats, med kalkstensgolv, vita väggar och beiget golv

Linda Hall
Exempel på en mellanstor separat matplats, med blå väggar och kalkstensgolv
Exempel på en mellanstor separat matplats, med blå väggar och kalkstensgolv
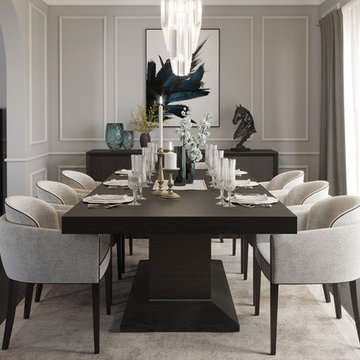
Here you can see the Beatrice dining table, the Taylor dining chair and the Wilson sideboard.
Foto på en mellanstor vintage separat matplats, med grå väggar, plywoodgolv och brunt golv
Foto på en mellanstor vintage separat matplats, med grå väggar, plywoodgolv och brunt golv
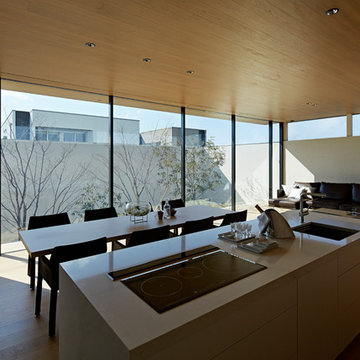
クオーツストーン(石英混入人造大理石)のキッチンは天井にぶら下がったレンジフードを無くしています。
キッチン天板内にレンジフードを隠し、必要に応じて開閉する機器を導入しています。
ソファー奥の壁面は室内から室外へ壁が連続している様子が良くわかります。
壁に囲われた空間構成が最も良くわかります。
Idéer för att renovera en funkis matplats med öppen planlösning, med vita väggar, plywoodgolv och beiget golv
Idéer för att renovera en funkis matplats med öppen planlösning, med vita väggar, plywoodgolv och beiget golv

Custom Breakfast Table, chairs, built-in bench. Saw-tooth Adjustable display shelves.
Photo by Laura Moss
Lantlig inredning av ett mellanstort kök med matplats, med beige väggar, svart golv och kalkstensgolv
Lantlig inredning av ett mellanstort kök med matplats, med beige väggar, svart golv och kalkstensgolv
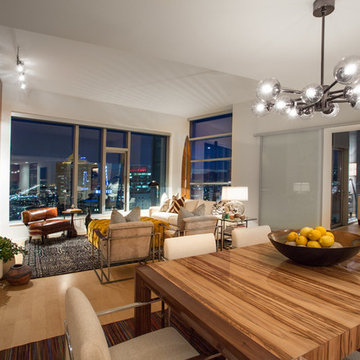
Inspiration för ett mellanstort funkis kök med matplats, med vita väggar och plywoodgolv
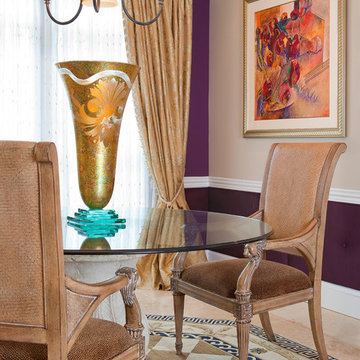
Sheryl McLean, Allied ASID
Idéer för att renovera en stor vintage matplats, med beige väggar, beiget golv och kalkstensgolv
Idéer för att renovera en stor vintage matplats, med beige väggar, beiget golv och kalkstensgolv
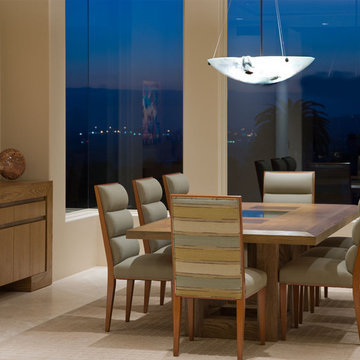
Modern inredning av en mellanstor separat matplats, med beige väggar och kalkstensgolv

The main design goal of this Northern European country style home was to use traditional, authentic materials that would have been used ages ago. ORIJIN STONE premium stone was selected as one such material, taking the main stage throughout key living areas including the custom hand carved Alder™ Limestone fireplace in the living room, as well as the master bedroom Alder fireplace surround, the Greydon™ Sandstone cobbles used for flooring in the den, porch and dining room as well as the front walk, and for the Greydon Sandstone paving & treads forming the front entrance steps and landing, throughout the garden walkways and patios and surrounding the beautiful pool. This home was designed and built to withstand both trends and time, a true & charming heirloom estate.
Architecture: Rehkamp Larson Architects
Builder: Kyle Hunt & Partners
Landscape Design & Stone Install: Yardscapes
Mason: Meyer Masonry
Interior Design: Alecia Stevens Interiors
Photography: Scott Amundson Photography & Spacecrafting Photography
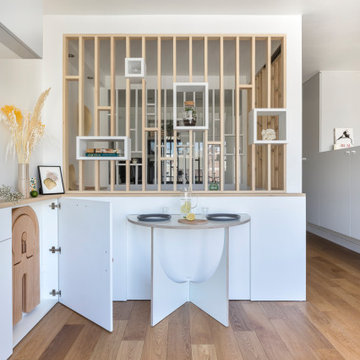
Conception d'un espace nuit sur-mesure semi-ouvert (claustra en bois massif), avec rangements dissimulés et table de repas escamotable. Travaux comprenant également le nouvel aménagement d'un salon personnalisé et l'ouverture de la cuisine sur la lumière naturelle de l'appartement de 30m2. Papier peint "Bain 1920" @PaperMint, meubles salon Pomax, chaises salle à manger Sentou Galerie, poignées de meubles Ikea.
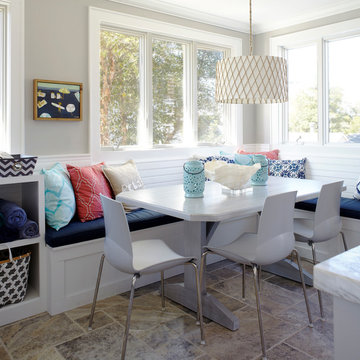
Design: Jules Duffy Design; This kitchen was gutted to the studs and renovated TWICE after 2 burst pipe events! It's finally complete! With windows and doors on 3 sides, the kitchen is flooded with amazing light and beautiful breezes. The finishes were selected from a driftwood palate as a nod to the beach one block away, The limestone floor (beyond practical) dares all to find the sand traveling in on kids' feet. Tons of storage and seating make this kitchen a hub for entertaining. Photography: Laura Moss
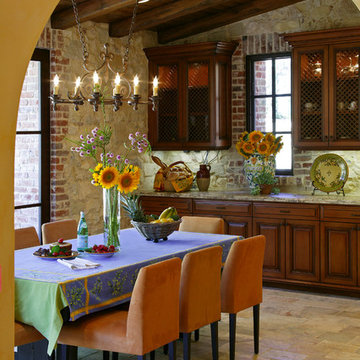
Morning Room -
General Contractor: Forte Estate Homes
photo by Aidin Foster
Idéer för mellanstora medelhavsstil kök med matplatser, med beige väggar, kalkstensgolv och beiget golv
Idéer för mellanstora medelhavsstil kök med matplatser, med beige väggar, kalkstensgolv och beiget golv
3 070 foton på matplats, med plywoodgolv och kalkstensgolv
1
