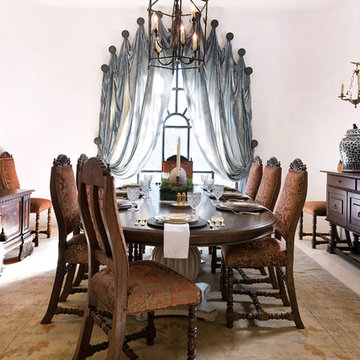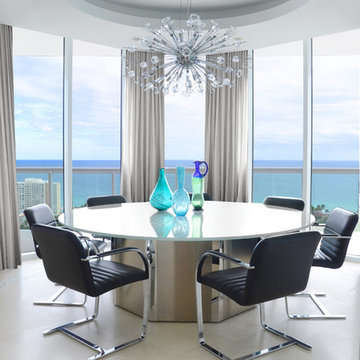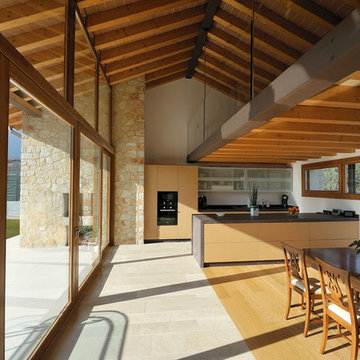1 912 foton på matplats, med kalkstensgolv
Sortera efter:
Budget
Sortera efter:Populärt i dag
41 - 60 av 1 912 foton
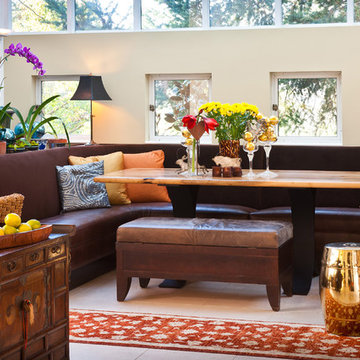
Dining Room Banquette
Wow. The built-in banquette makes it the magnet gathering place every day and with company. Indoor outdoor velvet and faux leather lasts practically forever even with heavy use. The Tibetan scroll painting uses a Baroque style mirror frame – an eclectic yet perfect marriage. Tortoise vases, seasonal flowers and pillow complete the picture. Please come sit.
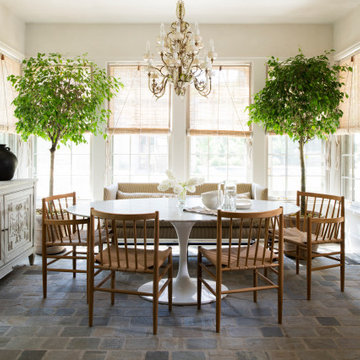
The main design goal of this Northern European country style home was to use traditional, authentic materials that would have been used ages ago. ORIJIN STONE premium stone was selected as one such material, taking the main stage throughout key living areas including the custom hand carved Alder™ Limestone fireplace in the living room, as well as the master bedroom Alder fireplace surround, the Greydon™ Sandstone cobbles used for flooring in the den, porch and dining room as well as the front walk, and for the Greydon Sandstone paving & treads forming the front entrance steps and landing, throughout the garden walkways and patios and surrounding the beautiful pool. This home was designed and built to withstand both trends and time, a true & charming heirloom estate.
Architecture: Rehkamp Larson Architects
Builder: Kyle Hunt & Partners
Landscape Design & Stone Install: Yardscapes
Mason: Meyer Masonry
Interior Design: Alecia Stevens Interiors
Photography: Scott Amundson Photography & Spacecrafting Photography

“The client preferred intimate dining and desired an adjacency to outdoor spaces. BGD&C designed interior and exterior custom steel and glass openings to allow natural light to permeate the space”, says Rodger Owen, President of BGD&C. Hand painted panels and a custom Fritz dining table was created by Kadlec Architecture + Design.
Architecture, Design & Construction by BGD&C
Interior Design by Kaldec Architecture + Design
Exterior Photography: Tony Soluri
Interior Photography: Nathan Kirkman
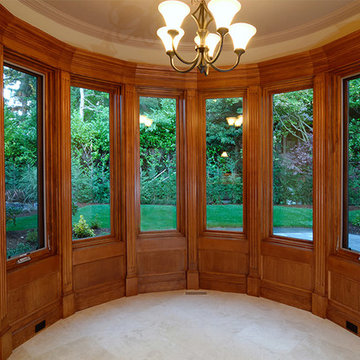
Idéer för att renovera en mellanstor vintage separat matplats, med beige väggar och kalkstensgolv
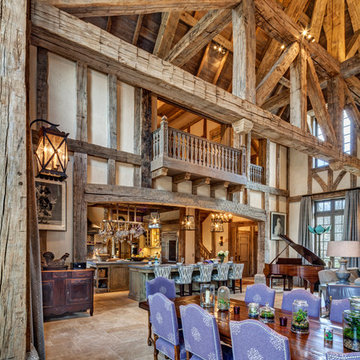
HOBI Award 2013 - Winner - Custom Home of the Year
HOBI Award 2013 - Winner - Project of the Year
HOBI Award 2013 - Winner - Best Custom Home 6,000-7,000 SF
HOBI Award 2013 - Winner - Best Remodeled Home $2 Million - $3 Million
Brick Industry Associates 2013 Brick in Architecture Awards 2013 - Best in Class - Residential- Single Family
AIA Connecticut 2014 Alice Washburn Awards 2014 - Honorable Mention - New Construction
athome alist Award 2014 - Finalist - Residential Architecture
Charles Hilton Architects
Woodruff/Brown Architectural Photography
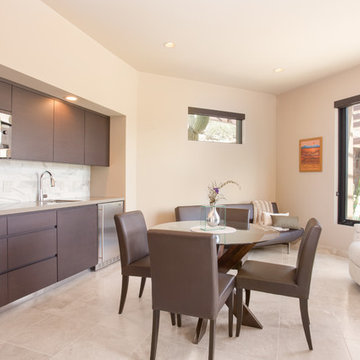
Spacious guest casita living area and kitchenette.
Photo by Robinette Architects, Inc.
Inredning av en modern stor matplats, med beige väggar och kalkstensgolv
Inredning av en modern stor matplats, med beige väggar och kalkstensgolv

Custom Breakfast Table, chairs, built-in bench. Saw-tooth Adjustable display shelves.
Photo by Laura Moss
Lantlig inredning av ett mellanstort kök med matplats, med beige väggar, svart golv och kalkstensgolv
Lantlig inredning av ett mellanstort kök med matplats, med beige väggar, svart golv och kalkstensgolv
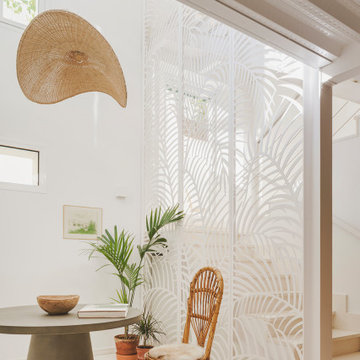
Exempel på ett medelhavsstil kök med matplats, med vita väggar, kalkstensgolv och vitt golv
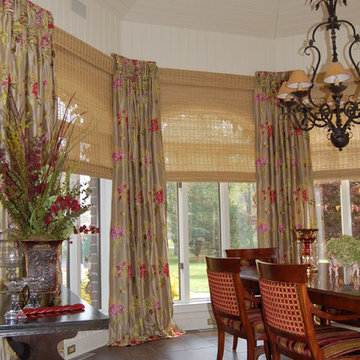
Designed by Angela Sisk
Inredning av en klassisk mellanstor separat matplats, med vita väggar, kalkstensgolv och brunt golv
Inredning av en klassisk mellanstor separat matplats, med vita väggar, kalkstensgolv och brunt golv
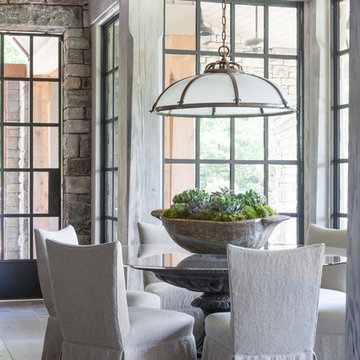
Inspiration för en liten vintage matplats med öppen planlösning, med beige väggar, grått golv och kalkstensgolv
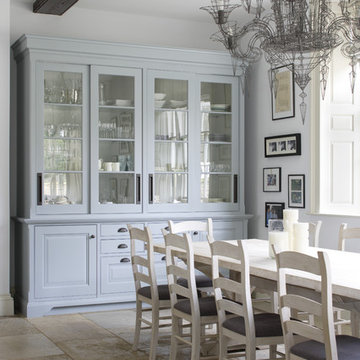
This Queen Anne House, in the heart of the Cotswolds, was added to and altered in the mid 19th and 20th centuries. More recently the current owners undertook a major refurbishment project to rationalise the layout and modernise the house for 21st century living. Artichoke was commissioned to design this new bespoke kitchen as well as the scullery, dressing rooms and bootroom.
Primary materials: Antiqued oak furniture. Carrara marble and stainless steel worktops. Burnished nickel cabinet ironmongery. Bespoke stainless steel sink. Maple wood end grained chopping block. La Cornue range oven with chrome detailing. Hand painted dresser with bronze cabinet fittings.
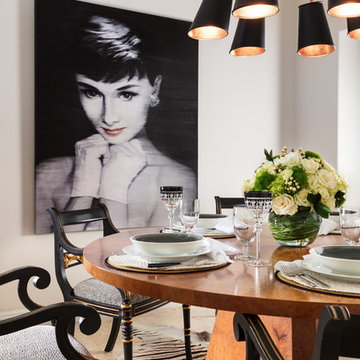
Kim Sargent
Exempel på en mellanstor modern separat matplats, med vita väggar, kalkstensgolv och beiget golv
Exempel på en mellanstor modern separat matplats, med vita väggar, kalkstensgolv och beiget golv
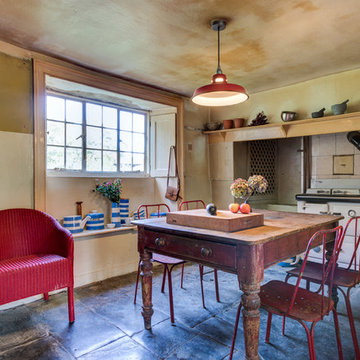
Inspiration för mellanstora shabby chic-inspirerade kök med matplatser, med kalkstensgolv och svart golv
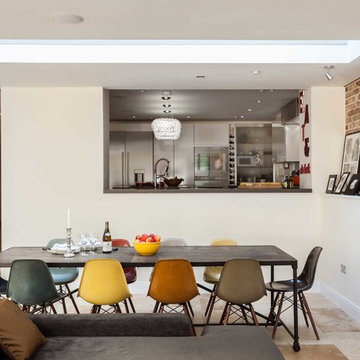
Simon Maxwell
Inredning av en modern matplats med öppen planlösning, med vita väggar och kalkstensgolv
Inredning av en modern matplats med öppen planlösning, med vita väggar och kalkstensgolv
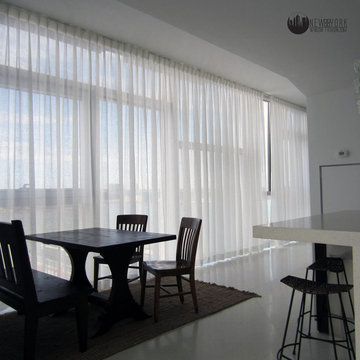
Automated shades and curtains installation at a New York City luxury penthouse at the Jean Nouvel condominiums.
Somfy motors integrated into a Crestron system.
contact us at Gil@nywindowfashion.com with any questions.
www.nywindowfashion.com
New York - Florida
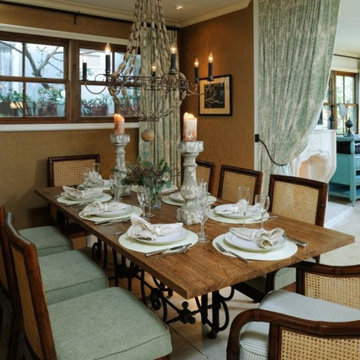
Bild på en liten matplats med öppen planlösning, med bruna väggar, kalkstensgolv och beiget golv
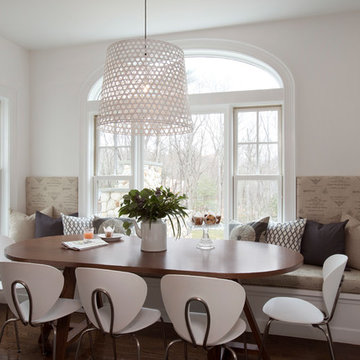
Shelly Harrison
Idéer för en stor klassisk matplats med öppen planlösning, med kalkstensgolv, beiget golv och vita väggar
Idéer för en stor klassisk matplats med öppen planlösning, med kalkstensgolv, beiget golv och vita väggar
1 912 foton på matplats, med kalkstensgolv
3
