58 foton på matplats, med klinkergolv i keramik
Sortera efter:
Budget
Sortera efter:Populärt i dag
1 - 20 av 58 foton
Artikel 1 av 3

This 1960s split-level has a new Family Room addition in front of the existing home, with a total gut remodel of the existing Kitchen/Living/Dining spaces. The spacious Kitchen boasts a generous curved stone-clad island and plenty of custom cabinetry. The Kitchen opens to a large eat-in Dining Room, with a walk-around stone double-sided fireplace between Dining and the new Family room. The stone accent at the island, gorgeous stained wood cabinetry, and wood trim highlight the rustic charm of this home.
Photography by Kmiecik Imagery.
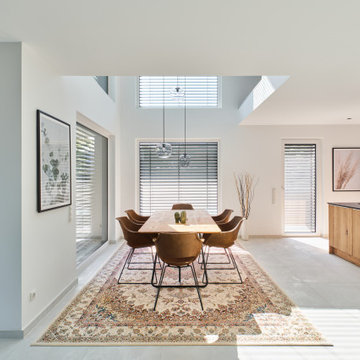
Foto på en mycket stor funkis matplats med öppen planlösning, med vita väggar, klinkergolv i keramik och vitt golv
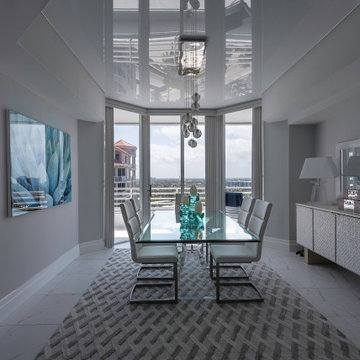
We chose High Gloss stretch ceilings for this seafront property!
Exempel på en mellanstor modern matplats, med blå väggar, klinkergolv i keramik och grått golv
Exempel på en mellanstor modern matplats, med blå väggar, klinkergolv i keramik och grått golv
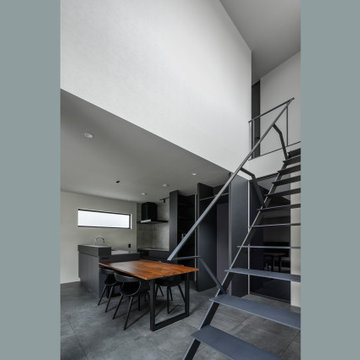
神奈川県川崎市麻生区新百合ヶ丘で建築家ユトロスアーキテクツが設計監理を手掛けたデザイン住宅[Subtle]の施工例
Bild på ett mellanstort funkis kök med matplats, med grå väggar, klinkergolv i keramik och grått golv
Bild på ett mellanstort funkis kök med matplats, med grå väggar, klinkergolv i keramik och grått golv
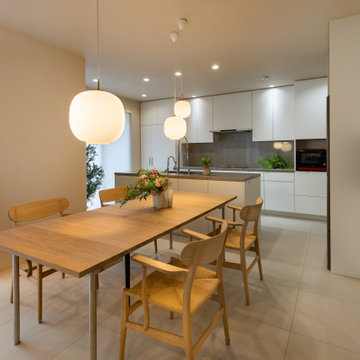
photo by YOSHITERU BABA
カールハンセン のダイニングテーブルは伸長板を2枚
入れると2m80cmになる大型テーブル。
ルイスポールセン/VL45の照明大中小をバランス用く配置。白いモダンなキッチンに木の温もりが加わり温かい雰囲気になりました。
Inredning av ett skandinaviskt kök med matplats, med klinkergolv i keramik och beiget golv
Inredning av ett skandinaviskt kök med matplats, med klinkergolv i keramik och beiget golv
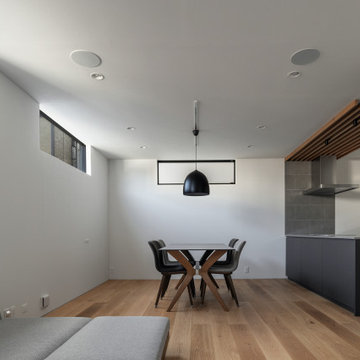
Idéer för en mellanstor modern matplats med öppen planlösning, med vita väggar, klinkergolv i keramik och grått golv
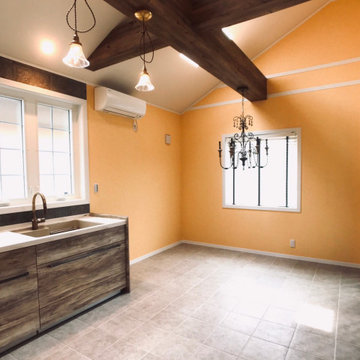
Idéer för ett stort shabby chic-inspirerat kök med matplats, med orange väggar, klinkergolv i keramik och grått golv

This home had plenty of square footage, but in all the wrong places. The old opening between the dining and living rooms was filled in, and the kitchen relocated into the former dining room, allowing for a large opening between the new kitchen / breakfast room with the existing living room. The kitchen relocation, in the corner of the far end of the house, allowed for cabinets on 3 walls, with a 4th side of peninsula. The long exterior wall, formerly kitchen cabinets, was replaced with a full wall of glass sliding doors to the back deck adjacent to the new breakfast / dining space. Rubbed wood cabinets were installed throughout the kitchen as well as at the desk workstation and buffet storage.
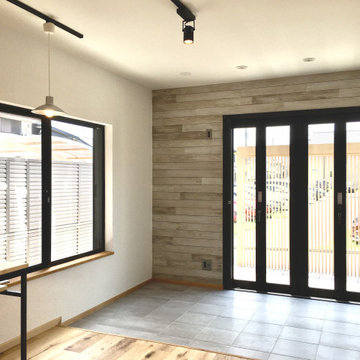
外部のデッキとつながる広めの土間スペースは趣味のスペースとして利用可能です。浮造り加工を施した壁の杉板は複数の塗料を重ね、ヴィンテージ感のある仕上がりとしました。
Bild på en industriell matplats med öppen planlösning, med vita väggar, klinkergolv i keramik och grått golv
Bild på en industriell matplats med öppen planlösning, med vita väggar, klinkergolv i keramik och grått golv
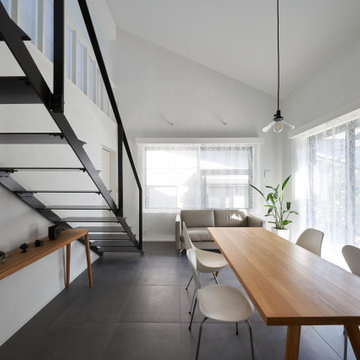
Foto på en liten funkis matplats med öppen planlösning, med vita väggar, klinkergolv i keramik och grått golv
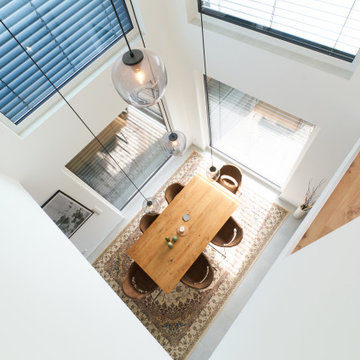
Inredning av en modern mycket stor matplats med öppen planlösning, med vita väggar, klinkergolv i keramik och vitt golv
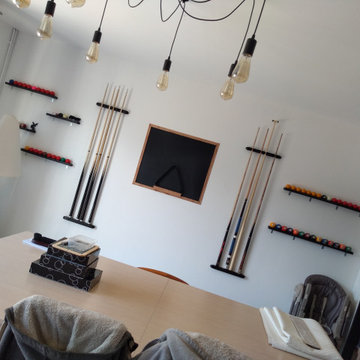
salon récupérer en l'état après achat de notre maison refait a neuf tout de suite dans un ton foncé car pièce extrêmement lumineuse
mur refait a neuf avec papier de revêtement
création d'un mur décoration billard avec tableau à la craie peint sur le mur encadré par des baguettes de bois
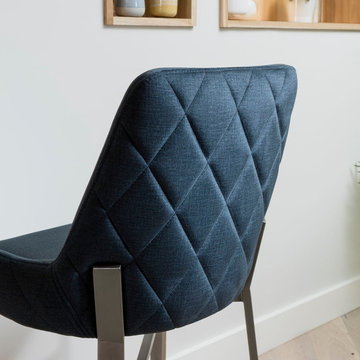
The 1649 quilted bar stools ooze designer luxury, featuring our ever-popular premium petrol blue seat with it’s quilted back and square, tapered brushed steel legs resulting in a truly stylish seat.
Our 1649 bar stool offers contemporary, crisp design without compromising on comfort. These stools really are an ideal seat if you are looking to add designer luxury alongside long-lasting comfort in your kitchen or bar area.
The 1649 bar stool is quilted across the entire back. It's this elegant stitching detail that really heightens the designer look and feel of the seat. Upholstered in a high quality comfortable padding, the use of dense foam makes this chair extremely comfortable. They are currently available in a lighter elegant grey, sleek charcoal grey, mustard yellow and cool petrol blue.
The fabric is soft, almost velvety to touch and easy to clean with something as simple as a damp cloth. The stylish brushed steel tapered legs make itl an exceptionally contemporary and modern bar stool. Combine them with the matching 1649 dining chairs for a striking sophisticated look.
Other Colours: Grey& Mustard
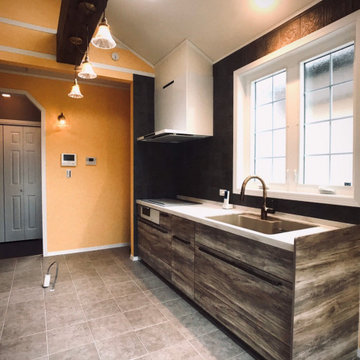
Inspiration för stora shabby chic-inspirerade kök med matplatser, med orange väggar, klinkergolv i keramik och grått golv
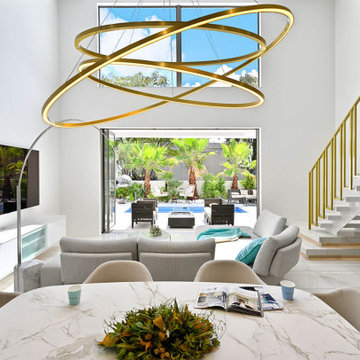
2層吹き抜けの開放的なリビングダイニング。インテリアは、経営する会社のイメージカラーに合わせ、白を基調にゴールドを効かせたデザイン。
Foto på en mellanstor funkis matplats med öppen planlösning, med vita väggar, klinkergolv i keramik och vitt golv
Foto på en mellanstor funkis matplats med öppen planlösning, med vita väggar, klinkergolv i keramik och vitt golv
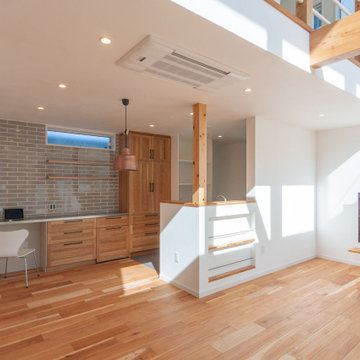
ワークスペースのあるダイニング
Inspiration för en funkis matplats med öppen planlösning, med vita väggar, klinkergolv i keramik och beiget golv
Inspiration för en funkis matplats med öppen planlösning, med vita väggar, klinkergolv i keramik och beiget golv
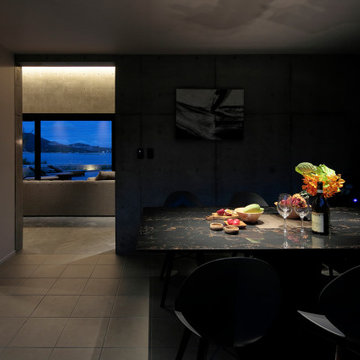
Exempel på en liten modern separat matplats, med grå väggar, klinkergolv i keramik och grått golv
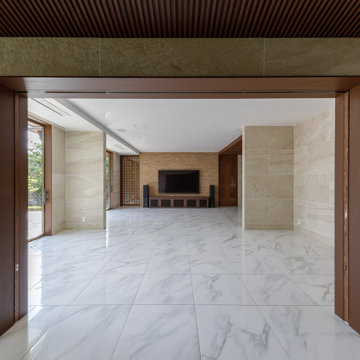
リビングルームとは上吊りソフトモーションの格子戸で区切る設計としています。普段は開けていることが多いので両引き分け戸とし壁の中に格納することで埃が付きにくいよう配慮しました。上吊りなので下部にレールが無く無駄な掃除箇所を無くしました。無垢材を加工した格子戸ですので相当な重量が有りますが吊り形式なので開閉も大変楽です。
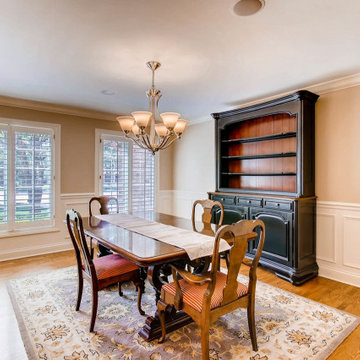
Inspiration för ett mellanstort vintage kök med matplats, med klinkergolv i keramik och beiget golv
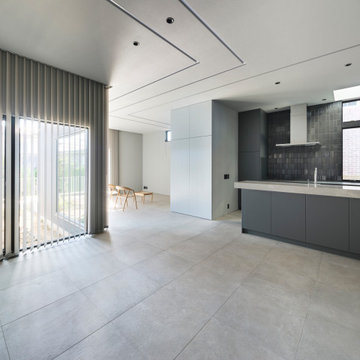
LDK内観。写真左側の縦側ブラインドの外側は、掘り込まれた平面形状の中庭。
今後少しずつ手を入れられる庭の植栽の緑が映えるように、内装を少しトーンを落としたグレー色で統一し、キッチン背面のアクセント壁には光沢のある黒タイルを貼っています。
キッチン右側奥に、パントリー(冷蔵庫置場・ワインセラー置場を兼ねる)への入口扉があります。
<photo:Brian Sawazaki Photography / 澤崎信孝>
58 foton på matplats, med klinkergolv i keramik
1