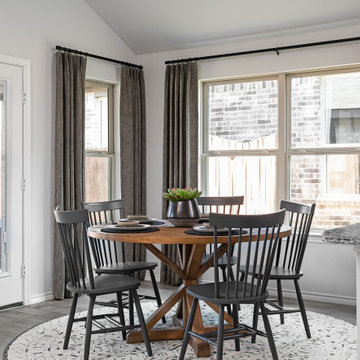567 foton på matplats, med klinkergolv i keramik
Sortera efter:
Budget
Sortera efter:Populärt i dag
1 - 20 av 567 foton

Idéer för en stor modern matplats med öppen planlösning, med vita väggar, klinkergolv i keramik och beiget golv

Kitchen Dining Nook with large windows, vaulted ceilings and exposed beams.
Idéer för en mellanstor modern matplats, med beige väggar, klinkergolv i keramik och beiget golv
Idéer för en mellanstor modern matplats, med beige väggar, klinkergolv i keramik och beiget golv

This mid century modern home boasted irreplaceable features including original wood cabinets, wood ceiling, and a wall of floor to ceiling windows. C&R developed a design that incorporated the existing details with additional custom cabinets that matched perfectly. A new lighting plan, quartz counter tops, plumbing fixtures, tile backsplash and floors, and new appliances transformed this kitchen while retaining all the mid century flavor.

Inspiration för en liten funkis matplats, med vita väggar, klinkergolv i keramik och beiget golv
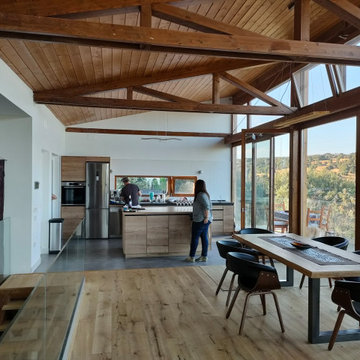
Zonas comunes abiertas y con vistas hacia el parque natural y muy luminosas.
Idéer för en mellanstor modern matplats, med klinkergolv i keramik
Idéer för en mellanstor modern matplats, med klinkergolv i keramik

Exempel på en stor modern matplats med öppen planlösning, med klinkergolv i keramik och grått golv

La table en bois massif a ete posé sur les pieds metalliques noir reprenant la couleur de l’assise des chaises chinées.
Elle fait parfaitement la jonction entre la cuisine et le salon et hamonise la circulation dans l’appartement grâce a l’ouverture de la cloison.

ダイニング背面には飾棚になるニッチと壁面収納。EUROCAVEのワインセラーも組み込んでいます。
Inredning av en modern stor matplats med öppen planlösning, med grå väggar, klinkergolv i keramik och grått golv
Inredning av en modern stor matplats med öppen planlösning, med grå väggar, klinkergolv i keramik och grått golv
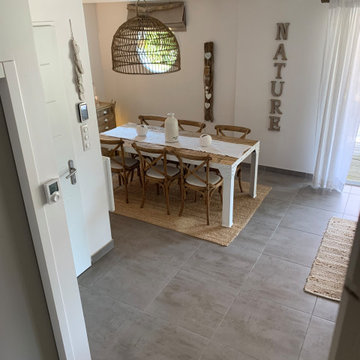
Maison de vacance dans les Landes
Inredning av en maritim mellanstor matplats med öppen planlösning, med vita väggar, klinkergolv i keramik och grått golv
Inredning av en maritim mellanstor matplats med öppen planlösning, med vita väggar, klinkergolv i keramik och grått golv
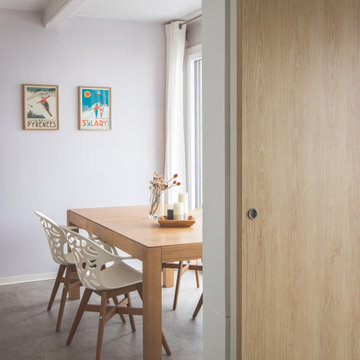
Rénovation complète pour cet appartement secondaire situé aux pieds des pistes, ambiance épuré et scandinave.
Idéer för en mellanstor skandinavisk matplats med öppen planlösning, med vita väggar, klinkergolv i keramik, en standard öppen spis och grått golv
Idéer för en mellanstor skandinavisk matplats med öppen planlösning, med vita väggar, klinkergolv i keramik, en standard öppen spis och grått golv
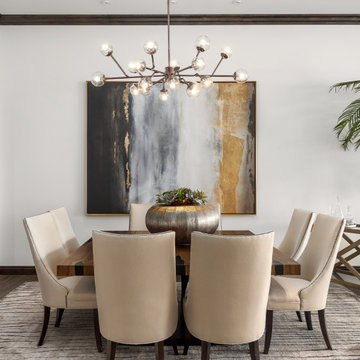
Idéer för att renovera en stor funkis matplats med öppen planlösning, med vita väggar, klinkergolv i keramik och brunt golv
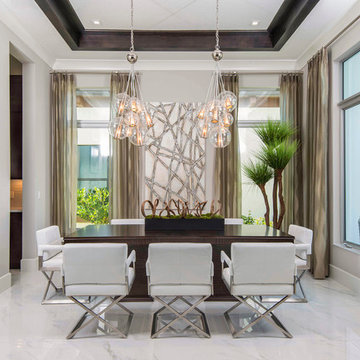
This unique dining room is study of pattern & texture, from the supple leather chairs, to dimensional artwork, clustered lighting fixtures, and gleaming marble floors

Foto på en stor funkis matplats med öppen planlösning, med flerfärgade väggar, klinkergolv i keramik och grått golv

This 1960s split-level has a new Family Room addition in front of the existing home, with a total gut remodel of the existing Kitchen/Living/Dining spaces. The spacious Kitchen boasts a generous curved stone-clad island and plenty of custom cabinetry. The Kitchen opens to a large eat-in Dining Room, with a walk-around stone double-sided fireplace between Dining and the new Family room. The stone accent at the island, gorgeous stained wood cabinetry, and wood trim highlight the rustic charm of this home.
Photography by Kmiecik Imagery.
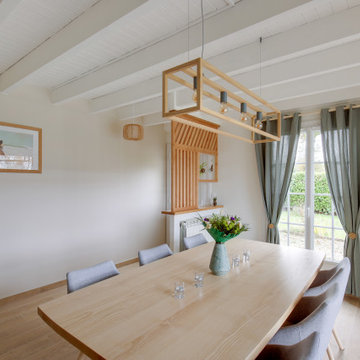
Bild på en stor nordisk matplats, med beige väggar, klinkergolv i keramik, en öppen vedspis och brunt golv
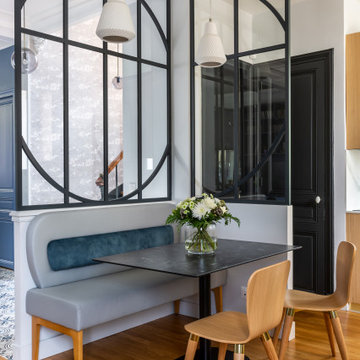
Une maison de maître du XIXème, entièrement rénovée, aménagée et décorée pour démarrer une nouvelle vie. Le RDC est repensé avec de nouveaux espaces de vie et une belle cuisine ouverte ainsi qu’un bureau indépendant. Aux étages, six chambres sont aménagées et optimisées avec deux salles de bains très graphiques. Le tout en parfaite harmonie et dans un style naturellement chic.
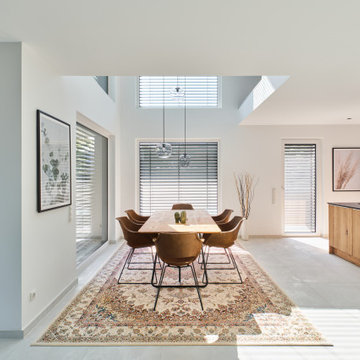
Foto på en mycket stor funkis matplats med öppen planlösning, med vita väggar, klinkergolv i keramik och vitt golv

We had the privilege of transforming the kitchen space of a beautiful Grade 2 listed farmhouse located in the serene village of Great Bealings, Suffolk. The property, set within 2 acres of picturesque landscape, presented a unique canvas for our design team. Our objective was to harmonise the traditional charm of the farmhouse with contemporary design elements, achieving a timeless and modern look.
For this project, we selected the Davonport Shoreditch range. The kitchen cabinetry, adorned with cock-beading, was painted in 'Plaster Pink' by Farrow & Ball, providing a soft, warm hue that enhances the room's welcoming atmosphere.
The countertops were Cloudy Gris by Cosistone, which complements the cabinetry's gentle tones while offering durability and a luxurious finish.
The kitchen was equipped with state-of-the-art appliances to meet the modern homeowner's needs, including:
- 2 Siemens under-counter ovens for efficient cooking.
- A Capel 90cm full flex hob with a downdraught extractor, blending seamlessly into the design.
- Shaws Ribblesdale sink, combining functionality with aesthetic appeal.
- Liebherr Integrated tall fridge, ensuring ample storage with a sleek design.
- Capel full-height wine cabinet, a must-have for wine enthusiasts.
- An additional Liebherr under-counter fridge for extra convenience.
Beyond the main kitchen, we designed and installed a fully functional pantry, addressing storage needs and organising the space.
Our clients sought to create a space that respects the property's historical essence while infusing modern elements that reflect their style. The result is a pared-down traditional look with a contemporary twist, achieving a balanced and inviting kitchen space that serves as the heart of the home.
This project exemplifies our commitment to delivering bespoke kitchen solutions that meet our clients' aspirations. Feel inspired? Get in touch to get started.
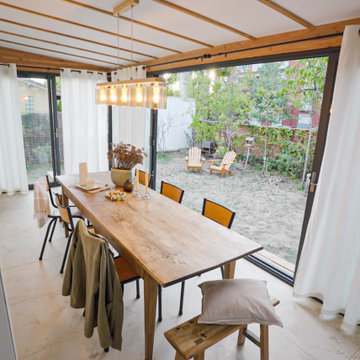
D’une véranda vieillissante à une véritable extension de la maison en ossature bois, la maison bénéficie d'une nouvelle pièce chauffée pour la salle à manger, un espace entre intérieur et extérieur.
567 foton på matplats, med klinkergolv i keramik
1
