22 138 foton på matplats, med klinkergolv i porslin och klinkergolv i keramik
Sortera efter:
Budget
Sortera efter:Populärt i dag
1 - 20 av 22 138 foton

Idéer för att renovera ett vintage kök med matplats, med klinkergolv i porslin och grått golv
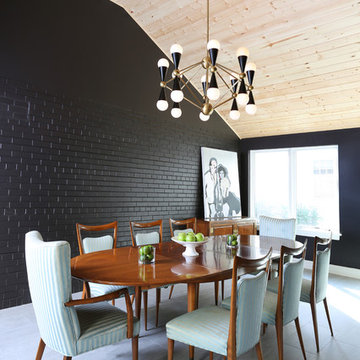
This dining room has a dramatic design, with black brick and a vaulted, wood plank ceiling.
Idéer för en mellanstor 50 tals matplats, med svarta väggar och klinkergolv i porslin
Idéer för en mellanstor 50 tals matplats, med svarta väggar och klinkergolv i porslin

View of kitchen from the dining room. Wall was removed between the two spaces to create better flow. Craftsman style custom cabinetry in both the dining and kitchen areas, including a built-in banquette with storage underneath.

Wallpaper: York 63353 Estuary
Paint: Egret White Sw 7570
Tile: AMT Treverk White- all 3 sizes- Staggered. Grout: Mapei 93 Warm Gray
Wine Room: See detail C3
Cabinet: Clear Alder- Ebony- Slab Door
Wood top
Tile: AMT Lounge Spritzer 12 x24 Deco Inlay – Horizontal stacked
Grout: Mapei 93 Warm Gray
Photography: Steve Chenn

Rénovation du Restaurant Les Jardins de Voltaire - La Garenne-Colombes
Idéer för mellanstora funkis matplatser med öppen planlösning, med rosa väggar, klinkergolv i keramik och grått golv
Idéer för mellanstora funkis matplatser med öppen planlösning, med rosa väggar, klinkergolv i keramik och grått golv

Kitchen Dining Nook with large windows, vaulted ceilings and exposed beams.
Idéer för en mellanstor modern matplats, med beige väggar, klinkergolv i keramik och beiget golv
Idéer för en mellanstor modern matplats, med beige väggar, klinkergolv i keramik och beiget golv

This mid century modern home boasted irreplaceable features including original wood cabinets, wood ceiling, and a wall of floor to ceiling windows. C&R developed a design that incorporated the existing details with additional custom cabinets that matched perfectly. A new lighting plan, quartz counter tops, plumbing fixtures, tile backsplash and floors, and new appliances transformed this kitchen while retaining all the mid century flavor.
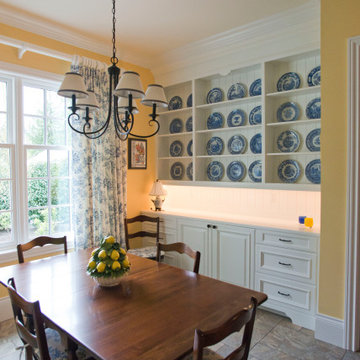
Inspiration för mellanstora matplatser, med gula väggar och klinkergolv i porslin
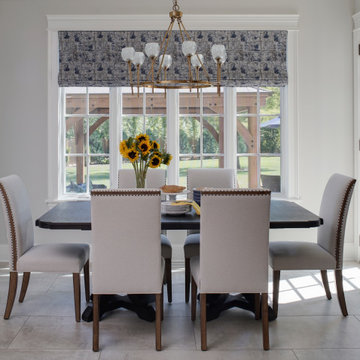
A relaxed breakfast nook right off of the kitchen area is a perfect spot for morning coffee. Light and airy, brining in nature from the expansive back yards, right in.
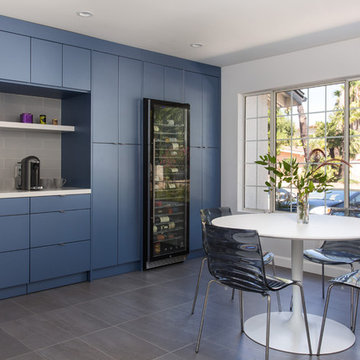
A small enclosed kitchen is very common in many homes such as the home that we remodeled here.
Opening a wall to allow natural light to penetrate the space is a must. When budget is important the solution can be as you see in this project - the wall was opened and removed but a structural post remained and it was incorporated in the design.
The blue modern flat paneled cabinets was a perfect choice to contras the very familiar gray scale color scheme but it’s still compliments it since blue is in the correct cold color spectrum.
Notice the great black windows and the fantastic awning window facing the pool. The awning window is great to be able to serve the exterior sitting area near the pool.
Opening the wall also allowed us to compliment the kitchen with a nice bar/island sitting area without having an actual island in the space.
The best part of this kitchen is the large built-in pantry wall with a tall wine fridge and a lovely coffee area that we built in the sitting area made the kitchen expend into the breakfast nook and doubled the area that is now considered to be the kitchen.
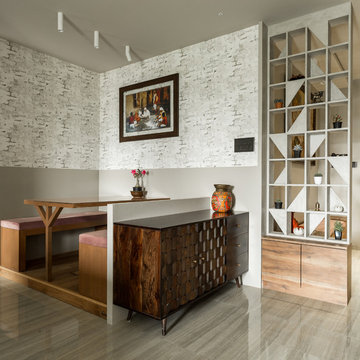
Indrajit Sathe
Bild på en mellanstor funkis matplats, med flerfärgade väggar, klinkergolv i keramik och beiget golv
Bild på en mellanstor funkis matplats, med flerfärgade väggar, klinkergolv i keramik och beiget golv
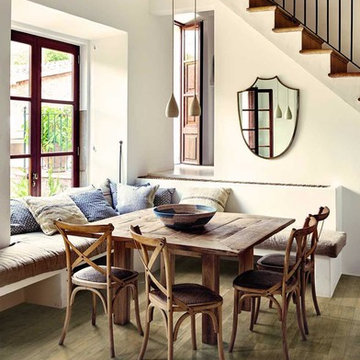
On the floor: Treverkcountry Beige 10x100, 13x100
Bild på en lantlig matplats, med klinkergolv i porslin, brunt golv och vita väggar
Bild på en lantlig matplats, med klinkergolv i porslin, brunt golv och vita väggar

Ryan Gamma
Inspiration för en mycket stor funkis matplats med öppen planlösning, med vita väggar, klinkergolv i porslin, en bred öppen spis, en spiselkrans i sten och grått golv
Inspiration för en mycket stor funkis matplats med öppen planlösning, med vita väggar, klinkergolv i porslin, en bred öppen spis, en spiselkrans i sten och grått golv
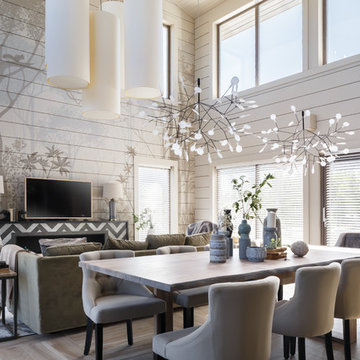
Дизайн Екатерина Шубина
Ольга Гусева
Марина Курочкина
фото-Иван Сорокин
Idéer för att renovera en mellanstor funkis matplats med öppen planlösning, med grå väggar, klinkergolv i porslin och beiget golv
Idéer för att renovera en mellanstor funkis matplats med öppen planlösning, med grå väggar, klinkergolv i porslin och beiget golv
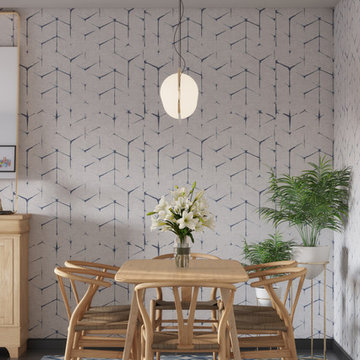
Inredning av ett skandinaviskt mellanstort kök med matplats, med blå väggar, klinkergolv i keramik och svart golv
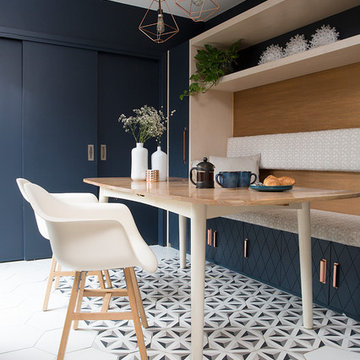
Katie Lee
Inspiration för en liten eklektisk matplats, med flerfärgat golv, blå väggar och klinkergolv i keramik
Inspiration för en liten eklektisk matplats, med flerfärgat golv, blå väggar och klinkergolv i keramik
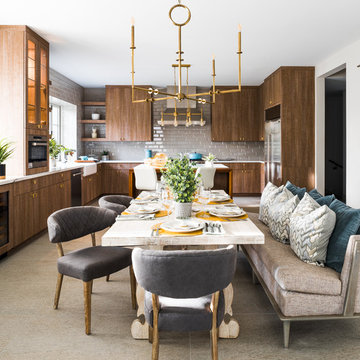
Contemporary farm style dining.
Photo Credits: CJ Gershon
Bild på ett funkis kök med matplats, med klinkergolv i porslin, grått golv och vita väggar
Bild på ett funkis kök med matplats, med klinkergolv i porslin, grått golv och vita väggar
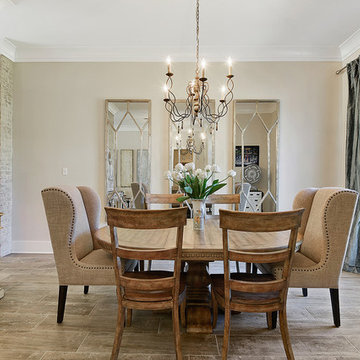
Hurley Homes, LLC
Exempel på en liten klassisk matplats med öppen planlösning, med beige väggar, brunt golv och klinkergolv i porslin
Exempel på en liten klassisk matplats med öppen planlösning, med beige väggar, brunt golv och klinkergolv i porslin
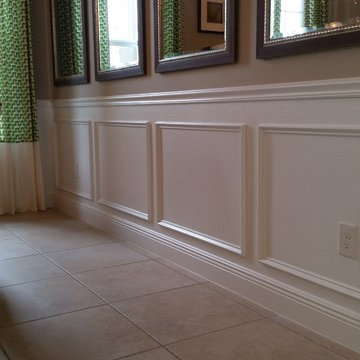
Idéer för att renovera en liten vintage separat matplats, med bruna väggar, klinkergolv i keramik och beiget golv
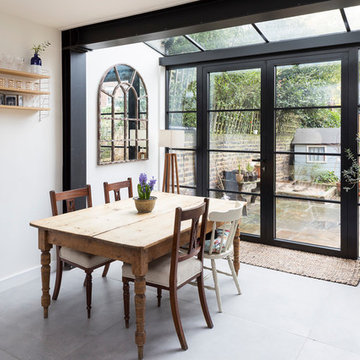
This bespoke kitchen / dinning area works as a hub between upper floors and serves as the main living area. Delivering loads of natural light thanks to glass roof and large bespoke french doors. Stylishly exposed steel beams blend beautifully with carefully selected decor elements and bespoke stairs with glass balustrade.
Chris Snook
22 138 foton på matplats, med klinkergolv i porslin och klinkergolv i keramik
1