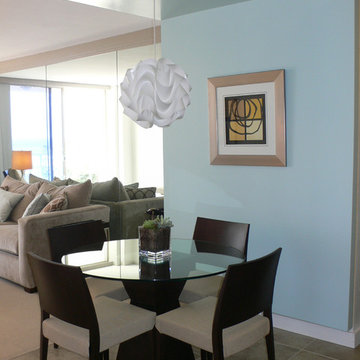Matplats
Sortera efter:
Budget
Sortera efter:Populärt i dag
61 - 80 av 11 004 foton
Artikel 1 av 2
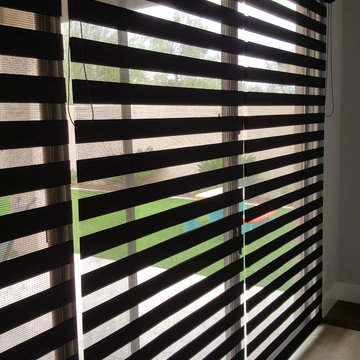
Idéer för en stor modern matplats med öppen planlösning, med grå väggar, klinkergolv i porslin och grått golv
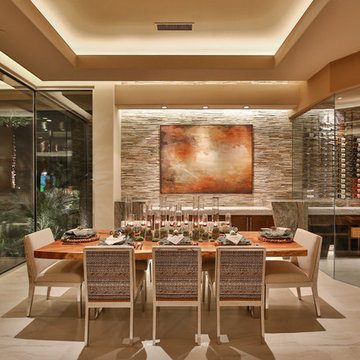
Trent Teigen
Inspiration för en mycket stor funkis separat matplats, med klinkergolv i porslin, beige väggar och beiget golv
Inspiration för en mycket stor funkis separat matplats, med klinkergolv i porslin, beige väggar och beiget golv
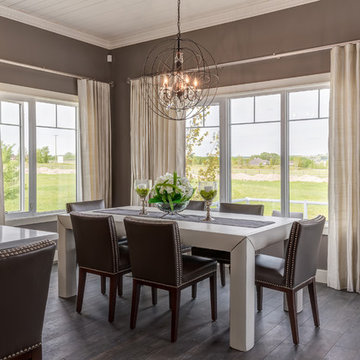
Bild på ett stort vintage kök med matplats, med grå väggar och klinkergolv i porslin

The new breakfast room extension features vaulted ceilings and an expanse of windows
Inspiration för en liten amerikansk matplats, med blå väggar, klinkergolv i porslin och grått golv
Inspiration för en liten amerikansk matplats, med blå väggar, klinkergolv i porslin och grått golv
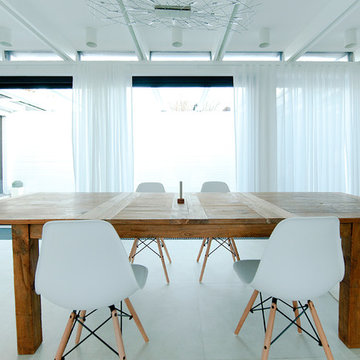
Die dunklen Bodenfliesen wurden durch helle, matte Fliesen in Betonoptik ersetzt und die schwarzen Holzdecken weiß gestrichen.
Interior Design: freudenspiel by Elisabeth Zola
Fotos: Zolaproduction
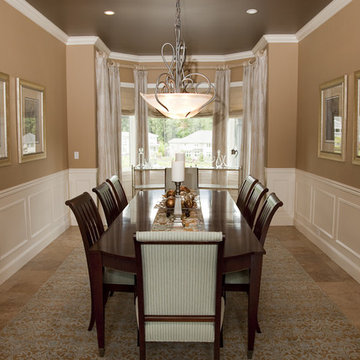
Dining room was long and narrow added glass/metal carts in the bay window for serving, area rug to soften the tiled floor and beautiful window treatment panels that mimic the framed art with tree branches in gold/cream colors along with roman shades for privacy. Paint colors to soften the room and the ceiling a metallic silver.
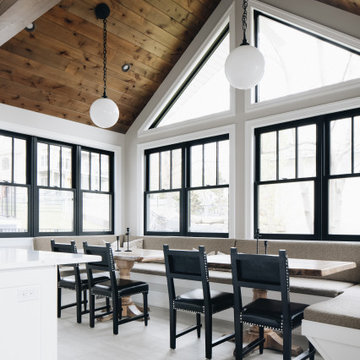
Inspiration för en stor rustik matplats med öppen planlösning, med vita väggar, klinkergolv i porslin och grått golv
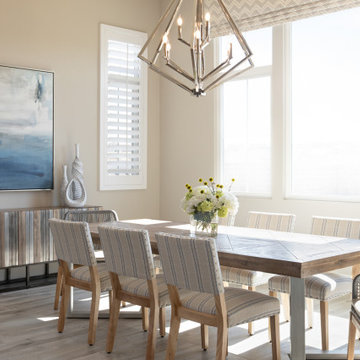
The dining area in the kitchen has a great view to the large back yard.
Inspiration för en stor vintage matplats, med klinkergolv i porslin, beige väggar och brunt golv
Inspiration för en stor vintage matplats, med klinkergolv i porslin, beige väggar och brunt golv
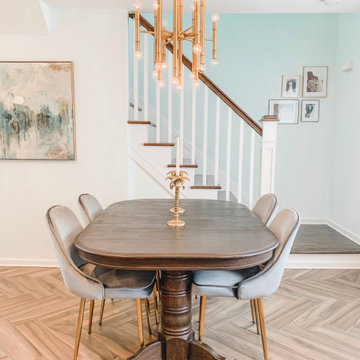
Idéer för ett litet modernt kök med matplats, med blå väggar, klinkergolv i porslin och brunt golv
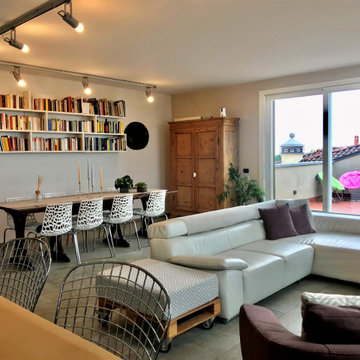
Vista delle diverse aree funzionali
Modern inredning av en mycket stor matplats, med beige väggar, klinkergolv i porslin och grått golv
Modern inredning av en mycket stor matplats, med beige väggar, klinkergolv i porslin och grått golv
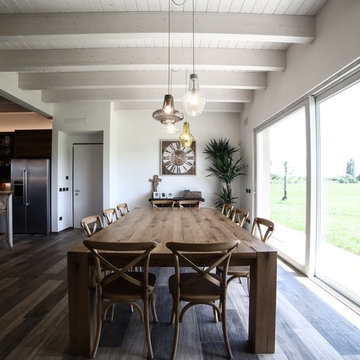
Exempel på ett stort industriellt kök med matplats, med klinkergolv i porslin och flerfärgat golv
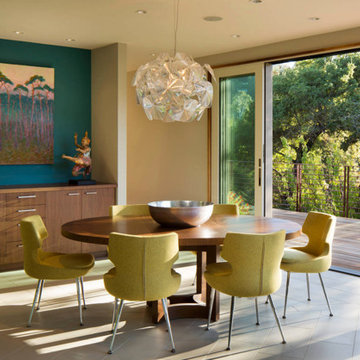
Exempel på en mellanstor modern matplats med öppen planlösning, med beige väggar, klinkergolv i porslin och beiget golv
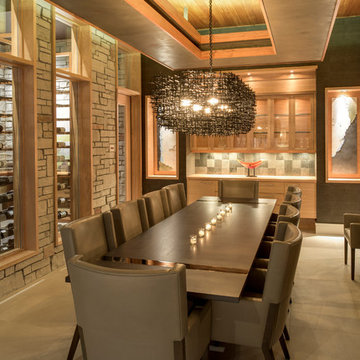
Architechtural Designer: Bruce Lenzen - Interior Design: Ann Ludwig - Photo: Spacecrafting Photography
Idéer för en mellanstor modern separat matplats, med klinkergolv i porslin
Idéer för en mellanstor modern separat matplats, med klinkergolv i porslin

This multi-functional dining room is designed to reflect our client's eclectic and industrial vibe. From the distressed fabric on our custom swivel chairs to the reclaimed wood on the dining table, this space welcomes you in to cozy and have a seat. The highlight is the custom flooring, which carries slate-colored porcelain hex from the mudroom toward the dining room, blending into the light wood flooring with an organic feel. The metallic porcelain tile and hand blown glass pendants help round out the mixture of elements, and the result is a welcoming space for formal dining or after-dinner reading!

Photo: Lisa Petrole
Inredning av ett modernt mycket stort kök med matplats, med vita väggar, grått golv och klinkergolv i porslin
Inredning av ett modernt mycket stort kök med matplats, med vita väggar, grått golv och klinkergolv i porslin
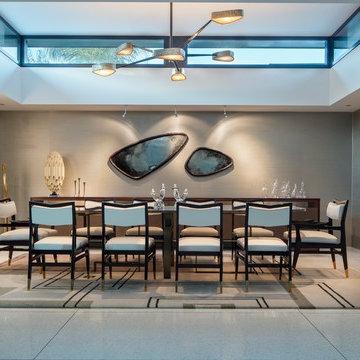
Lerum Photo
Exempel på en mellanstor modern matplats med öppen planlösning, med grå väggar, klinkergolv i porslin och vitt golv
Exempel på en mellanstor modern matplats med öppen planlösning, med grå väggar, klinkergolv i porslin och vitt golv
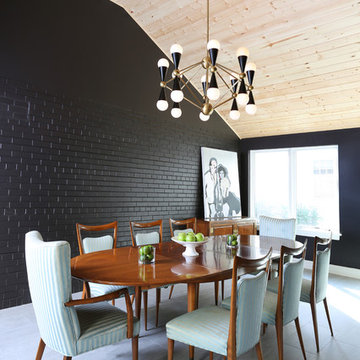
This dining room has a dramatic design, with black brick and a vaulted, wood plank ceiling.
Idéer för en mellanstor 50 tals matplats, med svarta väggar och klinkergolv i porslin
Idéer för en mellanstor 50 tals matplats, med svarta väggar och klinkergolv i porslin

On a corner lot in the sought after Preston Hollow area of Dallas, this 4,500sf modern home was designed to connect the indoors to the outdoors while maintaining privacy. Stacked stone, stucco and shiplap mahogany siding adorn the exterior, while a cool neutral palette blends seamlessly to multiple outdoor gardens and patios.
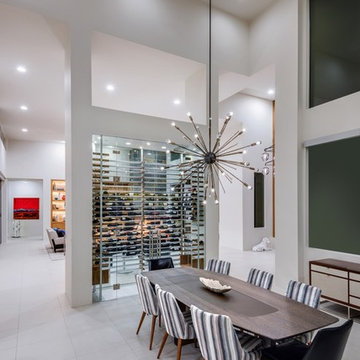
The unique opportunity and challenge for the Joshua Tree project was to enable the architecture to prioritize views. Set in the valley between Mummy and Camelback mountains, two iconic landforms located in Paradise Valley, Arizona, this lot “has it all” regarding views. The challenge was answered with what we refer to as the desert pavilion.
This highly penetrated piece of architecture carefully maintains a one-room deep composition. This allows each space to leverage the majestic mountain views. The material palette is executed in a panelized massing composition. The home, spawned from mid-century modern DNA, opens seamlessly to exterior living spaces providing for the ultimate in indoor/outdoor living.
Project Details:
Architecture: Drewett Works, Scottsdale, AZ // C.P. Drewett, AIA, NCARB // www.drewettworks.com
Builder: Bedbrock Developers, Paradise Valley, AZ // http://www.bedbrock.com
Interior Designer: Est Est, Scottsdale, AZ // http://www.estestinc.com
Photographer: Michael Duerinckx, Phoenix, AZ // www.inckx.com
4
