1 080 foton på matplats, med klinkergolv i porslin
Sortera efter:
Budget
Sortera efter:Populärt i dag
1 - 20 av 1 080 foton
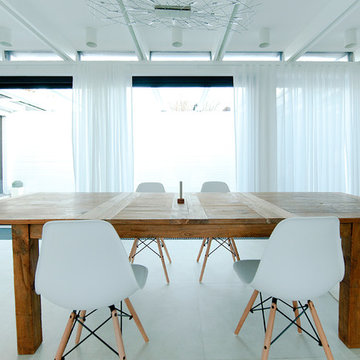
Die dunklen Bodenfliesen wurden durch helle, matte Fliesen in Betonoptik ersetzt und die schwarzen Holzdecken weiß gestrichen.
Interior Design: freudenspiel by Elisabeth Zola
Fotos: Zolaproduction

Photo: Lisa Petrole
Idéer för att renovera en mycket stor funkis matplats med öppen planlösning, med klinkergolv i porslin, en bred öppen spis, en spiselkrans i trä, grått golv och grå väggar
Idéer för att renovera en mycket stor funkis matplats med öppen planlösning, med klinkergolv i porslin, en bred öppen spis, en spiselkrans i trä, grått golv och grå väggar

This multi-functional dining room is designed to reflect our client's eclectic and industrial vibe. From the distressed fabric on our custom swivel chairs to the reclaimed wood on the dining table, this space welcomes you in to cozy and have a seat. The highlight is the custom flooring, which carries slate-colored porcelain hex from the mudroom toward the dining room, blending into the light wood flooring with an organic feel. The metallic porcelain tile and hand blown glass pendants help round out the mixture of elements, and the result is a welcoming space for formal dining or after-dinner reading!

On a corner lot in the sought after Preston Hollow area of Dallas, this 4,500sf modern home was designed to connect the indoors to the outdoors while maintaining privacy. Stacked stone, stucco and shiplap mahogany siding adorn the exterior, while a cool neutral palette blends seamlessly to multiple outdoor gardens and patios.

An absolute residential fantasy. This custom modern Blue Heron home with a diligent vision- completely curated FF&E inspired by water, organic materials, plenty of textures, and nods to Chanel couture tweeds and craftsmanship. Custom lighting, furniture, mural wallcovering, and more. This is just a sneak peek, with more to come.
This most humbling accomplishment is due to partnerships with THE MOST FANTASTIC CLIENTS, perseverance of some of the best industry professionals pushing through in the midst of a pandemic.
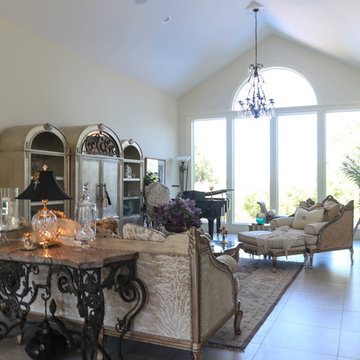
Inspiration för en stor funkis matplats med öppen planlösning, med vita väggar, klinkergolv i porslin, en standard öppen spis, en spiselkrans i sten och vitt golv
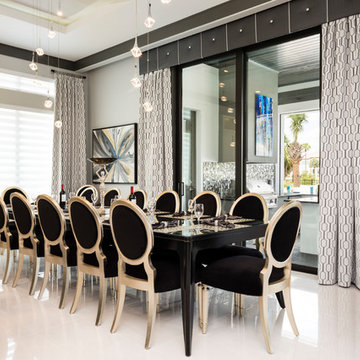
Bild på en stor funkis matplats med öppen planlösning, med grå väggar, klinkergolv i porslin, en standard öppen spis, en spiselkrans i sten och vitt golv
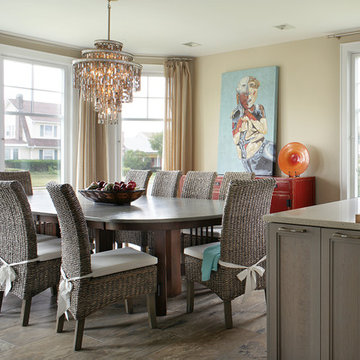
Idéer för stora vintage kök med matplatser, med beige väggar, klinkergolv i porslin och en standard öppen spis
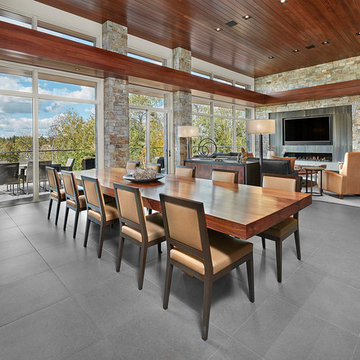
Foto på en stor funkis matplats med öppen planlösning, med vita väggar, klinkergolv i porslin, en bred öppen spis, en spiselkrans i sten och grått golv
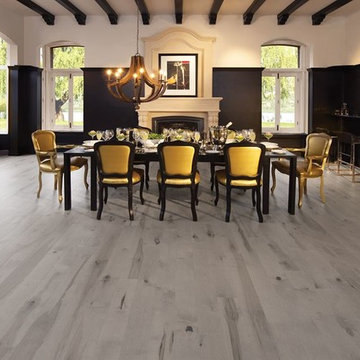
Exempel på en stor klassisk separat matplats, med flerfärgade väggar, klinkergolv i porslin, en standard öppen spis, en spiselkrans i gips och grått golv

Eichler in Marinwood - In conjunction to the porous programmatic kitchen block as a connective element, the walls along the main corridor add to the sense of bringing outside in. The fin wall adjacent to the entry has been detailed to have the siding slip past the glass, while the living, kitchen and dining room are all connected by a walnut veneer feature wall running the length of the house. This wall also echoes the lush surroundings of lucas valley as well as the original mahogany plywood panels used within eichlers.
photo: scott hargis
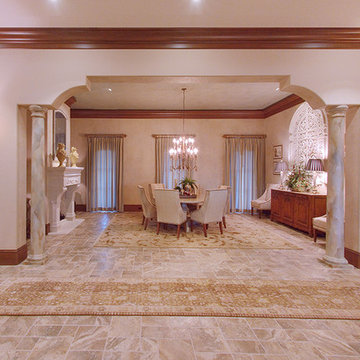
Inspiration för stora klassiska separata matplatser, med vita väggar, klinkergolv i porslin, en standard öppen spis och en spiselkrans i gips

Tall ceilings, walls of glass open onto the 5 acre property. This Breakfast Room and Wet Bar transition the new and existing homes, made up of a series of cubes.
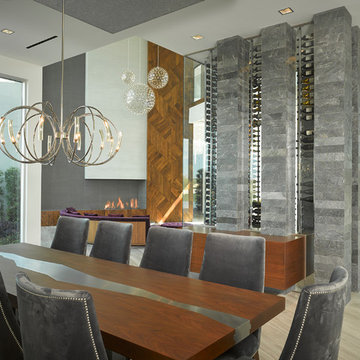
Inspiration för stora moderna matplatser med öppen planlösning, med vita väggar, klinkergolv i porslin och en bred öppen spis

Ryan Gamma
Inspiration för en mycket stor funkis matplats med öppen planlösning, med vita väggar, klinkergolv i porslin, en bred öppen spis, en spiselkrans i sten och grått golv
Inspiration för en mycket stor funkis matplats med öppen planlösning, med vita väggar, klinkergolv i porslin, en bred öppen spis, en spiselkrans i sten och grått golv

Copyright © 2012 James F. Wilson. All Rights Reserved.
Idéer för en stor klassisk matplats med öppen planlösning, med beige väggar, en standard öppen spis, klinkergolv i porslin, en spiselkrans i sten och beiget golv
Idéer för en stor klassisk matplats med öppen planlösning, med beige väggar, en standard öppen spis, klinkergolv i porslin, en spiselkrans i sten och beiget golv
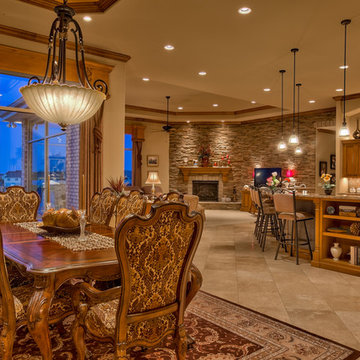
Home Built by Arjay Builders, Inc.
Photo by Amoura Productions
Cabinetry Provided by Eurowood Cabinetry, Inc.
Inspiration för stora klassiska kök med matplatser, med bruna väggar, klinkergolv i porslin, en öppen hörnspis och en spiselkrans i sten
Inspiration för stora klassiska kök med matplatser, med bruna väggar, klinkergolv i porslin, en öppen hörnspis och en spiselkrans i sten

Foto på ett mellanstort funkis kök med matplats, med vita väggar, klinkergolv i porslin, en dubbelsidig öppen spis, en spiselkrans i metall och beiget golv
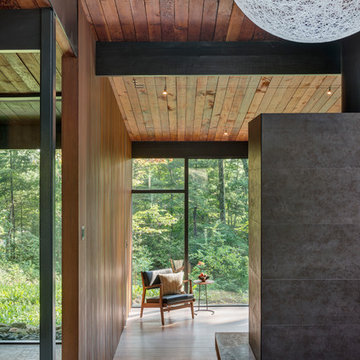
Flavin Architects was chosen for the renovation due to their expertise with Mid-Century-Modern and specifically Henry Hoover renovations. Respect for the integrity of the original home while accommodating a modern family’s needs is key. Practical updates like roof insulation, new roofing, and radiant floor heat were combined with sleek finishes and modern conveniences. Photo by: Nat Rea Photography
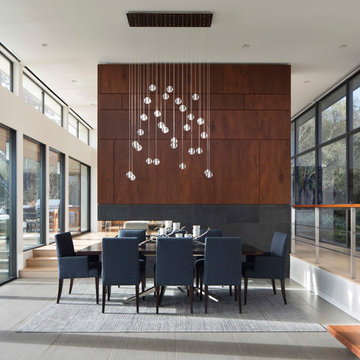
It was decided to re-use an existing fireplace with new Sapele wood paneling above a lava stone base with Ortal three-sided gas fireplace.
Idéer för stora funkis matplatser med öppen planlösning, med vita väggar, klinkergolv i porslin, en dubbelsidig öppen spis, en spiselkrans i sten och grått golv
Idéer för stora funkis matplatser med öppen planlösning, med vita väggar, klinkergolv i porslin, en dubbelsidig öppen spis, en spiselkrans i sten och grått golv
1 080 foton på matplats, med klinkergolv i porslin
1