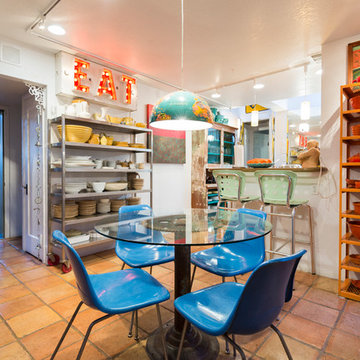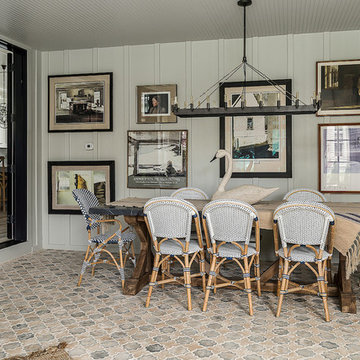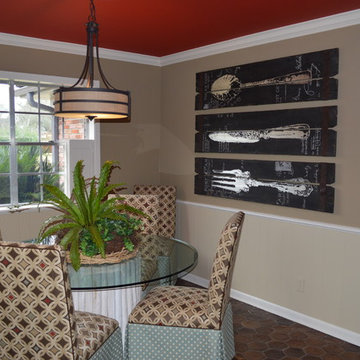1 315 foton på matplats, med klinkergolv i terrakotta
Sortera efter:
Budget
Sortera efter:Populärt i dag
121 - 140 av 1 315 foton
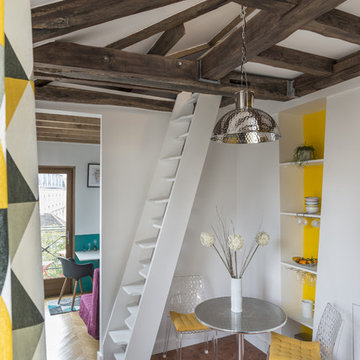
photo :emilie arfeuil
Inspiration för en liten funkis matplats, med gula väggar och klinkergolv i terrakotta
Inspiration för en liten funkis matplats, med gula väggar och klinkergolv i terrakotta
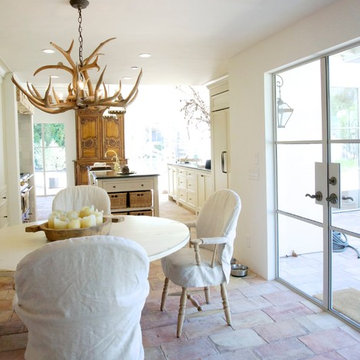
Idéer för små lantliga matplatser med öppen planlösning, med beige väggar och klinkergolv i terrakotta
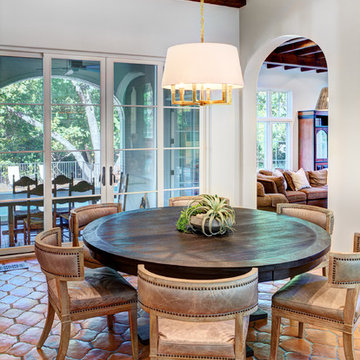
Aaron Dougherty Photo
Medelhavsstil inredning av ett mellanstort kök med matplats, med vita väggar och klinkergolv i terrakotta
Medelhavsstil inredning av ett mellanstort kök med matplats, med vita väggar och klinkergolv i terrakotta
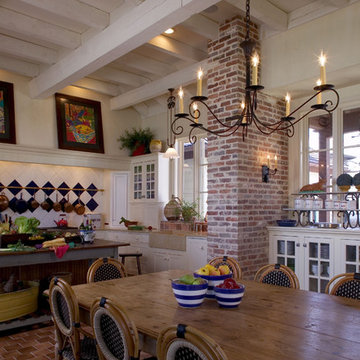
Bild på ett stort tropiskt kök med matplats, med beige väggar och klinkergolv i terrakotta
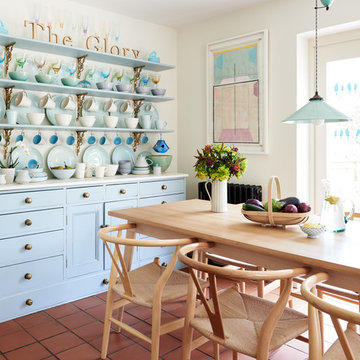
Restored kitchen dresser in renovated kitchen/dining area.
A mixture of antique and contemporary ceramics and glassware. Ceramic rise and fall lamp from The French House.
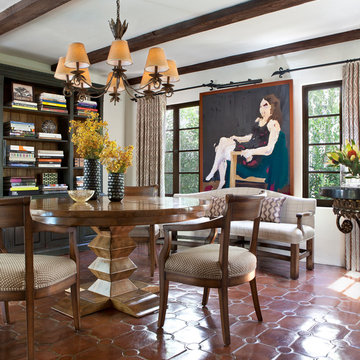
Foto på en medelhavsstil matplats, med vita väggar och klinkergolv i terrakotta
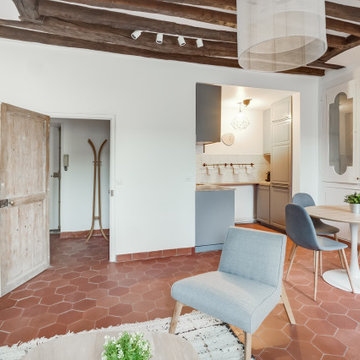
Des clients expatriés charmants qui m'ont fait confiance à 100% dès la première rencontre. Dans ce grand 2 pièces d'environ 60 m2 destiné à la location meublée, on a gardé tout ce qui faisait son charme : les poutres au plafond, les tomettes et le beau parquet au sol, et les portes. Mais on a revu l'organisation des espaces, en ouvrant la cuisine, et en agrandissant la salle de bain et le dressing. Un air de déco a par ailleurs géré clé en main l'ameublement et la décoration complète de l'appartement.
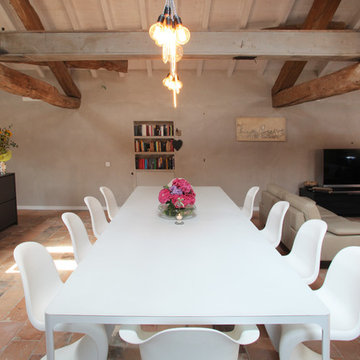
Wolfango
www.wolfango.it
Bild på en stor lantlig matplats med öppen planlösning, med klinkergolv i terrakotta
Bild på en stor lantlig matplats med öppen planlösning, med klinkergolv i terrakotta
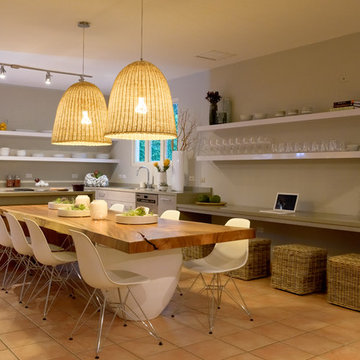
Idéer för maritima kök med matplatser, med grå väggar och klinkergolv i terrakotta
Inspiration för medelhavsstil matplatser, med vita väggar, klinkergolv i terrakotta och brunt golv
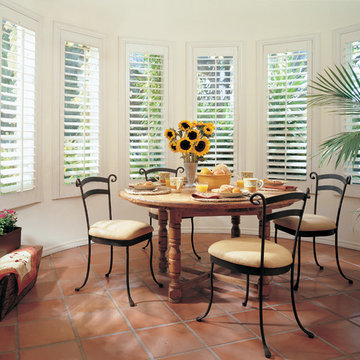
Bild på ett mellanstort medelhavsstil kök med matplats, med vita väggar och klinkergolv i terrakotta
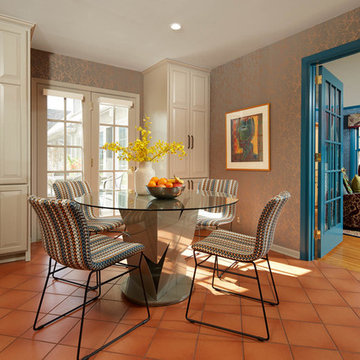
Inspiration för eklektiska matplatser, med flerfärgade väggar, klinkergolv i terrakotta och orange golv
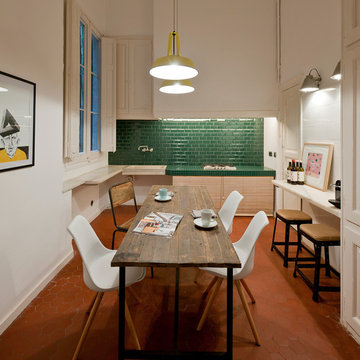
Idéer för mellanstora eklektiska separata matplatser, med vita väggar och klinkergolv i terrakotta
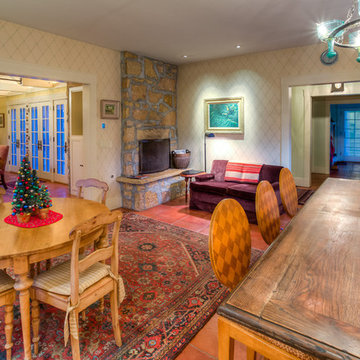
Idéer för att renovera ett mellanstort lantligt kök med matplats, med beige väggar, klinkergolv i terrakotta, en hängande öppen spis och en spiselkrans i sten
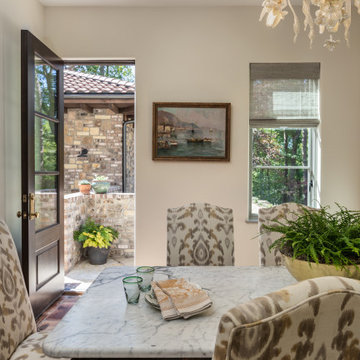
The dining room opens up to the courtyard between the home and garage. Notice the hand made Venetian glass light fixture we imported for the room.
Also notice the 2 1/4" thick custom mahogany door and the lack of casing.
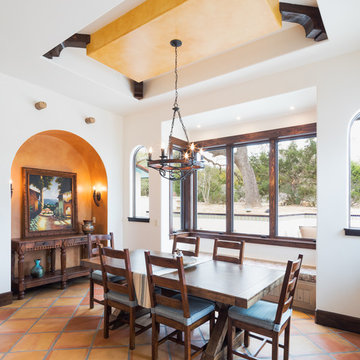
We designed the breakfast room with large windows on two sides for a full view of the pool with it’s arched water features. Once again, a colorful focus is achieved with a bright ceiling and arch blending the saltillo colors into the overall room.

The master suite in this 1970’s Frank Lloyd Wright-inspired home was transformed from open and awkward to clean and crisp. The original suite was one large room with a sunken tub, pedestal sink, and toilet just a few steps up from the bedroom, which had a full wall of patio doors. The roof was rebuilt so the bedroom floor could be raised so that it is now on the same level as the bathroom (and the rest of the house). Rebuilding the roof gave an opportunity for the bedroom ceilings to be vaulted, and wood trim, soffits, and uplighting enhance the Frank Lloyd Wright connection. The interior space was reconfigured to provide a private master bath with a soaking tub and a skylight, and a private porch was built outside the bedroom.
The dining room was given a face-lift by removing the old mirrored china built-in along the wall and adding simple shelves in its place.
Contractor: Meadowlark Design + Build
Interior Designer: Meadowlark Design + Build
Photographer: Emily Rose Imagery
1 315 foton på matplats, med klinkergolv i terrakotta
7
