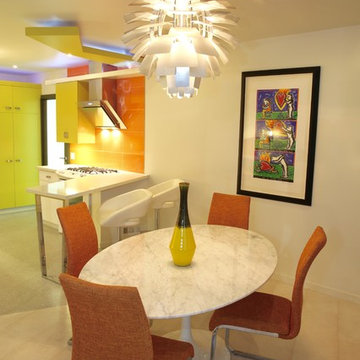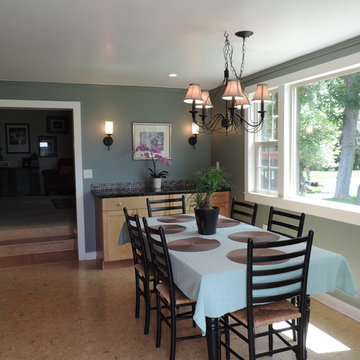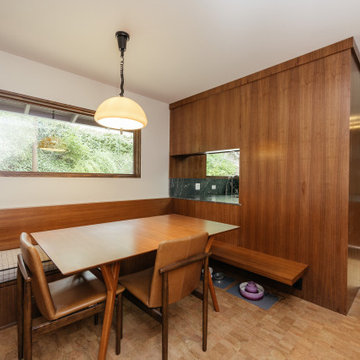295 foton på matplats, med korkgolv
Sortera efter:
Budget
Sortera efter:Populärt i dag
121 - 140 av 295 foton
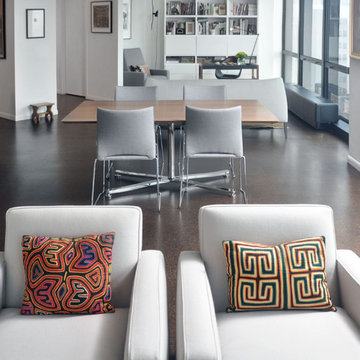
Mieke Zuiderweg
Exempel på en stor modern matplats med öppen planlösning, med vita väggar och korkgolv
Exempel på en stor modern matplats med öppen planlösning, med vita väggar och korkgolv
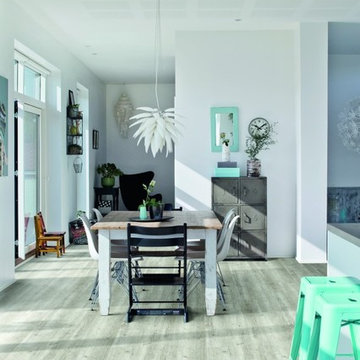
Moderne Wohnküche
Skandinavisk inredning av ett mycket stort kök med matplats, med vita väggar och korkgolv
Skandinavisk inredning av ett mycket stort kök med matplats, med vita väggar och korkgolv
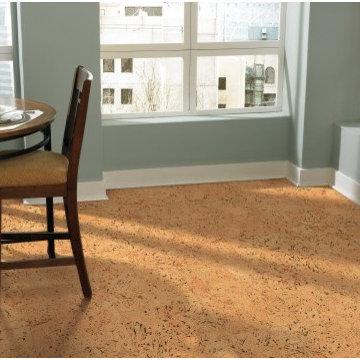
Idéer för att renovera ett mellanstort funkis kök med matplats, med gröna väggar och korkgolv
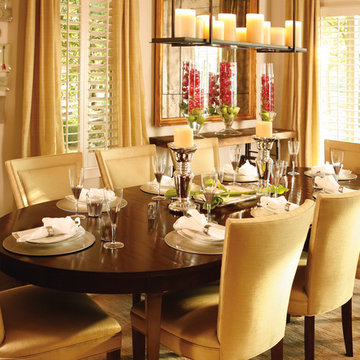
Inspiration för en mellanstor vintage separat matplats, med beige väggar, korkgolv och brunt golv
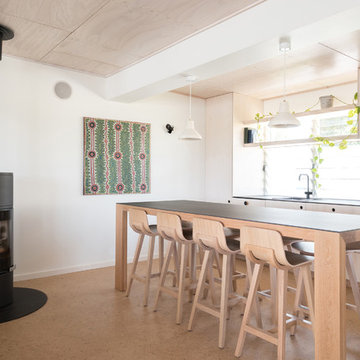
Photographer: James Allen
Inspiration för maritima matplatser med öppen planlösning, med korkgolv, vita väggar, en öppen vedspis och en spiselkrans i metall
Inspiration för maritima matplatser med öppen planlösning, med korkgolv, vita väggar, en öppen vedspis och en spiselkrans i metall
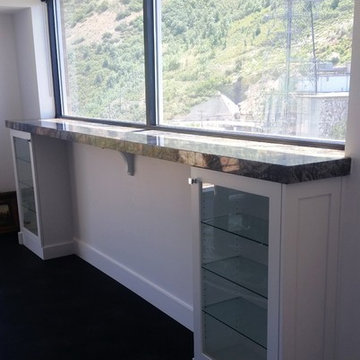
A modern update in a Salt Lake City penthouse with tremendous views of the city. Shaker style cabinets with a 2 1/4" mitered edge granite countertop.
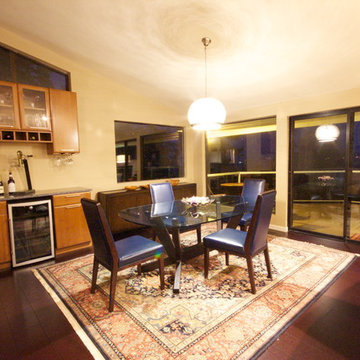
There were a few goals for this main level living space remodel, first and for most to enhance the breath taking views of the Tacoma Narrows Strait of the Puget Sound. Secondly to also enhance and restore the original mid-century architecture and lastly to modernize the spaces with style and functionality. The layout changed by removing the walls separating the kitchen and entryway from the living spaces along with reducing the coat closet from 72 inches wide to 48 wide opening up the entry space. The original wood wall provides the mid-century architecture by combining the wood wall with the rich cork floors and contrasting them both with the floor to ceiling crisp white stacked slate fireplace we created the modern feel the client desired. Adding to the contrast of the warm wood tones the kitchen features the cool grey custom modern cabinetry, white and grey quartz countertops with an eye popping blue crystal quartz on the raise island countertop and bar top. To balance the wood wall the bar cabinetry on the opposite side of the space was finished in a honey stain. The furniture pieces are primarily blue and grey hues to coordinate with the beautiful glass tiled backsplash and crystal blue countertops in the kitchen. Lastly the accessories and accents are a combination of oranges and greens to follow in the mid-century color pallet and contrast the blue hues.
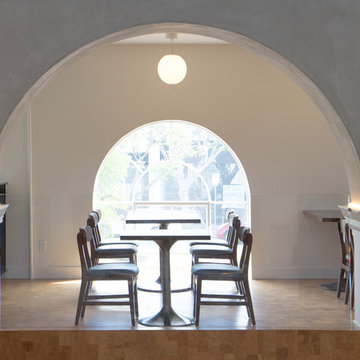
Idéer för mycket stora retro matplatser, med vita väggar, korkgolv och brunt golv
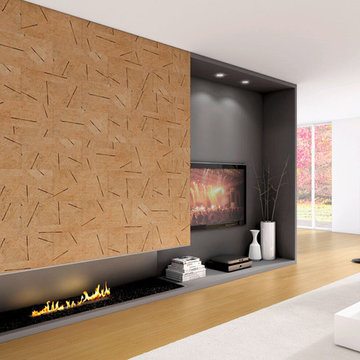
Cork Wall: The cork fabric that is used for the wall provides an innovative texture that is natural and sustainable, being durable, waterproof, safe & hygienic.
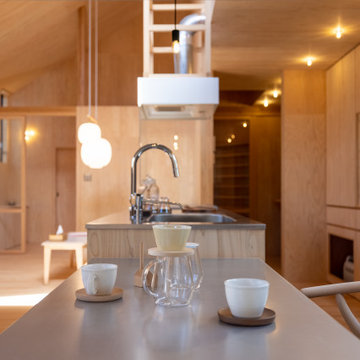
北から南に細く長い、決して恵まれた環境とは言えない敷地。
その敷地の形状をなぞるように伸び、分断し、それぞれを低い屋根で繋げながら建つ。
この場所で自然の恩恵を効果的に享受するための私たちなりの解決策。
雨や雪は受け止めることなく、両サイドを走る水路に受け流し委ねる姿勢。
敷地入口から順にパブリック-セミプライベート-プライベートと奥に向かって閉じていく。
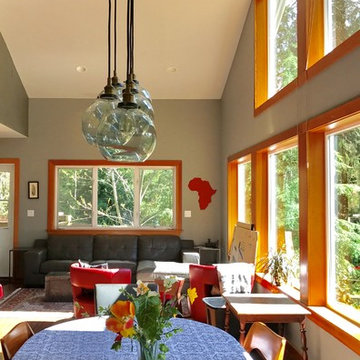
Val Sporleder
Eklektisk inredning av en mellanstor matplats med öppen planlösning, med grå väggar, korkgolv, en öppen vedspis, en spiselkrans i trä och brunt golv
Eklektisk inredning av en mellanstor matplats med öppen planlösning, med grå väggar, korkgolv, en öppen vedspis, en spiselkrans i trä och brunt golv
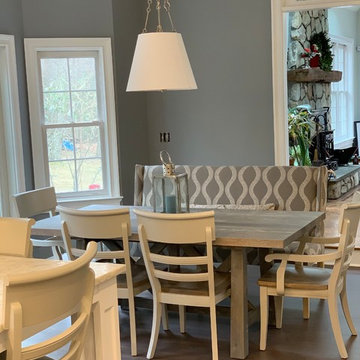
We transformed an awkward bowling alley into an elegant and gracious kitchen that works for a couple or a grand occasion. The high ceilings are highlighted by an exquisite and silent hood by Ventahood set on a wall of marble mosaic. The lighting helps to define the space while not impeding sight lines. The new picture window centers upon a beautiful mature tree and offers views to their outdoor fireplace. The Peninsula offers casual dining and a staging place for dessert/appetizers out of the work zone.
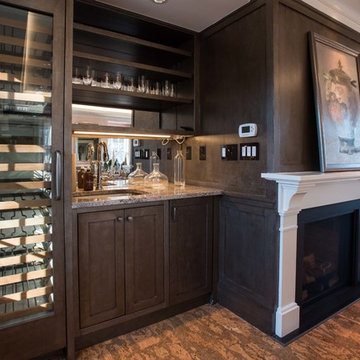
The custom paneling found along the walls is warm brown with a silver finish. The cork floor, one of the many acoustic features of the building, help control the sound, since multiple events could be taking place. Other features in the dining room include a gas fireplace, a wet bar and a wine cooler.
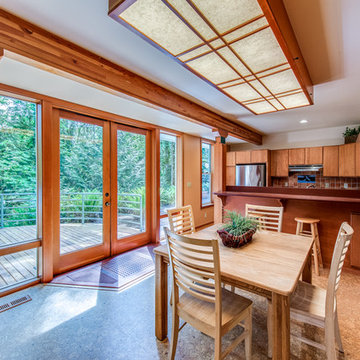
mike@seidlphoto.com
Idéer för en mellanstor modern matplats med öppen planlösning, med vita väggar och korkgolv
Idéer för en mellanstor modern matplats med öppen planlösning, med vita väggar och korkgolv
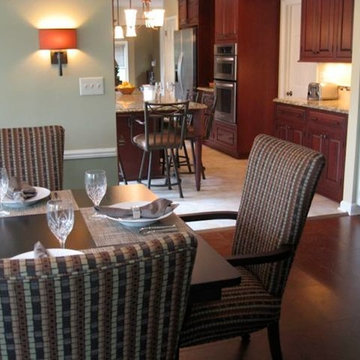
Idéer för att renovera en stor vintage separat matplats, med gröna väggar, korkgolv, en standard öppen spis, en spiselkrans i tegelsten och brunt golv
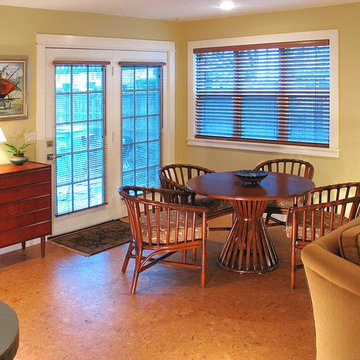
Fred Ingram: Photo
Idéer för att renovera ett litet funkis kök med matplats, med gula väggar och korkgolv
Idéer för att renovera ett litet funkis kök med matplats, med gula väggar och korkgolv
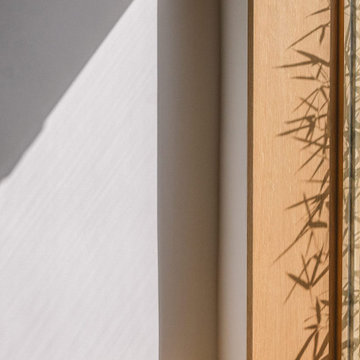
From Works reconfigured and refurbished the existing kitchen to create a new light filled, robust kitchen and dining space for a young family. The new kitchen is focused around a generous, warm timber window and bench which provides a calm moment to pause and enjoy the view out to the garden.
295 foton på matplats, med korkgolv
7
