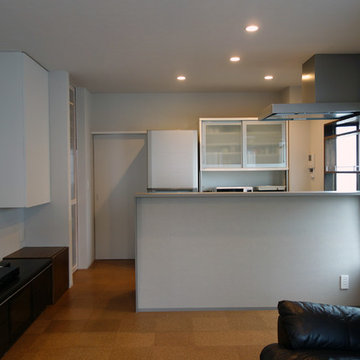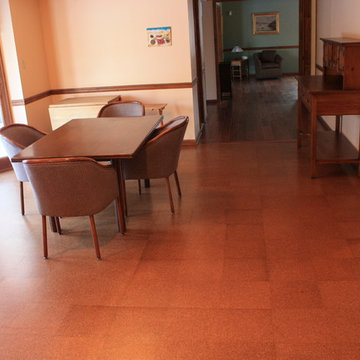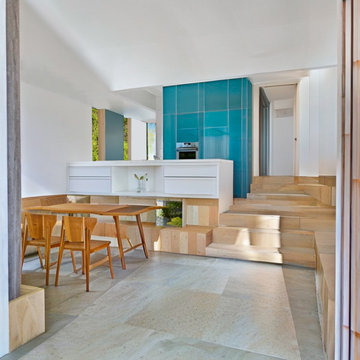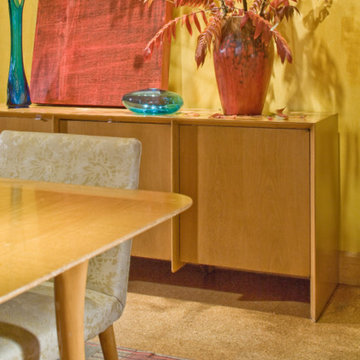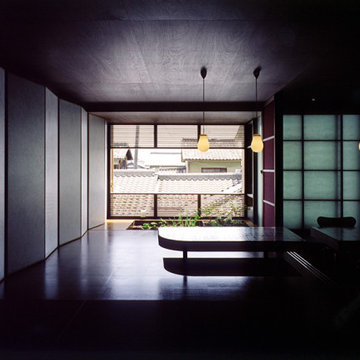295 foton på matplats, med korkgolv
Sortera efter:
Budget
Sortera efter:Populärt i dag
161 - 180 av 295 foton
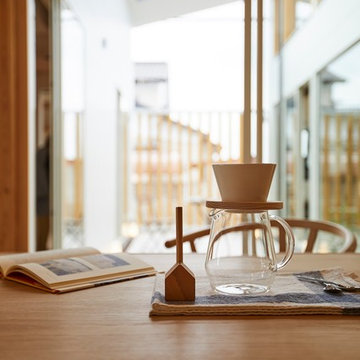
(夫婦+子供2人)4人家族のための新築住宅
photos by Katsumi Simada
Inredning av ett modernt mellanstort kök med matplats, med bruna väggar, korkgolv och grått golv
Inredning av ett modernt mellanstort kök med matplats, med bruna väggar, korkgolv och grått golv
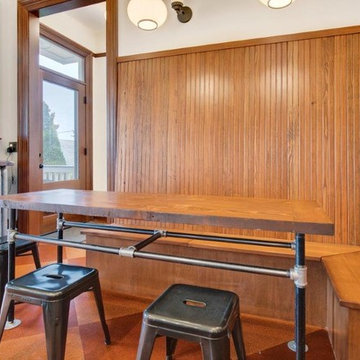
Exempel på ett mellanstort klassiskt kök med matplats, med vita väggar, korkgolv och brunt golv
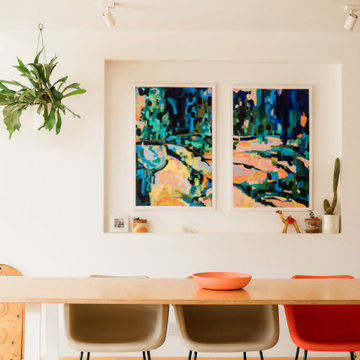
This bright kitchen/diner gives a calm and spacious feel with warm colours and clean lines. Before working in this home, the spaces were cluttered which mis-matched decoration. We worked to both co-ordinate and define the spaces, to make vibrant but simple and easy living spaces.
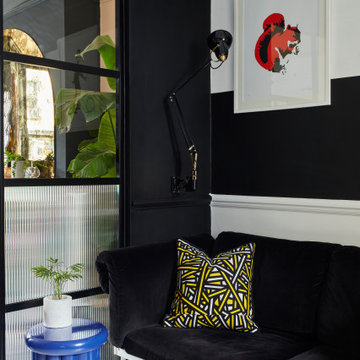
Memphis style monochrome stripes encompass the walls of this statement dining room and lounging area.
Reeded glass partitions provide a break between the full living room.
White cork flooring throughout creates the sense of cohesion between the two spaces. Formerly dark and dreary, not to mention draughty original floorboards, draining natural light from either end of the room. Now the spaces are bright and draught free!
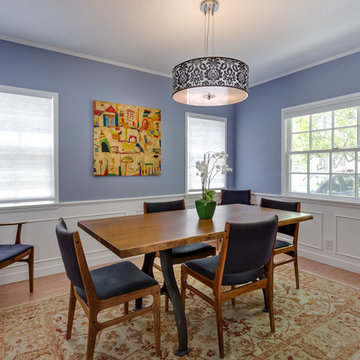
This colorful Contemporary design / build project started as an Addition but included new cork flooring and painting throughout the home. The Kitchen also included the creation of a new pantry closet with wire shelving and the Family Room was converted into a beautiful Library with space for the whole family. The homeowner has a passion for picking paint colors and enjoyed selecting the colors for each room. The home is now a bright mix of modern trends such as the barn doors and chalkboard surfaces contrasted by classic LA touches such as the detail surrounding the Living Room fireplace. The Master Bedroom is now a Master Suite complete with high-ceilings making the room feel larger and airy. Perfect for warm Southern California weather! Speaking of the outdoors, the sliding doors to the green backyard ensure that this white room still feels as colorful as the rest of the home. The Master Bathroom features bamboo cabinetry with his and hers sinks. The light blue walls make the blue and white floor really pop. The shower offers the homeowners a bench and niche for comfort and sliding glass doors and subway tile for style. The Library / Family Room features custom built-in bookcases, barn door and a window seat; a readers dream! The Children’s Room and Dining Room both received new paint and flooring as part of their makeover. However the Children’s Bedroom also received a new closet and reading nook. The fireplace in the Living Room was made more stylish by painting it to match the walls – one of the only white spaces in the home! However the deep blue accent wall with floating shelves ensure that guests are prepared to see serious pops of color throughout the rest of the home. The home features art by Drica Lobo ( https://www.dricalobo.com/home)
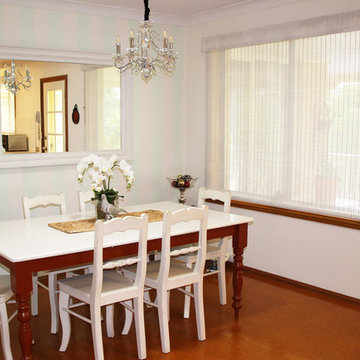
In the dining/kitchen area we have retained the original cork flooring. A warm white was chosen for the majority of the walls.
The existing woven blinds were repainted professionally to match the wall colour. A modern chandelier was placed above the newly painted, white-topped dining table and the soft, mint-green striped wall adds a fresh touch to complete the picture.
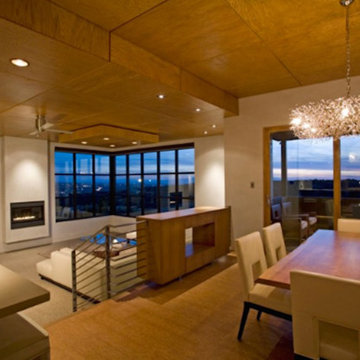
With much attention to detail for a clean aesthetic, designed for entertaining and/or peaceful enjoyment with whole home audio. An elevated dining and kitchen, utilizing cork floors for comfort, seamlessly flows into the lower living area and exterior spaces taking advantage of the amazing views of the City, mountains and Sunset
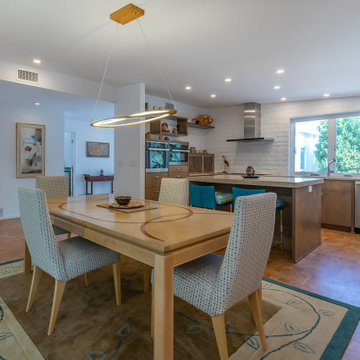
View from Dining Room into the adjacent open kitchen.
Inredning av ett mellanstort kök med matplats, med vita väggar och korkgolv
Inredning av ett mellanstort kök med matplats, med vita väggar och korkgolv
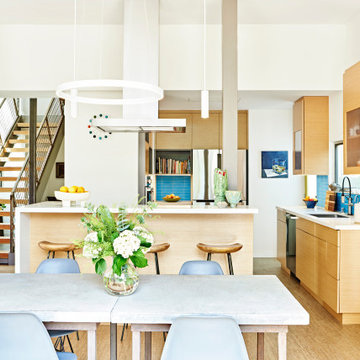
Idéer för att renovera en funkis matplats, med vita väggar, korkgolv och brunt golv
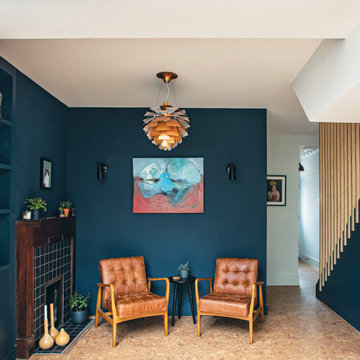
Idéer för en modern matplats med öppen planlösning, med blå väggar, korkgolv, en öppen hörnspis och en spiselkrans i trä
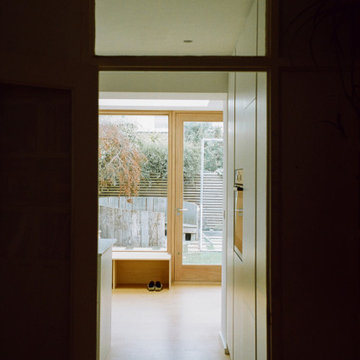
From Works oversaw all phases of the project from concept to completion to reconfigure and extend an existing garage of a semi-detached home in Blackheath, South London into a simple, robust and light filled kitchen and dining space which creates a clear connection out to the garden through the generous glazed timber openings.
The spaces are purposefully simple in their design with a focus on creating generously proportioned rooms for a young family. The project uses a pared back material palette of white painted walls and fitted joinery with expressed deep timber windows and window seat to emphasise the connection and views out to the rear garden.
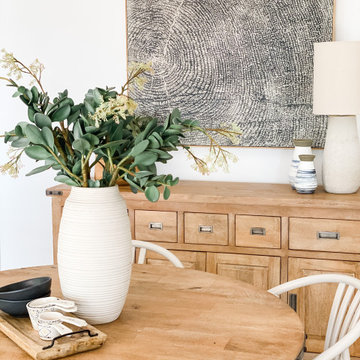
A real entertainers dream with this open dining/living space. We used a mix of timbers contrasted with soft textures to create this inviting interior.
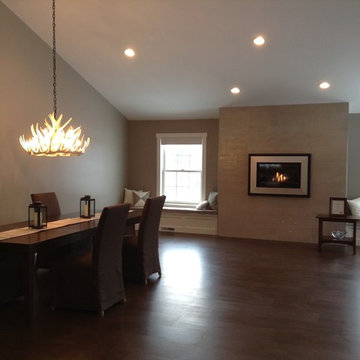
Dining room with antler chandelier.
Idéer för funkis matplatser, med grå väggar, korkgolv, en standard öppen spis och en spiselkrans i trä
Idéer för funkis matplatser, med grå väggar, korkgolv, en standard öppen spis och en spiselkrans i trä
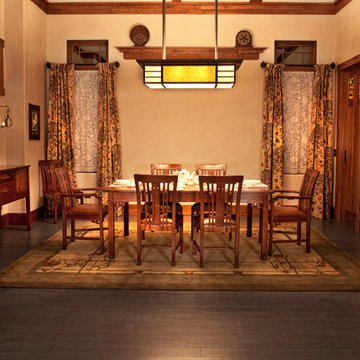
John McManus
Inspiration för stora rustika separata matplatser, med beige väggar och korkgolv
Inspiration för stora rustika separata matplatser, med beige väggar och korkgolv
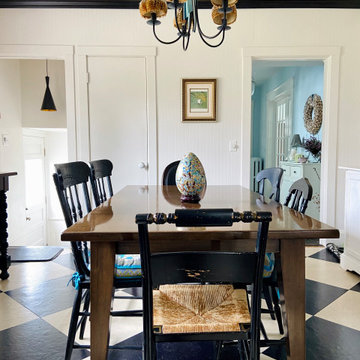
Eat in kitchen area features an eclectic mix of antique chairs.
Idéer för att renovera ett mellanstort vintage kök med matplats, med korkgolv och flerfärgat golv
Idéer för att renovera ett mellanstort vintage kök med matplats, med korkgolv och flerfärgat golv
295 foton på matplats, med korkgolv
9
