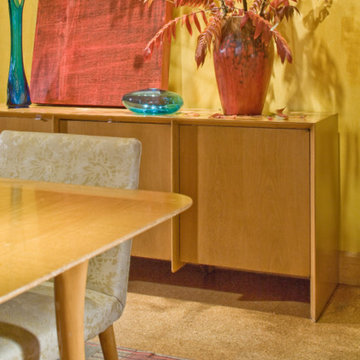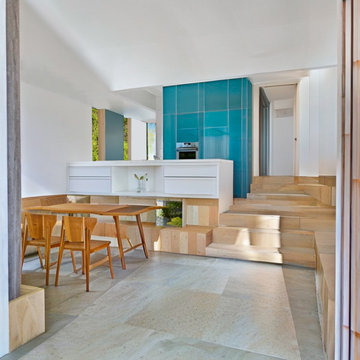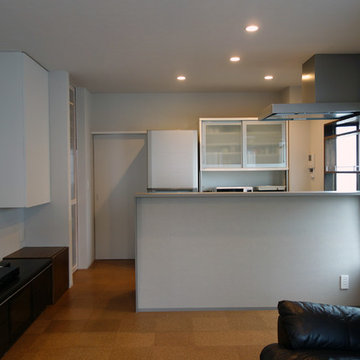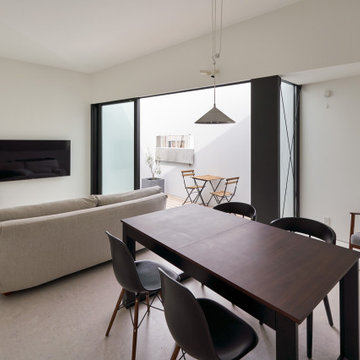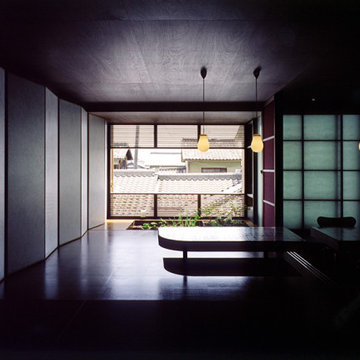295 foton på matplats, med korkgolv
Sortera efter:
Budget
Sortera efter:Populärt i dag
81 - 100 av 295 foton
Artikel 1 av 2
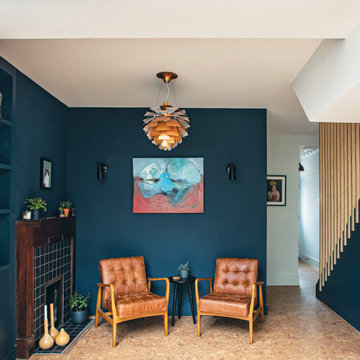
Idéer för en modern matplats med öppen planlösning, med blå väggar, korkgolv, en öppen hörnspis och en spiselkrans i trä
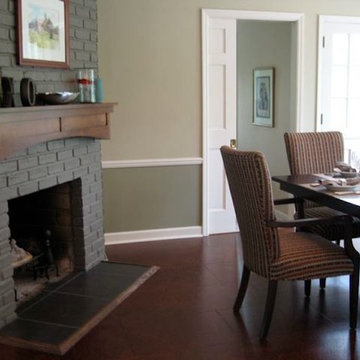
Idéer för stora vintage separata matplatser, med gröna väggar, korkgolv, en standard öppen spis, en spiselkrans i tegelsten och brunt golv
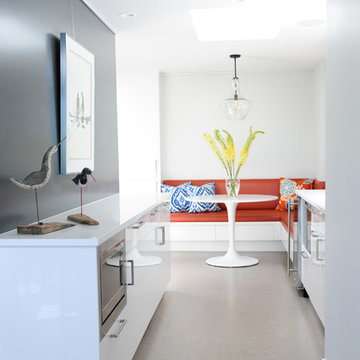
Photo by Tracy Ayton
Idéer för att renovera ett mellanstort funkis kök med matplats, med blå väggar och korkgolv
Idéer för att renovera ett mellanstort funkis kök med matplats, med blå väggar och korkgolv
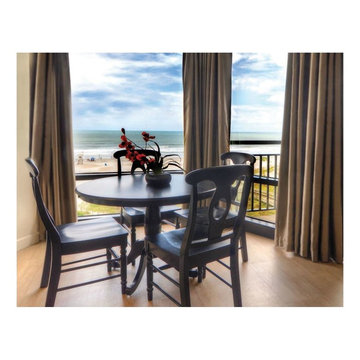
Very simple arrangement of a casual dining table and chairs in the bay window of a compact great room overlooking Wrightsville Beach, NC. A key objective, the efficient use of space makes the most of a new floor plan. Client wanted a pared down, dramatic look. Characterized by simplicity, the stark tonal contrast of black and tan provides unique beachfront décor.
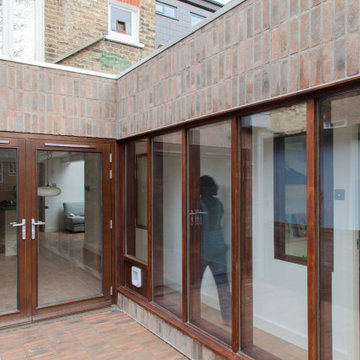
Inredning av en modern liten matplats med öppen planlösning, med vita väggar, korkgolv och beiget golv
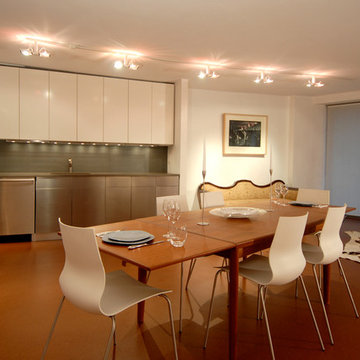
The complete transformation of a 1100 SF one bedroom apartment into a modernist loft, with an open, circular floor plan, and clean, inviting, minimalist surfaces. Emphasis was placed on developing a consistent pallet of materials, while introducing surface texture and lighting that provide a tactile ambiance, and crispness, within the constraints of a very limited budget.
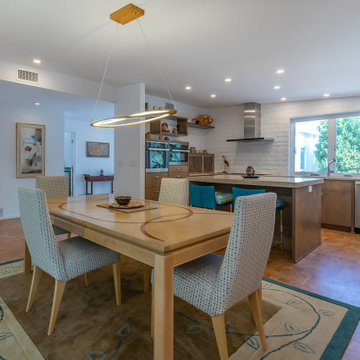
View from Dining Room into the adjacent open kitchen.
Inredning av ett mellanstort kök med matplats, med vita väggar och korkgolv
Inredning av ett mellanstort kök med matplats, med vita väggar och korkgolv
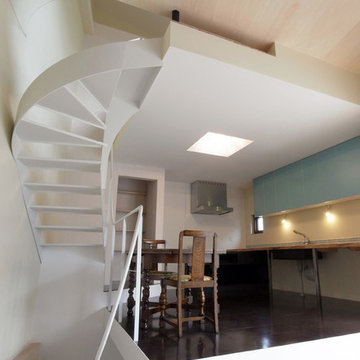
踊り場のような小さなリビングから一段上がってダイニングとなります。
3階もスキップフロアとなっているため、リビングの天井高さは2.7mほどあります。
Inspiration för moderna kök med matplatser, med vita väggar, korkgolv och brunt golv
Inspiration för moderna kök med matplatser, med vita väggar, korkgolv och brunt golv
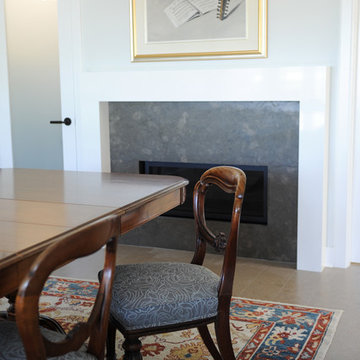
Photo by Tracy Ayton
Idéer för mellanstora funkis kök med matplatser, med vita väggar, korkgolv, en standard öppen spis och en spiselkrans i sten
Idéer för mellanstora funkis kök med matplatser, med vita väggar, korkgolv, en standard öppen spis och en spiselkrans i sten
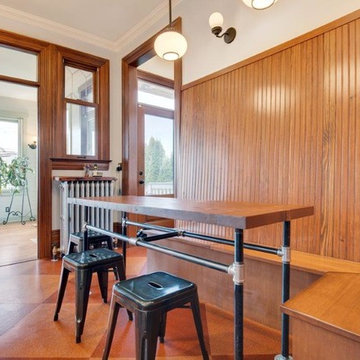
Inspiration för mellanstora klassiska kök med matplatser, med vita väggar, korkgolv och brunt golv
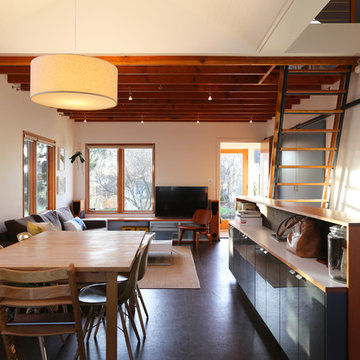
Kyle & Lauren Zerbey
Inspiration för små moderna matplatser med öppen planlösning, med vita väggar och korkgolv
Inspiration för små moderna matplatser med öppen planlösning, med vita väggar och korkgolv
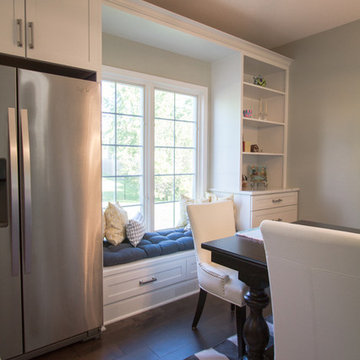
Main floor serenity with four kids? At Grand Homes & Renovations that was our end goal and achievement with this project. Since the homeowner had already completed a renovation on their second floor they were pretty confident how the main floor was going to flow. Removing the kitchen wall that separated a small and private dining room was a last minute and worth while change! Painted cabinets, warm maple floors with marble looking quartz added to the cape cod/beachy feeling the homeowners craved. We also were able to tuck a small mudroom space in just off the kitchen. Stop by and find your serenity!
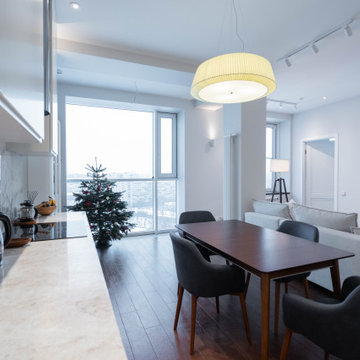
Большая кухня гостиная объединенная с лоджией. Выполнили утепление лоджии и шумо профессиональную шумо изоляцию стены с соседями.
Modern inredning av ett stort kök med matplats, med vita väggar, korkgolv och brunt golv
Modern inredning av ett stort kök med matplats, med vita väggar, korkgolv och brunt golv
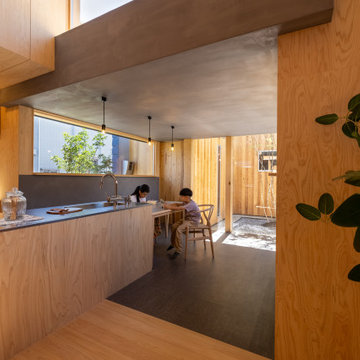
北から南に細く長い、決して恵まれた環境とは言えない敷地。
その敷地の形状をなぞるように伸び、分断し、それぞれを低い屋根で繋げながら建つ。
この場所で自然の恩恵を効果的に享受するための私たちなりの解決策。
雨や雪は受け止めることなく、両サイドを走る水路に受け流し委ねる姿勢。
敷地入口から順にパブリック-セミプライベート-プライベートと奥に向かって閉じていく。
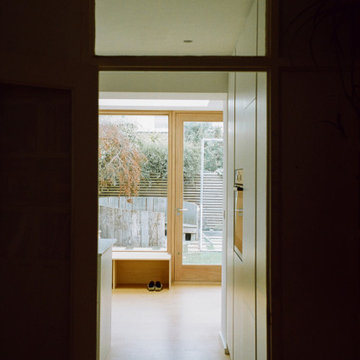
From Works oversaw all phases of the project from concept to completion to reconfigure and extend an existing garage of a semi-detached home in Blackheath, South London into a simple, robust and light filled kitchen and dining space which creates a clear connection out to the garden through the generous glazed timber openings.
The spaces are purposefully simple in their design with a focus on creating generously proportioned rooms for a young family. The project uses a pared back material palette of white painted walls and fitted joinery with expressed deep timber windows and window seat to emphasise the connection and views out to the rear garden.
295 foton på matplats, med korkgolv
5
