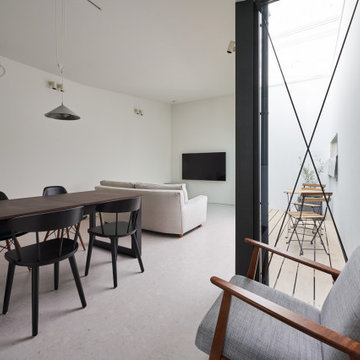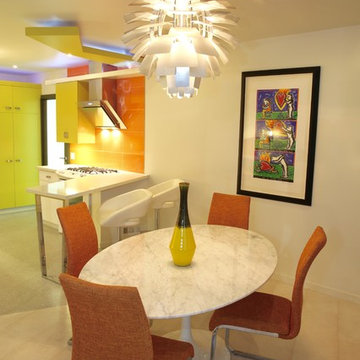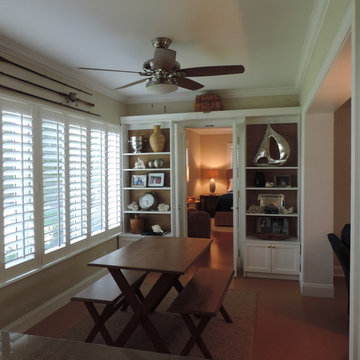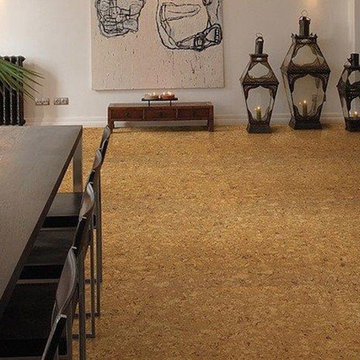295 foton på matplats, med korkgolv
Sortera efter:
Budget
Sortera efter:Populärt i dag
161 - 180 av 295 foton
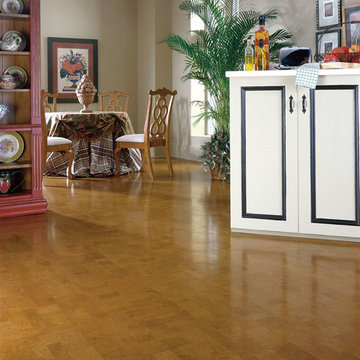
Color: Earth-Gandi-Matte
Bild på ett mellanstort vintage kök med matplats, med beige väggar och korkgolv
Bild på ett mellanstort vintage kök med matplats, med beige väggar och korkgolv
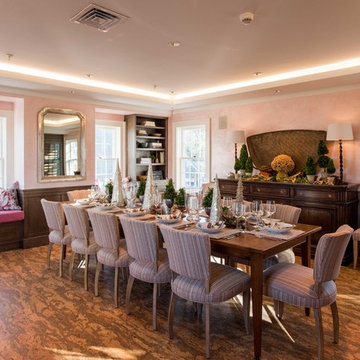
The adjacent dining room is designed with a touch of elegance. The walls are a Venetian plaster in a pale pink color. The custom paneling found along the walls is warm brown with a silver finish. The decorative painting in the dining room as well as in other parts of the building was also done by Riptide Finishes. The large dining table and Lee Industries upholstered chairs, will accommodate up to sixteen. The dining table is custom-built by Palu in a bourbon brown finish hard wood harvested from the Appalachian mountain region (made in the US). The window seat fabric is 100% linen Christopher Farr Cloth with pillows by Zimmer and Rohde featuring a whimsical fish pattern. The cork floor, one of the many acoustic features of the building, help control the sound, since multiple events could be taking place. The mirror is a French 19th century art nuveau silver leaf antique from John Rugge Antiques. The antique harvest basket is also from John Rugge, while the antique cherry-finish sideboard is from the Englishman’s Fine Furnishing. Other features in the dining room include a gas fireplace, a wet bar and a wine cooler. It is a lovely room to enjoy the labors of all that cooking.
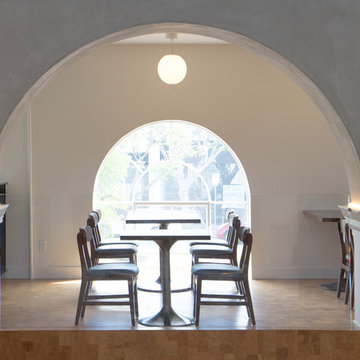
Idéer för mycket stora retro matplatser, med vita väggar, korkgolv och brunt golv
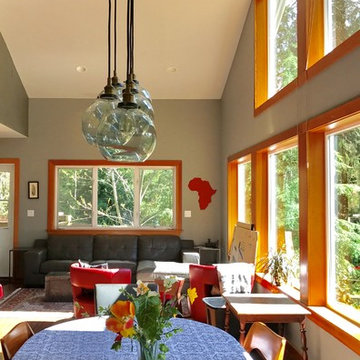
Val Sporleder
Eklektisk inredning av en mellanstor matplats med öppen planlösning, med grå väggar, korkgolv, en öppen vedspis, en spiselkrans i trä och brunt golv
Eklektisk inredning av en mellanstor matplats med öppen planlösning, med grå väggar, korkgolv, en öppen vedspis, en spiselkrans i trä och brunt golv
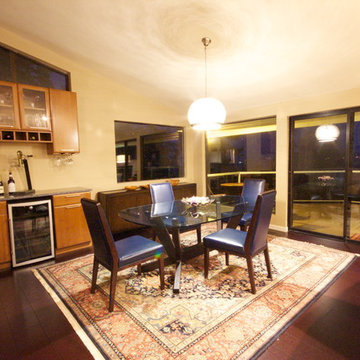
There were a few goals for this main level living space remodel, first and for most to enhance the breath taking views of the Tacoma Narrows Strait of the Puget Sound. Secondly to also enhance and restore the original mid-century architecture and lastly to modernize the spaces with style and functionality. The layout changed by removing the walls separating the kitchen and entryway from the living spaces along with reducing the coat closet from 72 inches wide to 48 wide opening up the entry space. The original wood wall provides the mid-century architecture by combining the wood wall with the rich cork floors and contrasting them both with the floor to ceiling crisp white stacked slate fireplace we created the modern feel the client desired. Adding to the contrast of the warm wood tones the kitchen features the cool grey custom modern cabinetry, white and grey quartz countertops with an eye popping blue crystal quartz on the raise island countertop and bar top. To balance the wood wall the bar cabinetry on the opposite side of the space was finished in a honey stain. The furniture pieces are primarily blue and grey hues to coordinate with the beautiful glass tiled backsplash and crystal blue countertops in the kitchen. Lastly the accessories and accents are a combination of oranges and greens to follow in the mid-century color pallet and contrast the blue hues.
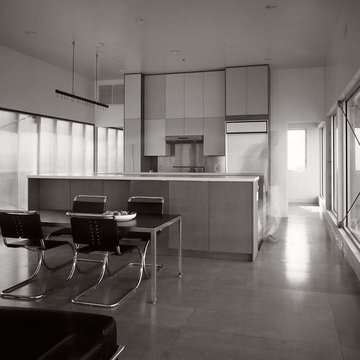
COA
Idéer för funkis matplatser, med korkgolv, en dubbelsidig öppen spis och en spiselkrans i trä
Idéer för funkis matplatser, med korkgolv, en dubbelsidig öppen spis och en spiselkrans i trä
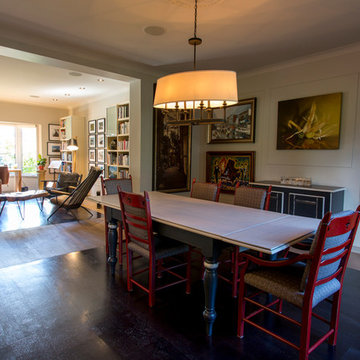
Un arrangement pensé et équilibré pour des amateurs d'art font de cette salle à manger une véritable galerie.
Foto på en stor eklektisk matplats, med vita väggar och korkgolv
Foto på en stor eklektisk matplats, med vita väggar och korkgolv
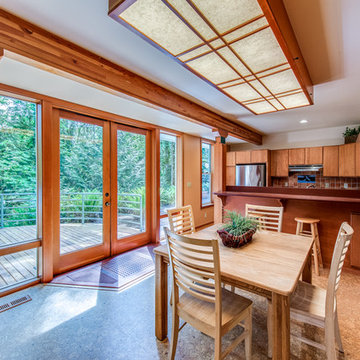
mike@seidlphoto.com
Idéer för en mellanstor modern matplats med öppen planlösning, med vita väggar och korkgolv
Idéer för en mellanstor modern matplats med öppen planlösning, med vita väggar och korkgolv
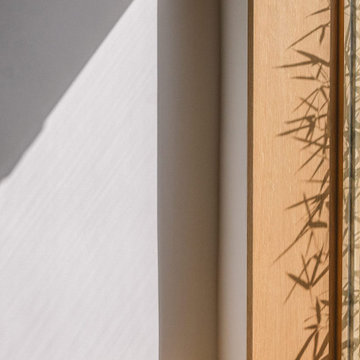
From Works reconfigured and refurbished the existing kitchen to create a new light filled, robust kitchen and dining space for a young family. The new kitchen is focused around a generous, warm timber window and bench which provides a calm moment to pause and enjoy the view out to the garden.
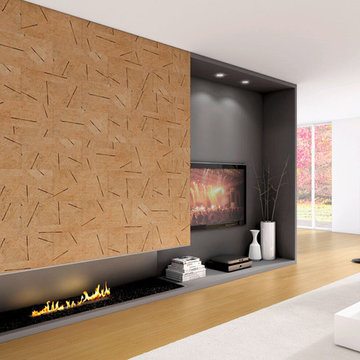
Cork Wall: The cork fabric that is used for the wall provides an innovative texture that is natural and sustainable, being durable, waterproof, safe & hygienic.
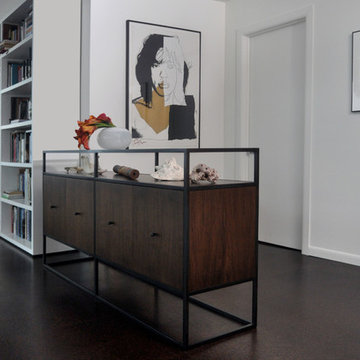
Mieke Zuiderweg
Modern inredning av en stor matplats med öppen planlösning, med vita väggar och korkgolv
Modern inredning av en stor matplats med öppen planlösning, med vita väggar och korkgolv
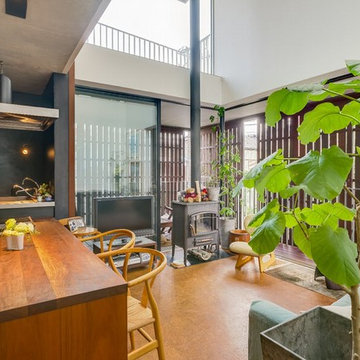
「バルコニーとつながるリビング」
ウンベラータもハート型の葉っぱはインテリアのポイントになっていますね。30年以上のYチェアーやコルチェーアーとオリジナルデザインのテーブルはウオールナット(胡桃)の縦剥ぎ集製材(普通はヨコも継いでいますが、こちらは縦だけ継いでいるタイプ)。
リビングの開口部はL型に開けられてバルコニーと繋がります。
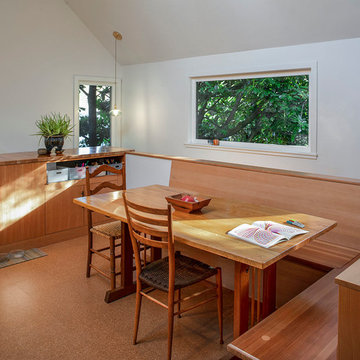
Peter Eckert
Idéer för att renovera ett litet funkis kök med matplats, med vita väggar, korkgolv och brunt golv
Idéer för att renovera ett litet funkis kök med matplats, med vita väggar, korkgolv och brunt golv
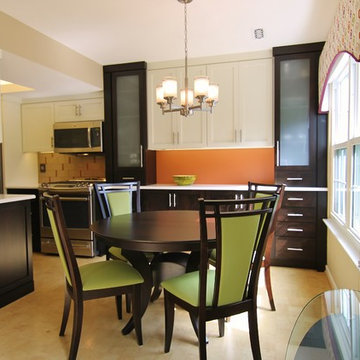
Meredith Hayes
Bild på ett litet funkis kök med matplats, med grå väggar och korkgolv
Bild på ett litet funkis kök med matplats, med grå väggar och korkgolv
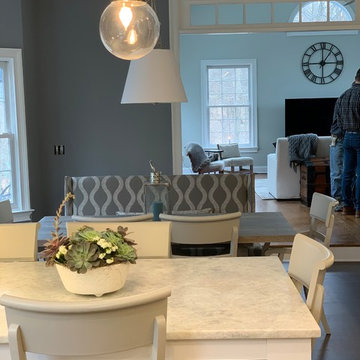
We transformed an awkward bowling alley into an elegant and gracious kitchen that works for a couple or a grand occasion. The high ceilings are highlighted by an exquisite and silent hood by Ventahood set on a wall of marble mosaic. The lighting helps to define the space while not impeding sight lines. The new picture window centers upon a beautiful mature tree and offers views to their outdoor fireplace. The Peninsula offers casual dining and a staging place for dessert/appetizers out of the work zone.
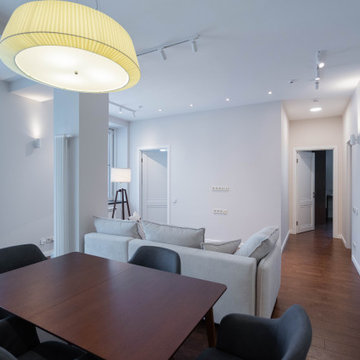
Большая кухня гостиная объединенная с лоджией. Выполнили утепление лоджии и шумо профессиональную шумо изоляцию стены с соседями.
Idéer för ett stort modernt kök med matplats, med vita väggar, korkgolv och brunt golv
Idéer för ett stort modernt kök med matplats, med vita väggar, korkgolv och brunt golv
295 foton på matplats, med korkgolv
9
