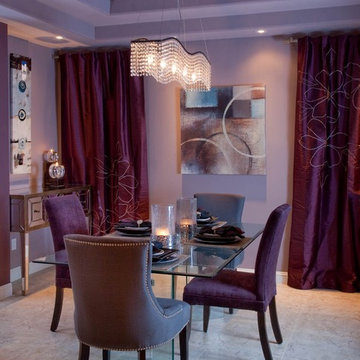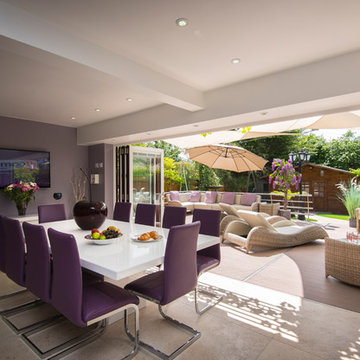809 foton på matplats, med lila väggar
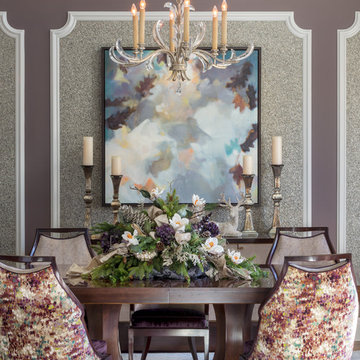
Idéer för mellanstora vintage matplatser med öppen planlösning, med lila väggar, mellanmörkt trägolv och brunt golv
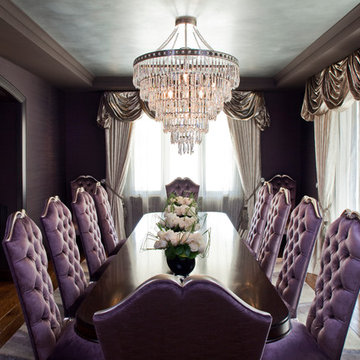
Interiors by SFA Design
Photography by Meghan Bierle-O'Brien
Bild på en stor funkis separat matplats, med lila väggar
Bild på en stor funkis separat matplats, med lila väggar
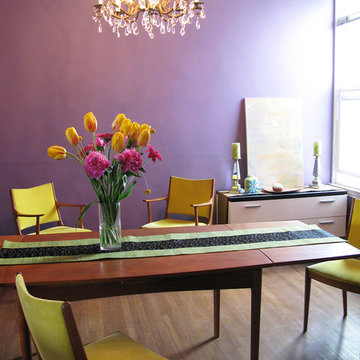
Inspiration för en mellanstor eklektisk separat matplats, med lila väggar, lila golv och ljust trägolv
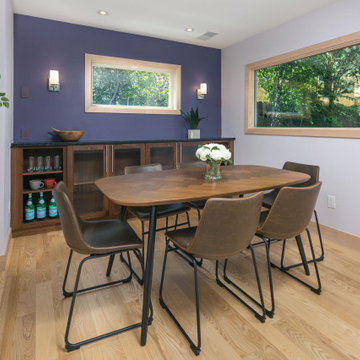
Dining room with Ash hardwood flooring, Walnut cabinets, Maple trimmed windows, and black mist honed Granite counters.
Inspiration för ett litet funkis kök med matplats, med lila väggar och ljust trägolv
Inspiration för ett litet funkis kök med matplats, med lila väggar och ljust trägolv
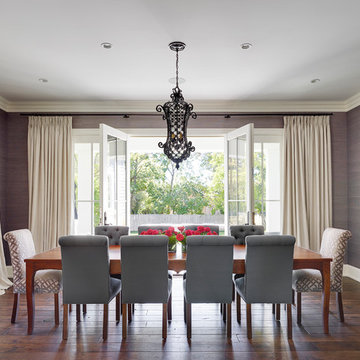
Inspiration för mycket stora klassiska matplatser med öppen planlösning, med lila väggar, mellanmörkt trägolv och brunt golv
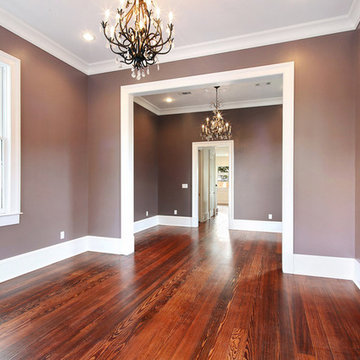
Double parlor with chandeliers and royal purple walls (IMOTO Photo)
Klassisk inredning av en liten matplats med öppen planlösning, med lila väggar, mellanmörkt trägolv och brunt golv
Klassisk inredning av en liten matplats med öppen planlösning, med lila väggar, mellanmörkt trägolv och brunt golv
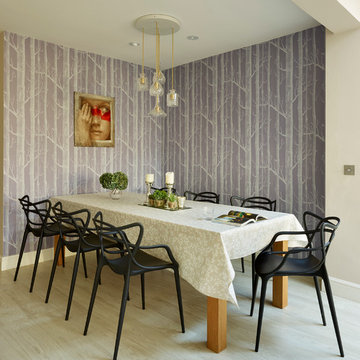
Snug Kitchens, Newbury. Seating area of the Pronorm YLine kitchen.
Photograph by Darren Chung
Inspiration för en stor vintage matplats, med lila väggar och ljust trägolv
Inspiration för en stor vintage matplats, med lila väggar och ljust trägolv
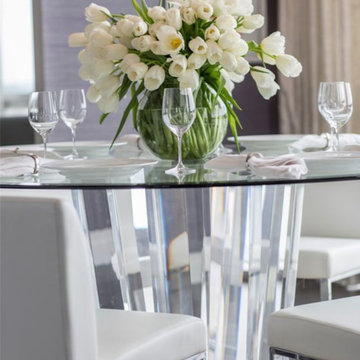
Fresh flowers for the photoshoot for the new penthouse dining room
Exempel på en stor modern separat matplats, med lila väggar, mörkt trägolv och grått golv
Exempel på en stor modern separat matplats, med lila väggar, mörkt trägolv och grått golv
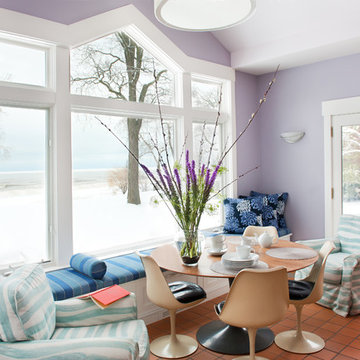
Photo: Petra Ford
Idéer för en modern matplats, med lila väggar, klinkergolv i terrakotta och orange golv
Idéer för en modern matplats, med lila väggar, klinkergolv i terrakotta och orange golv
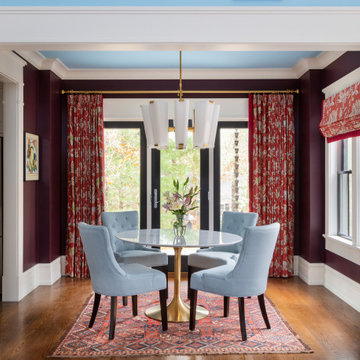
This dining room is an alcove off of the living room but needed to read as a distinct, separate space. We inverted the palette of the living room to achieve this and saturated the walls in a dark eggplant color. We tied the spaced together by treating the ceiling of the dining room in the wall color of the living room.
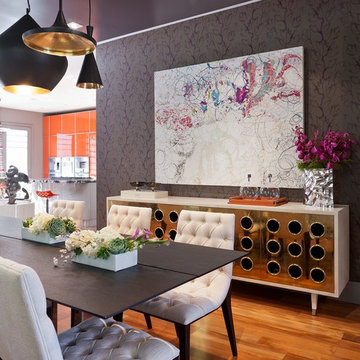
Interior Design Work & Photos by AppleGate Interior Design
Exempel på en modern matplats med öppen planlösning, med mellanmörkt trägolv och lila väggar
Exempel på en modern matplats med öppen planlösning, med mellanmörkt trägolv och lila väggar
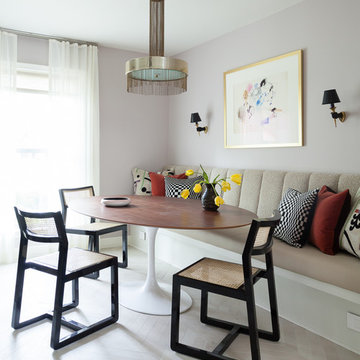
ERIN WILLIAMSON DESIGN
Idéer för mellanstora eklektiska kök med matplatser, med lila väggar, klinkergolv i porslin och beiget golv
Idéer för mellanstora eklektiska kök med matplatser, med lila väggar, klinkergolv i porslin och beiget golv
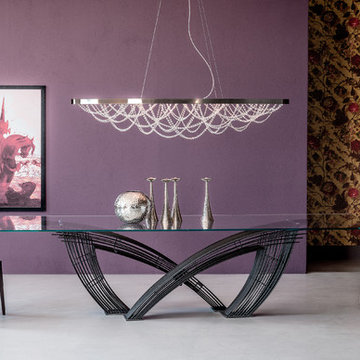
Hystrix Dining Table offers the comforting symmetry of geometric lines while its smart design and style savvy demeanor are arguably the most prominent elements in the realm of modern dining. Manufactured in Italy by Cattelan Italia, Hystrix Dining Table is dramatic, introducing architecturally significant design intricacies that define its unforgettable impression.
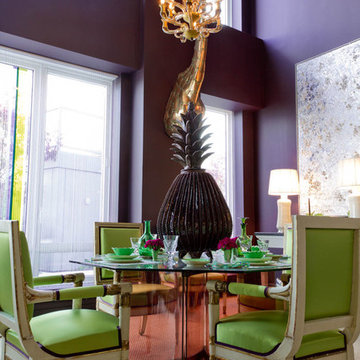
Dining Room: Todd Alexander Romano, LLC
Photo by: Rikki Snyder © 2012 Houzz
Exempel på en modern matplats, med lila väggar
Exempel på en modern matplats, med lila väggar
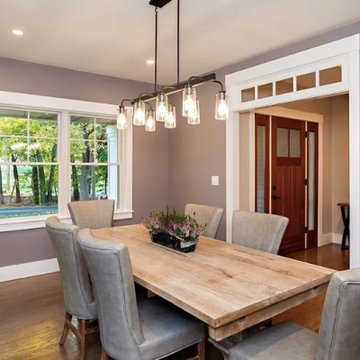
Craftsman style mud room with heated tile floor, natural wood bench, open storage above and below and plenty of hooks for all the gear for the changing New England seasons.
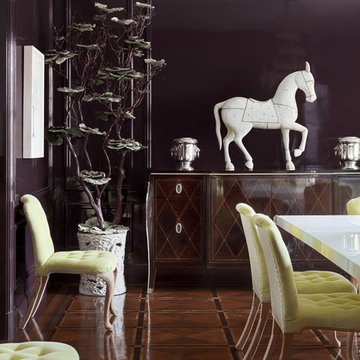
Purple lacquer paneled walls and a stenciled wood floor compliment the art deco side-board. Interior design by Markham Roberts.
Bild på en mellanstor vintage separat matplats, med lila väggar och mellanmörkt trägolv
Bild på en mellanstor vintage separat matplats, med lila väggar och mellanmörkt trägolv
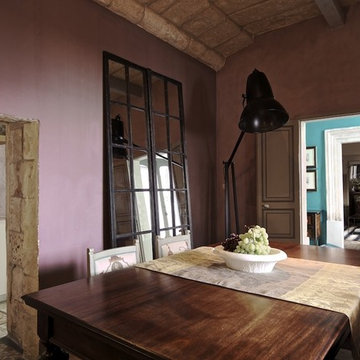
the camilleriparismode project and design studio were entrusted to convert and redesign a 200 year old townhouse situated in the heart of naxxar. the clients wished a large kitchen married to different entertainment spaces as a holistic concept on the ground floor. the first floor would have three bedrooms, thus upstairs and downstairs retaining a ‘family’ home feel which was the owners’ primary preconception. camilleriparismode design studio – careful to respect the structure’s characteristics - remodeled the house to give it a volume and ease of movement between rooms. the staircase turns 180 degrees with each bedroom having individual access and in turn connected through a new concrete bridge. a lightweight glass structure, allowing natural light to flow unhindered throughout the entire house, has replaced an entire wall in the central courtyard. architect ruben lautier undertook the challenge to oversee all structural changes.
the authentic and original patterned cement tiles were kept, the stone ceilings cleaned and pointed and its timber beams painted in soft subtle matt paints form our zuber collection. bolder tones of colours were applied to the walls. roman blinds of large floral patterned fabric, plush sofas and eclectic one-off pieces of furniture as well as artworks make up the decoration of the ground floor.
the master bedroom upstairs and its intricately designed tiles houses an 18th century bed dressed in fine linens form camilleriparismode’s fabric department. the rather grand décor of this room is juxtaposed against the sleek modern ensuite bathroom and a walk-in shower made up of large slab brushed travertine.
photography © brian grech
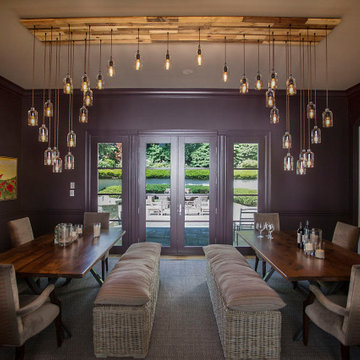
This modern home designed by our Long Island studio is all about artistic, one-of-a-kind decor with unique lighting, warm wood furniture, and family-friendly design.
---
Project designed by Long Island interior design studio Annette Jaffe Interiors. They serve Long Island including the Hamptons, as well as NYC, the tri-state area, and Boca Raton, FL.
---
For more about Annette Jaffe Interiors, click here:
https://annettejaffeinteriors.com/
To learn more about this project, click here:
https://annettejaffeinteriors.com/residential-portfolio/harriman-estates
809 foton på matplats, med lila väggar
4
