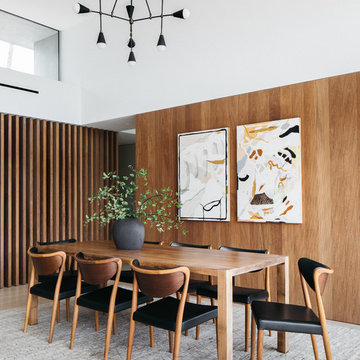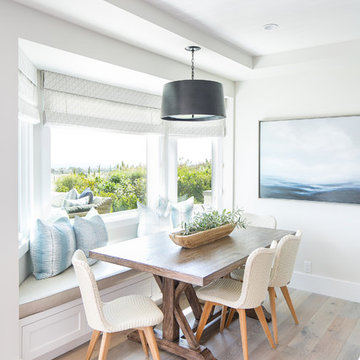53 437 foton på matplats, med ljust trägolv och travertin golv
Sortera efter:
Budget
Sortera efter:Populärt i dag
1 - 20 av 53 437 foton
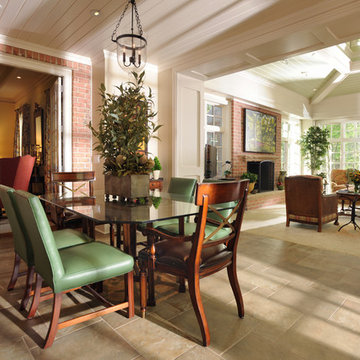
Reed Brown Photography
Idéer för att renovera en stor vintage matplats, med en spiselkrans i tegelsten, travertin golv och en standard öppen spis
Idéer för att renovera en stor vintage matplats, med en spiselkrans i tegelsten, travertin golv och en standard öppen spis

Foto på en mellanstor funkis matplats, med grå väggar, ljust trägolv och beiget golv

Klassisk inredning av en stor separat matplats, med beige väggar, ljust trägolv, en standard öppen spis, en spiselkrans i sten och brunt golv

Interior Design by ecd Design LLC
This newly remodeled home was transformed top to bottom. It is, as all good art should be “A little something of the past and a little something of the future.” We kept the old world charm of the Tudor style, (a popular American theme harkening back to Great Britain in the 1500’s) and combined it with the modern amenities and design that many of us have come to love and appreciate. In the process, we created something truly unique and inspiring.
RW Anderson Homes is the premier home builder and remodeler in the Seattle and Bellevue area. Distinguished by their excellent team, and attention to detail, RW Anderson delivers a custom tailored experience for every customer. Their service to clients has earned them a great reputation in the industry for taking care of their customers.
Working with RW Anderson Homes is very easy. Their office and design team work tirelessly to maximize your goals and dreams in order to create finished spaces that aren’t only beautiful, but highly functional for every customer. In an industry known for false promises and the unexpected, the team at RW Anderson is professional and works to present a clear and concise strategy for every project. They take pride in their references and the amount of direct referrals they receive from past clients.
RW Anderson Homes would love the opportunity to talk with you about your home or remodel project today. Estimates and consultations are always free. Call us now at 206-383-8084 or email Ryan@rwandersonhomes.com.

Tim Gibbons
Maritim inredning av en mellanstor matplats, med beige väggar och travertin golv
Maritim inredning av en mellanstor matplats, med beige väggar och travertin golv
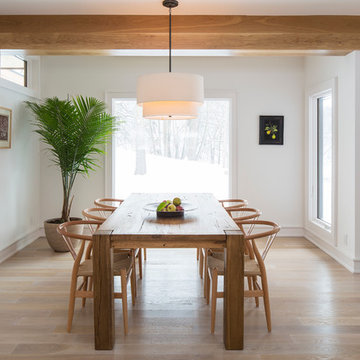
Troy Thies
Inredning av en modern matplats, med vita väggar och ljust trägolv
Inredning av en modern matplats, med vita väggar och ljust trägolv

Modern Dining Room in an open floor plan, sits between the Living Room, Kitchen and Backyard Patio. The modern electric fireplace wall is finished in distressed grey plaster. Modern Dining Room Furniture in Black and white is paired with a sculptural glass chandelier. Floor to ceiling windows and modern sliding glass doors expand the living space to the outdoors.

This beautiful custom home built by Bowlin Built and designed by Boxwood Avenue in the Reno Tahoe area features creamy walls painted with Benjamin Moore's Swiss Coffee and white oak custom cabinetry. This dining room design is complete with a custom floating brass bistro bar and gorgeous brass light fixture.
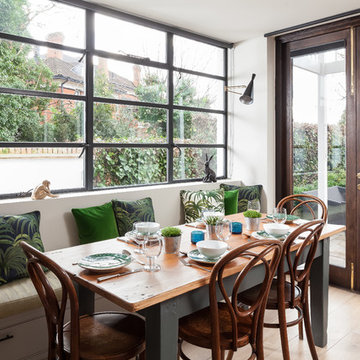
Idéer för att renovera en vintage matplats med öppen planlösning, med vita väggar och ljust trägolv
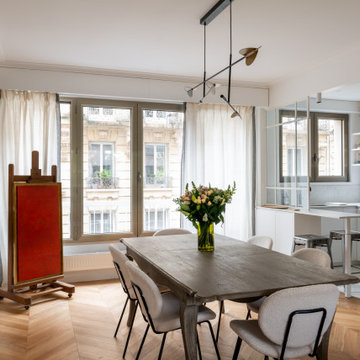
Initialement configuré avec 4 chambres, deux salles de bain & un espace de vie relativement cloisonné, la disposition de cet appartement dans son état existant convenait plutôt bien aux nouveaux propriétaires.
Cependant, les espaces impartis de la chambre parentale, sa salle de bain ainsi que la cuisine ne présentaient pas les volumes souhaités, avec notamment un grand dégagement de presque 4m2 de surface perdue.
L’équipe d’Ameo Concept est donc intervenue sur plusieurs points : une optimisation complète de la suite parentale avec la création d’une grande salle d’eau attenante & d’un double dressing, le tout dissimulé derrière une porte « secrète » intégrée dans la bibliothèque du salon ; une ouverture partielle de la cuisine sur l’espace de vie, dont les agencements menuisés ont été réalisés sur mesure ; trois chambres enfants avec une identité propre pour chacune d’entre elles, une salle de bain fonctionnelle, un espace bureau compact et organisé sans oublier de nombreux rangements invisibles dans les circulations.
L’ensemble des matériaux utilisés pour cette rénovation ont été sélectionnés avec le plus grand soin : parquet en point de Hongrie, plans de travail & vasque en pierre naturelle, peintures Farrow & Ball et appareillages électriques en laiton Modelec, sans oublier la tapisserie sur mesure avec la réalisation, notamment, d’une tête de lit magistrale en tissu Pierre Frey dans la chambre parentale & l’intégration de papiers peints Ananbo.
Un projet haut de gamme où le souci du détail fut le maitre mot !

Modern Dining Room in an open floor plan, sits between the Living Room, Kitchen and Backyard Patio. The modern electric fireplace wall is finished in distressed grey plaster. Modern Dining Room Furniture in Black and white is paired with a sculptural glass chandelier. Floor to ceiling windows and modern sliding glass doors expand the living space to the outdoors.

A soft, luxurious dining room designed by Rivers Spencer with a 19th century antique walnut dining table surrounded by white dining chairs with upholstered head chairs in a light blue fabric. A Julie Neill crystal chandelier highlights the lattice work ceiling and the Susan Harter landscape mural.

Inredning av ett klassiskt mellanstort kök med matplats, med ljust trägolv, beige väggar och beiget golv

Austin Victorian by Chango & Co.
Architectural Advisement & Interior Design by Chango & Co.
Architecture by William Hablinski
Construction by J Pinnelli Co.
Photography by Sarah Elliott

Photo: Rachel Loewen © 2019 Houzz
Exempel på en exotisk matplats, med gröna väggar, ljust trägolv och en standard öppen spis
Exempel på en exotisk matplats, med gröna väggar, ljust trägolv och en standard öppen spis
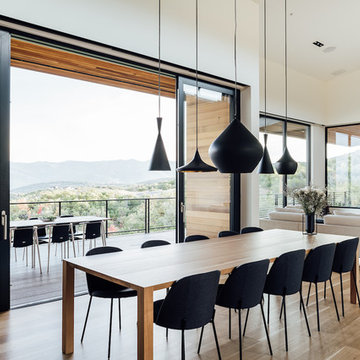
Kerri Fukkai
Bild på en funkis matplats med öppen planlösning, med vita väggar, ljust trägolv och beiget golv
Bild på en funkis matplats med öppen planlösning, med vita väggar, ljust trägolv och beiget golv
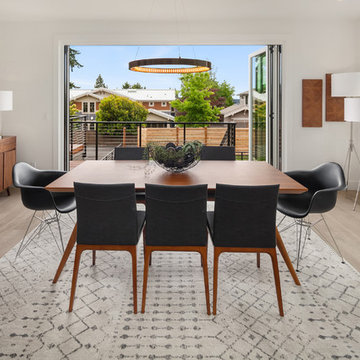
Black and white dining room with Midcentury Modern dining table set with balcony to the outside deck.
Inspiration för 60 tals matplatser med öppen planlösning, med vita väggar och ljust trägolv
Inspiration för 60 tals matplatser med öppen planlösning, med vita väggar och ljust trägolv
53 437 foton på matplats, med ljust trägolv och travertin golv
1

