50 977 foton på matplats, med ljust trägolv
Sortera efter:
Budget
Sortera efter:Populärt i dag
81 - 100 av 50 977 foton
Artikel 1 av 2
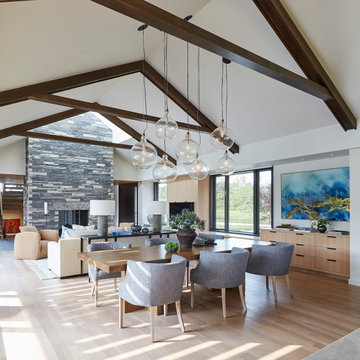
Inredning av ett modernt stort kök med matplats, med vita väggar, ljust trägolv och brunt golv

This project is the result of research and work lasting several months. This magnificent Haussmannian apartment will inspire you if you are looking for refined and original inspiration.
Here the lights are decorative objects in their own right. Sometimes they take the form of a cloud in the children's room, delicate bubbles in the parents' or floating halos in the living rooms.
The majestic kitchen completely hugs the long wall. It is a unique creation by eggersmann by Paul & Benjamin. A very important piece for the family, it has been designed both to allow them to meet and to welcome official invitations.
The master bathroom is a work of art. There is a minimalist Italian stone shower. Wood gives the room a chic side without being too conspicuous. It is the same wood used for the construction of boats: solid, noble and above all waterproof.

Modern inredning av ett kök med matplats, med vita väggar, ljust trägolv och beiget golv
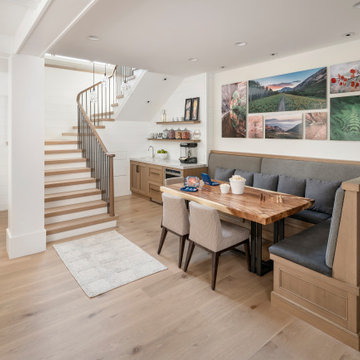
Inspiration för stora lantliga matplatser, med vita väggar, ljust trägolv och beiget golv

Custom Made & Installed by: Gaetano Hardwood Floors, Inc. White Oak Herringbone in a natural finish.
Inredning av en modern matplats, med vita väggar, ljust trägolv, en bred öppen spis och beiget golv
Inredning av en modern matplats, med vita väggar, ljust trägolv, en bred öppen spis och beiget golv
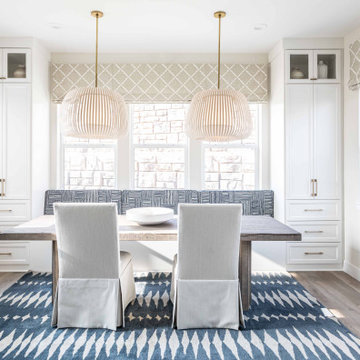
Idéer för ett litet klassiskt kök med matplats, med ljust trägolv och vita väggar
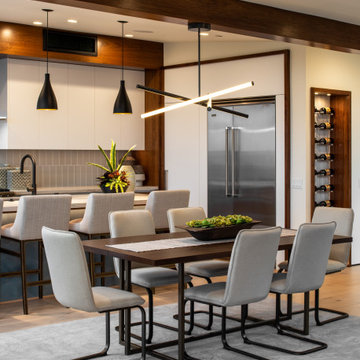
Open dining space between Kitchen and Great Room.
Foto på en mellanstor funkis matplats med öppen planlösning, med vita väggar, ljust trägolv och beiget golv
Foto på en mellanstor funkis matplats med öppen planlösning, med vita väggar, ljust trägolv och beiget golv
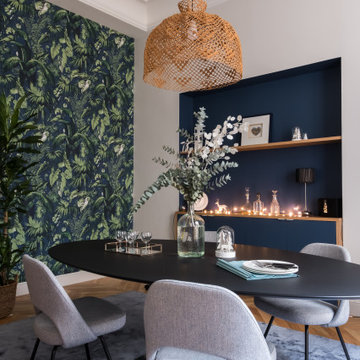
Exempel på en modern matplats, med vita väggar, ljust trägolv och beiget golv
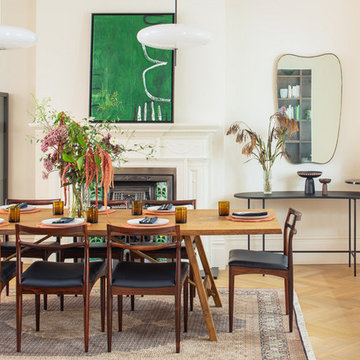
Idéer för att renovera en vintage separat matplats, med vita väggar, ljust trägolv, en standard öppen spis och beiget golv
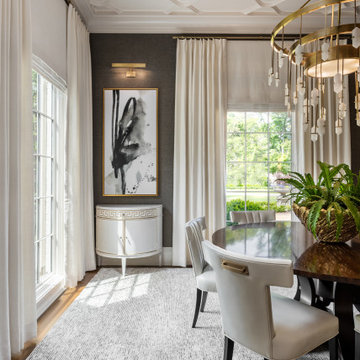
Inredning av en klassisk stor separat matplats, med vita väggar, ljust trägolv och beiget golv
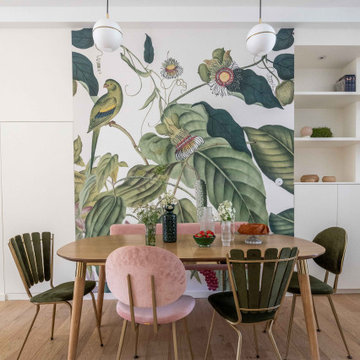
Inspiration för exotiska matplatser, med flerfärgade väggar och ljust trägolv

Idéer för en maritim separat matplats, med beige väggar, ljust trägolv, en dubbelsidig öppen spis och en spiselkrans i tegelsten
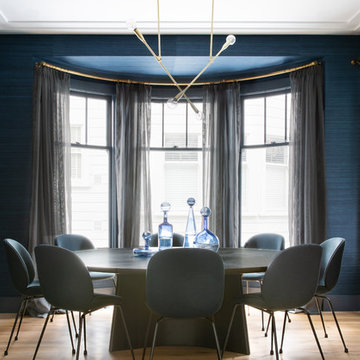
Intentional. Elevated. Artisanal.
With three children under the age of 5, our clients were starting to feel the confines of their Pacific Heights home when the expansive 1902 Italianate across the street went on the market. After learning the home had been recently remodeled, they jumped at the chance to purchase a move-in ready property. We worked with them to infuse the already refined, elegant living areas with subtle edginess and handcrafted details, and also helped them reimagine unused space to delight their little ones.
Elevated furnishings on the main floor complement the home’s existing high ceilings, modern brass bannisters and extensive walnut cabinetry. In the living room, sumptuous emerald upholstery on a velvet side chair balances the deep wood tones of the existing baby grand. Minimally and intentionally accessorized, the room feels formal but still retains a sharp edge—on the walls moody portraiture gets irreverent with a bold paint stroke, and on the the etagere, jagged crystals and metallic sculpture feel rugged and unapologetic. Throughout the main floor handcrafted, textured notes are everywhere—a nubby jute rug underlies inviting sofas in the family room and a half-moon mirror in the living room mixes geometric lines with flax-colored fringe.
On the home’s lower level, we repurposed an unused wine cellar into a well-stocked craft room, with a custom chalkboard, art-display area and thoughtful storage. In the adjoining space, we installed a custom climbing wall and filled the balance of the room with low sofas, plush area rugs, poufs and storage baskets, creating the perfect space for active play or a quiet reading session. The bold colors and playful attitudes apparent in these spaces are echoed upstairs in each of the children’s imaginative bedrooms.
Architect + Developer: McMahon Architects + Studio, Photographer: Suzanna Scott Photography
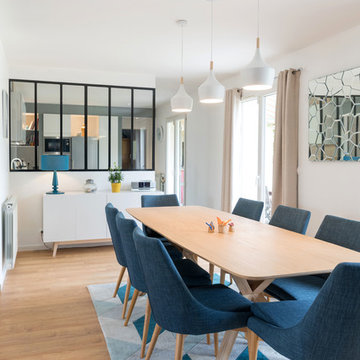
Foto på en stor funkis matplats med öppen planlösning, med vita väggar, ljust trägolv och beiget golv

Nordisk inredning av en matplats, med vita väggar, ljust trägolv, en öppen vedspis och vitt golv
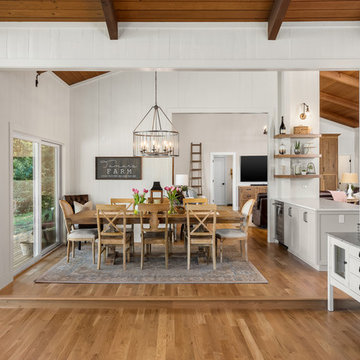
Bild på en mellanstor lantlig matplats med öppen planlösning, med vita väggar, ljust trägolv och beiget golv
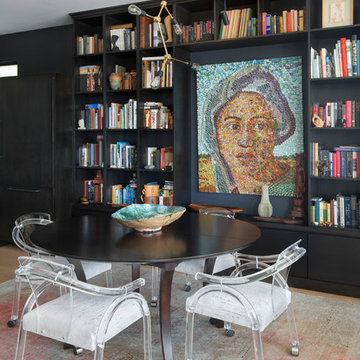
Dark stained built-in bookcase highlights owner's large collection of books and treasures from trips abroad.
Margaret Wright Photography
Bild på ett funkis kök med matplats, med svarta väggar och ljust trägolv
Bild på ett funkis kök med matplats, med svarta väggar och ljust trägolv
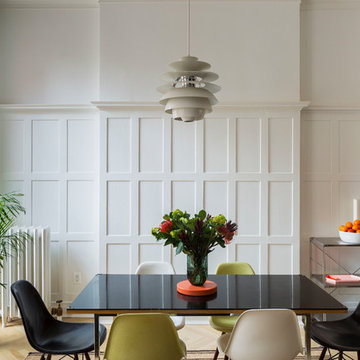
Complete renovation of a 19th century brownstone in Brooklyn's Fort Greene neighborhood. Modern interiors that preserve many original details.
Kate Glicksberg Photography

Inspiration för lantliga separata matplatser, med grå väggar och ljust trägolv

When this 6,000-square-foot vacation home suffered water damage in its family room, the homeowners decided it was time to update the interiors at large. They wanted an elegant, sophisticated, and comfortable style that served their lives but also required a design that would preserve and enhance various existing details.
To begin, we focused on the timeless and most interesting aspects of the existing design. Details such as Spanish tile floors in the entry and kitchen were kept, as were the dining room's spirited marine-blue combed walls, which were refinished to add even more depth. A beloved lacquered linen coffee table was also incorporated into the great room's updated design.
To modernize the interior, we looked to the home's gorgeous water views, bringing in colors and textures that related to sand, sea, and sky. In the great room, for example, textured wall coverings, nubby linen, woven chairs, and a custom mosaic backsplash all refer to the natural colors and textures just outside. Likewise, a rose garden outside the master bedroom and study informed color selections there. We updated lighting and plumbing fixtures and added a mix of antique and new furnishings.
In the great room, seating and tables were specified to fit multiple configurations – the sofa can be moved to a window bay to maximize summer views, for example, but can easily be moved by the fireplace during chillier months.
Project designed by Boston interior design Dane Austin Design. Dane serves Boston, Cambridge, Hingham, Cohasset, Newton, Weston, Lexington, Concord, Dover, Andover, Gloucester, as well as surrounding areas.
For more about Dane Austin Design, click here: https://daneaustindesign.com/
To learn more about this project, click here:
https://daneaustindesign.com/oyster-harbors-estate
50 977 foton på matplats, med ljust trägolv
5