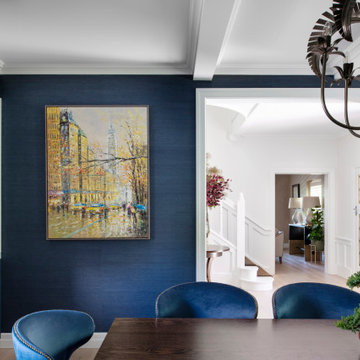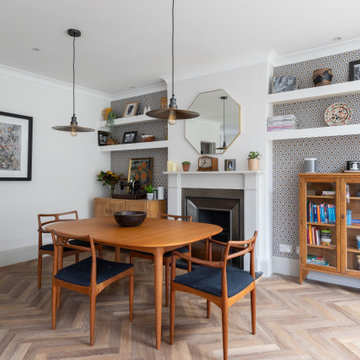1 207 foton på matplats, med ljust trägolv
Sortera efter:
Budget
Sortera efter:Populärt i dag
1 - 20 av 1 207 foton
Artikel 1 av 3

Inredning av en modern mellanstor matplats, med grå väggar, ljust trägolv och beiget golv

Inspiration för små nordiska matplatser med öppen planlösning, med blå väggar, ljust trägolv och beiget golv
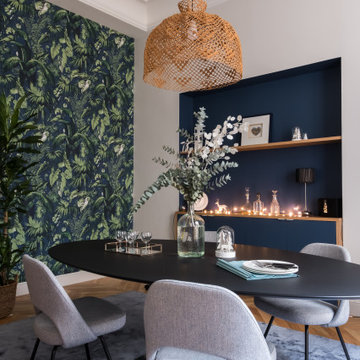
Exempel på en modern matplats, med vita väggar, ljust trägolv och beiget golv

Liadesign
Modern inredning av en stor matplats med öppen planlösning, med grå väggar och ljust trägolv
Modern inredning av en stor matplats med öppen planlösning, med grå väggar och ljust trägolv
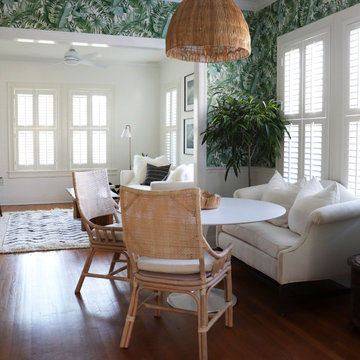
This relaxing space was filled with all new furnishings, décor, and lighting that allow comfortable dining. An antique upholstered settee adds a refined character to the space.

Inspiration för stora moderna separata matplatser, med grå väggar, ljust trägolv och beiget golv

Ici l'espace repas fait aussi office de bureau! la table console se déplie en largeur et peut ainsi recevoir jusqu'à 6 convives mais également être utilisée comme bureau confortable pour l'étudiante qui occupe les lieux. La pièce de vie est séparée de l'espace nuit par un ensemble de menuiseries sur mesure comprenant une niche ouverte avec prises intégrées et un claustra de séparation graphique et aéré pour une perception d'espace optimale et graphique (papier peint en arrière plan)
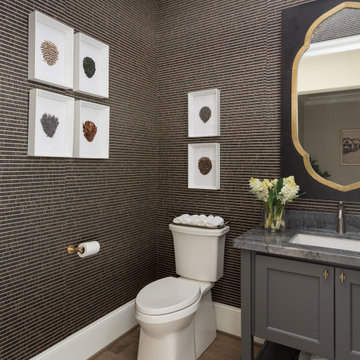
Our client lived in Kenya and Ghana for a number of years and amassed a treasure trove of African artwork. We created a home that would showcase all their collections using layered neutral tones and lots of texture.
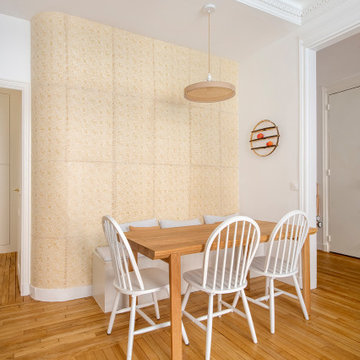
Après plusieurs visites d'appartement, nos clients décident d'orienter leurs recherches vers un bien à rénover afin de pouvoir personnaliser leur futur foyer.
Leur premier achat va se porter sur ce charmant 80 m2 situé au cœur de Paris. Souhaitant créer un bien intemporel, ils travaillent avec nos architectes sur des couleurs nudes, terracota et des touches boisées. Le blanc est également au RDV afin d'accentuer la luminosité de l'appartement qui est sur cour.
La cuisine a fait l'objet d'une optimisation pour obtenir une profondeur de 60cm et installer ainsi sur toute la longueur et la hauteur les rangements nécessaires pour être ultra-fonctionnelle. Elle se ferme par une élégante porte art déco dessinée par les architectes.
Dans les chambres, les rangements se multiplient ! Nous avons cloisonné des portes inutiles qui sont changées en bibliothèque; dans la suite parentale, nos experts ont créé une tête de lit sur-mesure et ajusté un dressing Ikea qui s'élève à présent jusqu'au plafond.
Bien qu'intemporel, ce bien n'en est pas moins singulier. A titre d'exemple, la salle de bain qui est un clin d'œil aux lavabos d'école ou encore le salon et son mur tapissé de petites feuilles dorées.
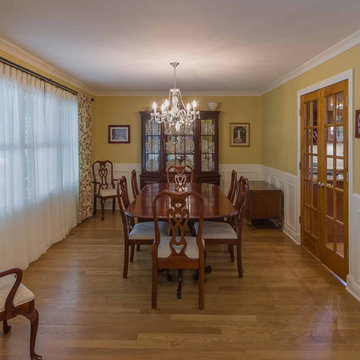
Klassisk inredning av en mellanstor separat matplats, med gula väggar, ljust trägolv och brunt golv

Lantlig inredning av en matplats, med gröna väggar, ljust trägolv, en standard öppen spis, en spiselkrans i trä och brunt golv

La pièce à vivre a été travaillée de telle sorte que le salon et la salle à manger se répondent. De l'entrée nous pouvons apercevoir le panoramique noir et blanc installé dans la salle à manger au dessus d'un buffet. Une table en bois pour 8 personnes trouve place au centre de la pièce. Une grosse suspension en rotin la surplombe et réchauffe la pièce grâce à son aspect brut et ses matières naturelles. Une bibliothèque est installée entre le salon et la salle à manger pour créer un lien, une continuité entre les pièces.
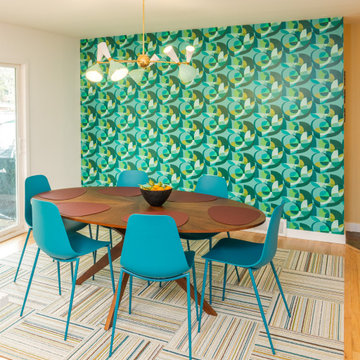
Inredning av ett 50 tals mellanstort kök med matplats, med flerfärgade väggar och ljust trägolv

Foto på en stor vintage separat matplats, med grå väggar, ljust trägolv och brunt golv
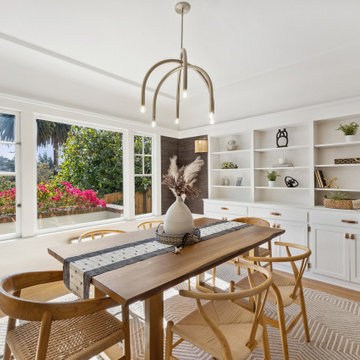
Located in one of the Bay Area's finest neighborhoods and perched in the sky, this stately home is bathed in sunlight and offers vistas of magnificent palm trees. The grand foyer welcomes guests, or casually enter off the laundry/mud room. New contemporary touches balance well with charming original details. The 2.5 bathrooms have all been refreshed. The updated kitchen - with its large picture window to the backyard - is refined and chic. And with a built-in home office area, the kitchen is also functional. Fresh paint and furnishings throughout the home complete the updates.

When one thing leads to another...and another...and another...
This fun family of 5 humans and one pup enlisted us to do a simple living room/dining room upgrade. Those led to updating the kitchen with some simple upgrades. (Thanks to Superior Tile and Stone) And that led to a total primary suite gut and renovation (Thanks to Verity Kitchens and Baths). When we were done, they sold their now perfect home and upgraded to the Beach Modern one a few galleries back. They might win the award for best Before/After pics in both projects! We love working with them and are happy to call them our friends.
Design by Eden LA Interiors
Photo by Kim Pritchard Photography
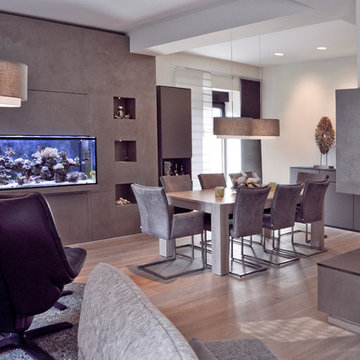
Patrycja Kin
Idéer för en mycket stor matplats, med beige väggar, ljust trägolv, en bred öppen spis och en spiselkrans i gips
Idéer för en mycket stor matplats, med beige väggar, ljust trägolv, en bred öppen spis och en spiselkrans i gips
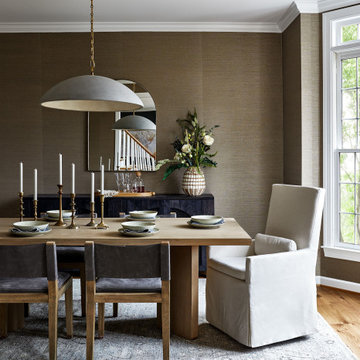
The perfect spot to entertain guests. This lovely dining room sets the mood for the perfect dinner party. Wrapped in the warmth of the textured grasscloth wallcovering and the cozy feel of the slipcovered and leather seating mix.
1 207 foton på matplats, med ljust trägolv
1
