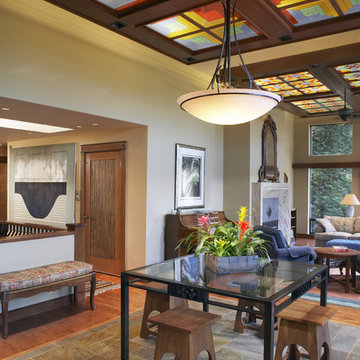2 703 foton på matplats, med målat trägolv och skiffergolv
Sortera efter:
Budget
Sortera efter:Populärt i dag
1 - 20 av 2 703 foton

Idéer för mellanstora vintage separata matplatser, med vita väggar, skiffergolv och flerfärgat golv

Photographer: Jay Goodrich
This 2800 sf single-family home was completed in 2009. The clients desired an intimate, yet dynamic family residence that reflected the beauty of the site and the lifestyle of the San Juan Islands. The house was built to be both a place to gather for large dinners with friends and family as well as a cozy home for the couple when they are there alone.
The project is located on a stunning, but cripplingly-restricted site overlooking Griffin Bay on San Juan Island. The most practical area to build was exactly where three beautiful old growth trees had already chosen to live. A prior architect, in a prior design, had proposed chopping them down and building right in the middle of the site. From our perspective, the trees were an important essence of the site and respectfully had to be preserved. As a result we squeezed the programmatic requirements, kept the clients on a square foot restriction and pressed tight against property setbacks.
The delineate concept is a stone wall that sweeps from the parking to the entry, through the house and out the other side, terminating in a hook that nestles the master shower. This is the symbolic and functional shield between the public road and the private living spaces of the home owners. All the primary living spaces and the master suite are on the water side, the remaining rooms are tucked into the hill on the road side of the wall.
Off-setting the solid massing of the stone walls is a pavilion which grabs the views and the light to the south, east and west. Built in a position to be hammered by the winter storms the pavilion, while light and airy in appearance and feeling, is constructed of glass, steel, stout wood timbers and doors with a stone roof and a slate floor. The glass pavilion is anchored by two concrete panel chimneys; the windows are steel framed and the exterior skin is of powder coated steel sheathing.

Sun Room.
Dining Area of Sunroom
-Photographer: Rob Karosis
Inspiration för klassiska matplatser, med skiffergolv och svart golv
Inspiration för klassiska matplatser, med skiffergolv och svart golv

• Custom built-in banquette
• Custom back cushions - Designed by JGID, fabricated by Dawson Custom Workroom
• Custom bench cushions - Knops Upholstery
• Side chair - Conde House Challenge
• Commissioned art
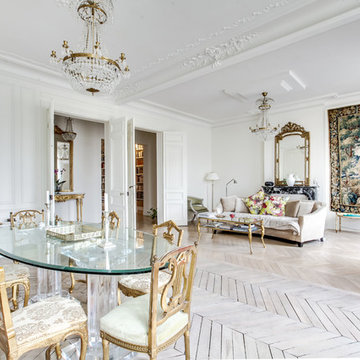
Klassisk inredning av en stor matplats, med vita väggar, målat trägolv, en standard öppen spis, en spiselkrans i sten och vitt golv

Foto på en mellanstor funkis separat matplats, med vita väggar, skiffergolv och grått golv
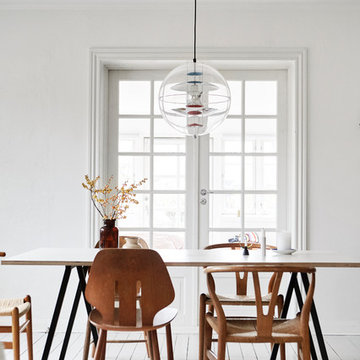
© 2017 Houzz
Nordisk inredning av en mellanstor separat matplats, med vita väggar, målat trägolv och vitt golv
Nordisk inredning av en mellanstor separat matplats, med vita väggar, målat trägolv och vitt golv

Seating area featuring built in bench seating and plenty of natural light. Table top is made of reclaimed lumber done by Longleaf Lumber. The bottom table legs are reclaimed Rockford Lathe Legs.
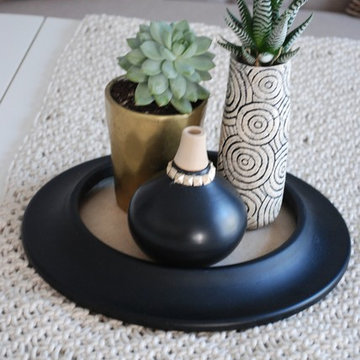
The client came to us to transform a room in their new house, with the purpose of entertaining friends. In order to give them the relaxed, airy vibe they were looking for, the original outdated space needed some TLC... starting with a coat of paint. We did a walk through with the client to get a feel for the room we’d be working with, asked the couple to give us some insight into their budget and color and style preferences, and then we got to work!
We created three unique design concepts with their preferences in mind: Beachy, Breezy and Boho. Our client chose concept #2 "Breezy" and we got cranking on the procurement and installation (as in putting together an Ikea table).From designing, editing, and ordering to installing, our process took just a few weeks for this project (most of the lag time spent waiting for furniture to arrive)! And we managed to get the husband's seal of approval, too. Double win.

Foto på en mellanstor eklektisk matplats med öppen planlösning, med vita väggar, skiffergolv, en standard öppen spis, en spiselkrans i gips och grått golv
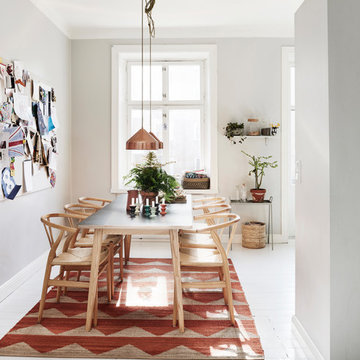
Foto på en mellanstor nordisk separat matplats, med vita väggar, målat trägolv och vitt golv

This house west of Boston was originally designed in 1958 by the great New England modernist, Henry Hoover. He built his own modern home in Lincoln in 1937, the year before the German émigré Walter Gropius built his own world famous house only a few miles away. By the time this 1958 house was built, Hoover had matured as an architect; sensitively adapting the house to the land and incorporating the clients wish to recreate the indoor-outdoor vibe of their previous home in Hawaii.
The house is beautifully nestled into its site. The slope of the roof perfectly matches the natural slope of the land. The levels of the house delicately step down the hill avoiding the granite ledge below. The entry stairs also follow the natural grade to an entry hall that is on a mid level between the upper main public rooms and bedrooms below. The living spaces feature a south- facing shed roof that brings the sun deep in to the home. Collaborating closely with the homeowner and general contractor, we freshened up the house by adding radiant heat under the new purple/green natural cleft slate floor. The original interior and exterior Douglas fir walls were stripped and refinished.
Photo by: Nat Rea Photography

Inredning av en lantlig mellanstor separat matplats, med vita väggar och skiffergolv
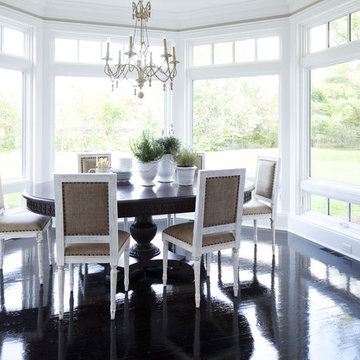
Martha O'Hara Interiors, Interior Selections & Furnishings | Charles Cudd De Novo, Architecture | Troy Thies Photography | Shannon Gale, Photo Styling
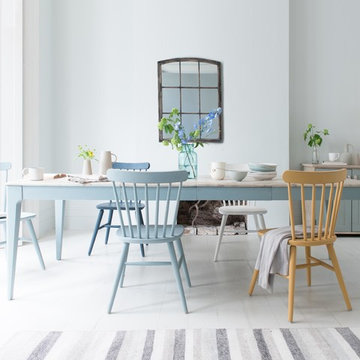
Like your table Medium, Large or Extra Large? Our extendable Tucker, with its reclaimed fir top and soft grey legs, is a flexible one-size-fits-all. Dig in!
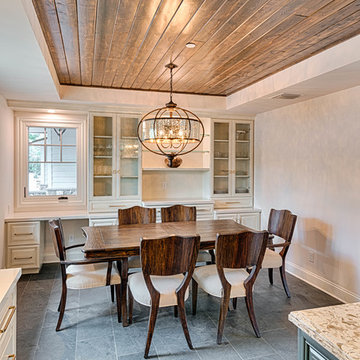
Mel Carll
Idéer för mellanstora vintage kök med matplatser, med vita väggar, skiffergolv och grått golv
Idéer för mellanstora vintage kök med matplatser, med vita väggar, skiffergolv och grått golv

Inredning av en klassisk mellanstor separat matplats, med vita väggar, skiffergolv och grått golv
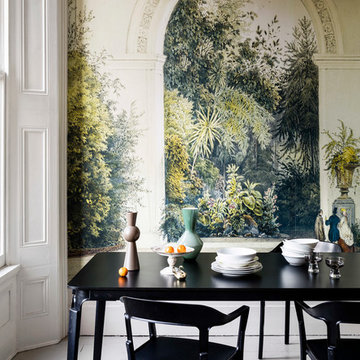
'Winter Garden Antoine' Mural from the Royal Horticultural Society collection at surfaceview.co.uk
Exempel på en modern matplats, med flerfärgade väggar och målat trägolv
Exempel på en modern matplats, med flerfärgade väggar och målat trägolv
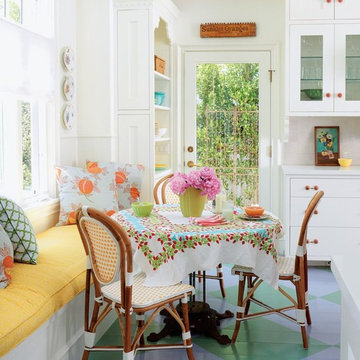
David Tsay for HGTV Magazine
Maritim inredning av ett mellanstort kök med matplats, med målat trägolv, vita väggar och flerfärgat golv
Maritim inredning av ett mellanstort kök med matplats, med målat trägolv, vita väggar och flerfärgat golv
2 703 foton på matplats, med målat trägolv och skiffergolv
1
