862 foton på matplats, med beige väggar och marmorgolv
Sortera efter:
Budget
Sortera efter:Populärt i dag
1 - 20 av 862 foton

Fully integrated Signature Estate featuring Creston controls and Crestron panelized lighting, and Crestron motorized shades and draperies, whole-house audio and video, HVAC, voice and video communication atboth both the front door and gate. Modern, warm, and clean-line design, with total custom details and finishes. The front includes a serene and impressive atrium foyer with two-story floor to ceiling glass walls and multi-level fire/water fountains on either side of the grand bronze aluminum pivot entry door. Elegant extra-large 47'' imported white porcelain tile runs seamlessly to the rear exterior pool deck, and a dark stained oak wood is found on the stairway treads and second floor. The great room has an incredible Neolith onyx wall and see-through linear gas fireplace and is appointed perfectly for views of the zero edge pool and waterway. The center spine stainless steel staircase has a smoked glass railing and wood handrail.
Photo courtesy Royal Palm Properties
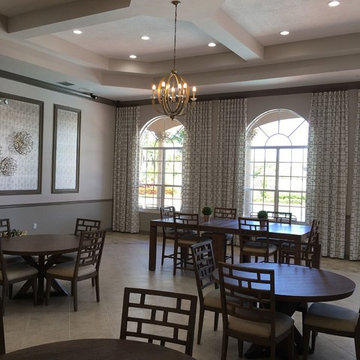
We gave the entertainment area a modern refresh. Lighter tiles reflect the natural light and thus brighten up the space. We introduced lighting with candelabra chandeliers. A set of contemporary furniture including a three seater monocolor sofa, a pair of printed two-seaters and a stylish cream ottoman, were placed on opposite sides mirroring each other. The entrance door is flanked by a pair of ornate consoles and mirrors. The consoles have been decorated with elegant accessories. The remainder of the area is filled with modern dining sets perfect for a meal, a quick snack, or a game of cards. We added interesting elements with the wall accessories and patterned drapery.
Project completed by Lighthouse Point interior design firm Barbara Brickell Designs, Serving Lighthouse Point, Parkland, Pompano Beach, Highland Beach, and Delray Beach.
For more about Barbara Brickell Designs, click here: http://www.barbarabrickelldesigns.com
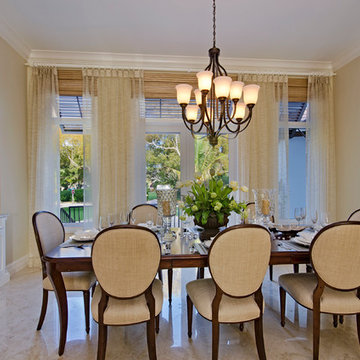
Formal transitional Dining Room design
Bild på en mycket stor vintage separat matplats, med beige väggar och marmorgolv
Bild på en mycket stor vintage separat matplats, med beige väggar och marmorgolv
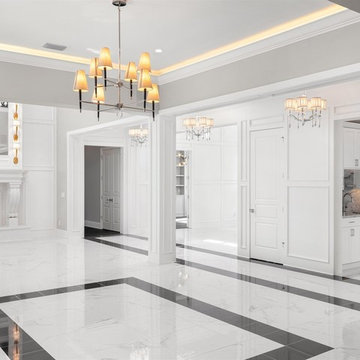
Exempel på en mellanstor klassisk matplats med öppen planlösning, med beige väggar, marmorgolv, en standard öppen spis, en spiselkrans i trä och vitt golv

Edward C. Butera
Inspiration för en stor funkis matplats med öppen planlösning, med beige väggar, marmorgolv, en bred öppen spis och en spiselkrans i sten
Inspiration för en stor funkis matplats med öppen planlösning, med beige väggar, marmorgolv, en bred öppen spis och en spiselkrans i sten
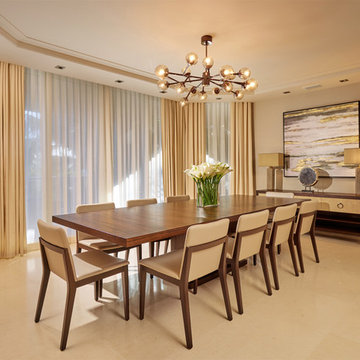
The dining area features the table by Vanguard furniture, chandelier by Arteriors and buffet cabinet by Lilian August
Foto på en stor funkis matplats, med beige väggar och marmorgolv
Foto på en stor funkis matplats, med beige väggar och marmorgolv
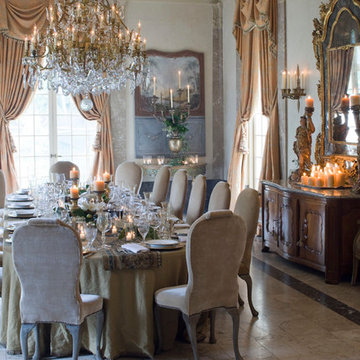
Terry Vine Photography
Inredning av ett stort kök med matplats, med beige väggar och marmorgolv
Inredning av ett stort kök med matplats, med beige väggar och marmorgolv
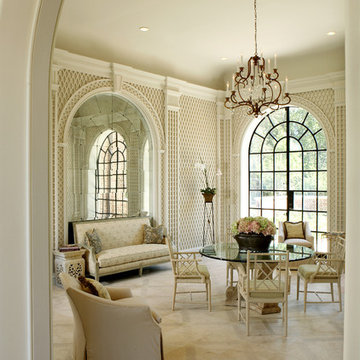
Garden room with trellis walls and stenciled limestone floors. Soft and elegant with sunlight streaming through room.
Idéer för vintage separata matplatser, med beige väggar och marmorgolv
Idéer för vintage separata matplatser, med beige väggar och marmorgolv
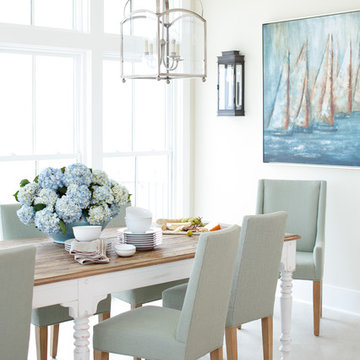
Photography By: Chris Luker
Interior Design By: Cindy Meador Interiors
Inredning av en maritim stor matplats, med marmorgolv och beige väggar
Inredning av en maritim stor matplats, med marmorgolv och beige väggar
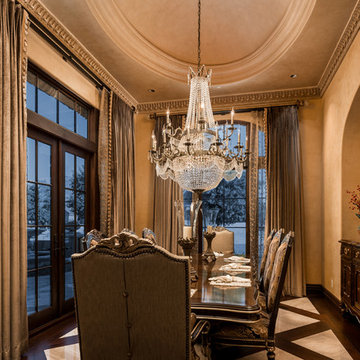
We love the custom chandelier, the combined use of wood and stone floor, the crown molding, and the window treatments.
Idéer för att renovera en mycket stor vintage separat matplats, med beige väggar, marmorgolv och beiget golv
Idéer för att renovera en mycket stor vintage separat matplats, med beige väggar, marmorgolv och beiget golv
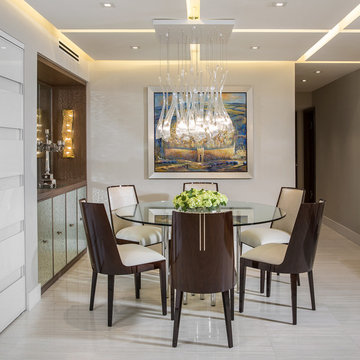
Custom Cabinetry: Morantz Custom Cabinetry Inc
General Contractor: Century Builders
Interior Designer: RU Design
IN this photo you can see the built in Buffet that we made. It has hand blown textured mirror base doors and top back panel. The lighting sconces were custom made for the project.

World Renowned Interior Design Firm Fratantoni Interior Designers created these beautiful home designs! They design homes for families all over the world in any size and style. They also have in-house Architecture Firm Fratantoni Design and world class Luxury Home Building Firm Fratantoni Luxury Estates! Hire one or all three companies to design, build and or remodel your home!
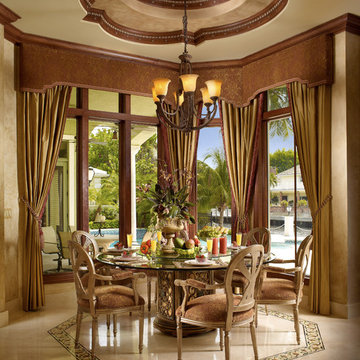
Bild på en mellanstor medelhavsstil matplats med öppen planlösning, med beige väggar, marmorgolv och beiget golv
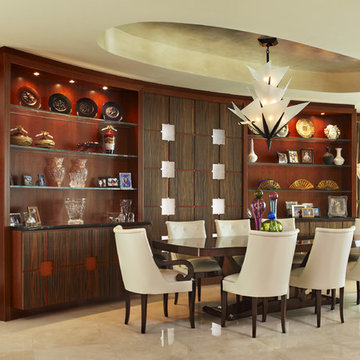
Photo by Brantley Photography
Modern inredning av ett stort kök med matplats, med beige väggar och marmorgolv
Modern inredning av ett stort kök med matplats, med beige väggar och marmorgolv
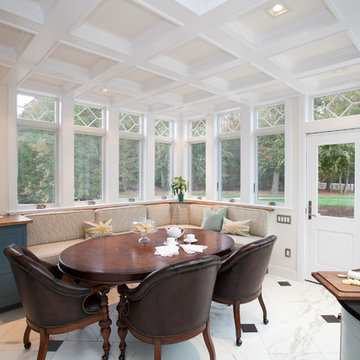
Carolyn Watson
Idéer för mellanstora vintage kök med matplatser, med beige väggar, marmorgolv och vitt golv
Idéer för mellanstora vintage kök med matplatser, med beige väggar, marmorgolv och vitt golv
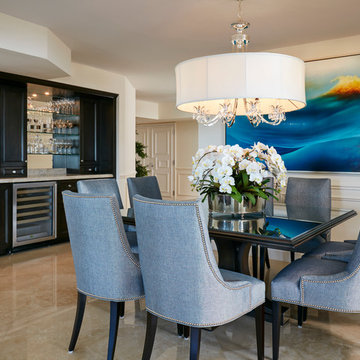
Square dining table fills unusual square dining room. Custom wet bar with glass shelves reflect light back in this open space. bold art and fixtures add touches of the client's personality.
Robert Brantley Photography
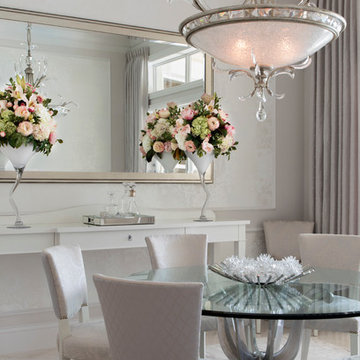
This dining room showcases an elegant chandelier with glamorous crystal detailing, which hangs above a dining table with a chrome base and a round glass top. The dining chairs flaunt different fabrics on the back and seat, both in a silvery gray but with slightly contrasting patterns. Two pastel floral arrangements in jagged glass vases stand on a white wooden sideboard with crystal pulls. The light gray area rug was custom-made.
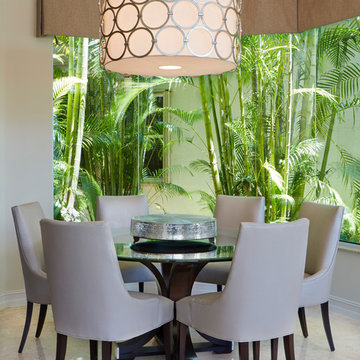
Bright walls with linear architectural features emphasize the expansive height of the ceilings in this lux golf community home. Although not on the coast, the use of bold blue accents gives a nod to The Hamptons and the Palm Beach area this home resides. Different textures and shapes are used to combine the ambiance of the lush golf course surroundings with Florida ocean breezes.
Robert Brantley Photography

Large open dining room with high ceiling and stone columns. The cocktail area at the end, and mahogany table with Dakota Jackson chairs.
Photo: Mark Boisclair
Contractor: Manship Builder
Architect: Bing Hu
Interior Design: Susan Hersker and Elaine Ryckman.
Project designed by Susie Hersker’s Scottsdale interior design firm Design Directives. Design Directives is active in Phoenix, Paradise Valley, Cave Creek, Carefree, Sedona, and beyond.
For more about Design Directives, click here: https://susanherskerasid.com/
To learn more about this project, click here: https://susanherskerasid.com/desert-contemporary/
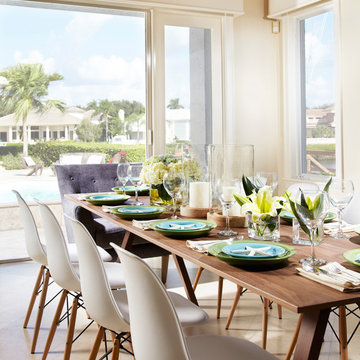
A contemporary take on country club living in Admirals Cove Golf Community in Jupiter, Florida. Design by Krista Watterworth Alterman of Krista Watterworth Design Studio in Palm Beach Gardens, Florida. Photos by Daniel Newcomb.
862 foton på matplats, med beige väggar och marmorgolv
1