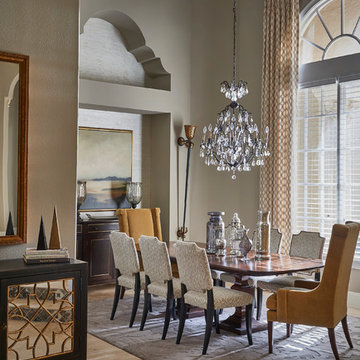3 619 foton på matplats, med marmorgolv
Sortera efter:
Budget
Sortera efter:Populärt i dag
141 - 160 av 3 619 foton
Artikel 1 av 2
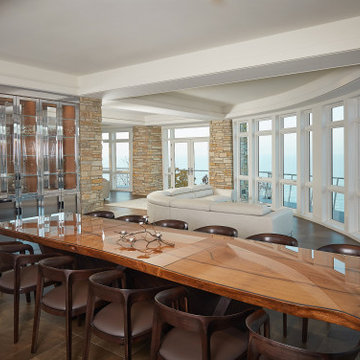
A wall of beautiful windows in this modern great room
Idéer för mycket stora funkis matplatser, med vita väggar, marmorgolv och brunt golv
Idéer för mycket stora funkis matplatser, med vita väggar, marmorgolv och brunt golv
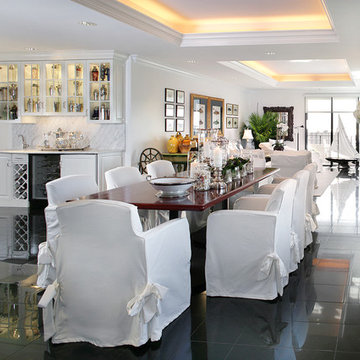
This high rise living space takes advantage of the magnificent views which surround the building. The red eight foot rectangular table, which is surrounded by eight slip-covered chairs, sits on a highly polished black granite floor. Overhead, the tray ceilings are painted a pale lilac and are lit with incandescent lighting. The open space seats eight for dinner and can hold fifty for cocktails. The glass front cabinet houses a collection of vintage martini shakers. The cabinets below provide storage, space for a wine rack and a small refrigerator. A glass block wall separates the space from a cozy den. The opposite wall provides storage and serving space. it also adds more room for art and collections.
Peter Rymwid, Photographer
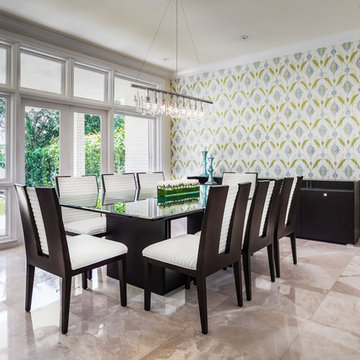
Emilio Collavino
Inspiration för moderna matplatser, med flerfärgade väggar och marmorgolv
Inspiration för moderna matplatser, med flerfärgade väggar och marmorgolv
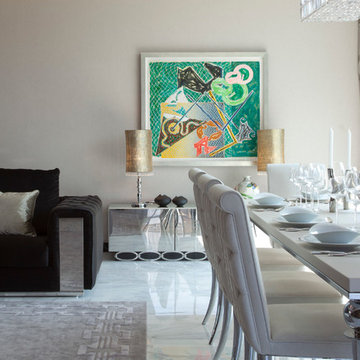
Leather dining table in the open-plan living space of this luxury London penthouse
Modern inredning av en matplats, med marmorgolv
Modern inredning av en matplats, med marmorgolv
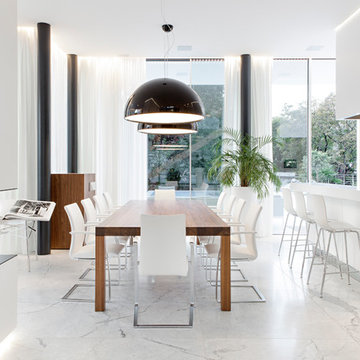
Idéer för en stor modern matplats, med marmorgolv, en spiselkrans i gips och en dubbelsidig öppen spis

Inspiration för en mellanstor funkis matplats med öppen planlösning, med vita väggar och marmorgolv

Fully integrated Signature Estate featuring Creston controls and Crestron panelized lighting, and Crestron motorized shades and draperies, whole-house audio and video, HVAC, voice and video communication atboth both the front door and gate. Modern, warm, and clean-line design, with total custom details and finishes. The front includes a serene and impressive atrium foyer with two-story floor to ceiling glass walls and multi-level fire/water fountains on either side of the grand bronze aluminum pivot entry door. Elegant extra-large 47'' imported white porcelain tile runs seamlessly to the rear exterior pool deck, and a dark stained oak wood is found on the stairway treads and second floor. The great room has an incredible Neolith onyx wall and see-through linear gas fireplace and is appointed perfectly for views of the zero edge pool and waterway. The center spine stainless steel staircase has a smoked glass railing and wood handrail.
Photo courtesy Royal Palm Properties
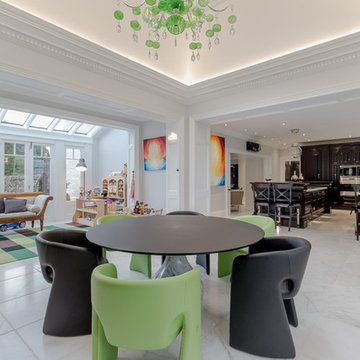
Architectural kitchen in black walnut. The room had beautiful views but little wall space so we designed around two islands with distinct purposes and a tall piece to house the appliances.
The sheer amount of window in the room gave a beautiful light and airy feel to the space.
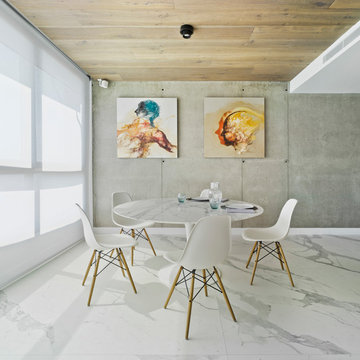
Fotografía David Frutos. Proyecto ESTUDIO CODE
Foto på en mellanstor funkis matplats med öppen planlösning, med grå väggar, marmorgolv och vitt golv
Foto på en mellanstor funkis matplats med öppen planlösning, med grå väggar, marmorgolv och vitt golv
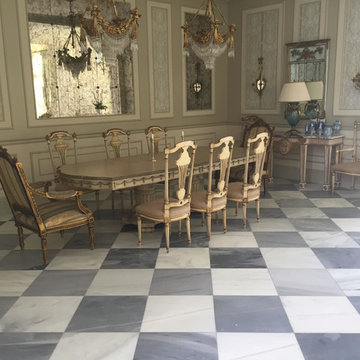
Inredning av en klassisk stor matplats, med beige väggar, marmorgolv och flerfärgat golv
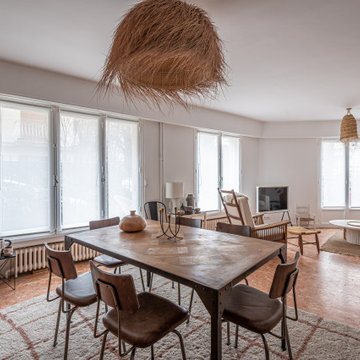
Projet livré fin novembre 2022, budget tout compris 100 000 € : un appartement de vieille dame chic avec seulement deux chambres et des prestations datées, à transformer en appartement familial de trois chambres, moderne et dans l'esprit Wabi-sabi : épuré, fonctionnel, minimaliste, avec des matières naturelles, de beaux meubles en bois anciens ou faits à la main et sur mesure dans des essences nobles, et des objets soigneusement sélectionnés eux aussi pour rappeler la nature et l'artisanat mais aussi le chic classique des ambiances méditerranéennes de l'Antiquité qu'affectionnent les nouveaux propriétaires.
La salle de bain a été réduite pour créer une cuisine ouverte sur la pièce de vie, on a donc supprimé la baignoire existante et déplacé les cloisons pour insérer une cuisine minimaliste mais très design et fonctionnelle ; de l'autre côté de la salle de bain une cloison a été repoussée pour gagner la place d'une très grande douche à l'italienne. Enfin, l'ancienne cuisine a été transformée en chambre avec dressing (à la place de l'ancien garde manger), tandis qu'une des chambres a pris des airs de suite parentale, grâce à une grande baignoire d'angle qui appelle à la relaxation.
Côté matières : du noyer pour les placards sur mesure de la cuisine qui se prolongent dans la salle à manger (avec une partie vestibule / manteaux et chaussures, une partie vaisselier, et une partie bibliothèque).
On a conservé et restauré le marbre rose existant dans la grande pièce de réception, ce qui a grandement contribué à guider les autres choix déco ; ailleurs, les moquettes et carrelages datés beiges ou bordeaux ont été enlevés et remplacés par du béton ciré blanc coco milk de chez Mercadier. Dans la salle de bain il est même monté aux murs dans la douche !
Pour réchauffer tout cela : de la laine bouclette, des tapis moelleux ou à l'esprit maison de vanaces, des fibres naturelles, du lin, de la gaze de coton, des tapisseries soixante huitardes chinées, des lampes vintage, et un esprit revendiqué "Mad men" mêlé à des vibrations douces de finca ou de maison grecque dans les Cyclades...
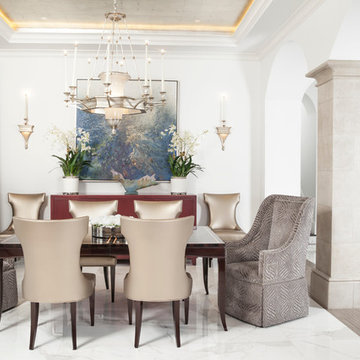
Design by Dee Marksberry
Photos by Joe Traina
Foto på en medelhavsstil matplats med öppen planlösning, med vita väggar och marmorgolv
Foto på en medelhavsstil matplats med öppen planlösning, med vita väggar och marmorgolv
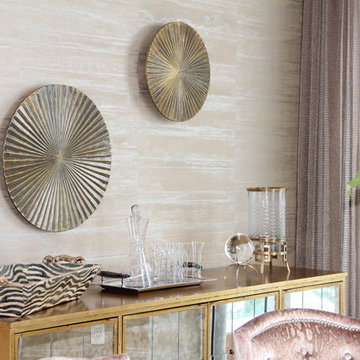
Photographer: Paul Stoppi
Foto på en mellanstor funkis separat matplats, med beige väggar, marmorgolv och vitt golv
Foto på en mellanstor funkis separat matplats, med beige väggar, marmorgolv och vitt golv
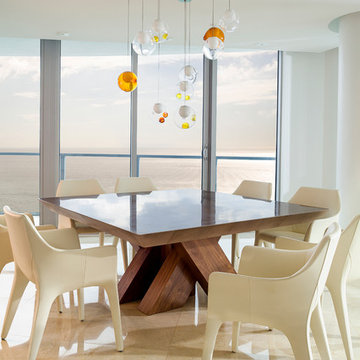
Photography by Moris Moreno
BBH Design Studio is an Design company directed by Debbie Flicki, Hani Flicki and Sete Bassan based in South Florida.
best interior design, design ideas, miami design ideas, Florida design, Florida Interior designers, BBH Design Studio - A elegant, bold and comfortable interior design project in Hollywood, Florida.
Interior Design, Interiors, Design, Miami Interior
Designers, Miami Designers, Decorators,
Miami Decorators, Miami's Best interior designers, Miami's best decorators, Modern design, Miami modern,
Contemporary Interior Designers,
Modern Interior Designers,
Coco Plum Interior Designers,
Sunny Isles Interior Designers,
BBH Design Studio,
South Florida designers,
Best Miami Designers,
Miami interiors,
Miami décor,
Miami Beach Designers,
Best Miami Interior Designers,
Miami Beach Interiors,
Luxurious Design in Miami,
Top designers,
Deco Miami,
Luxury interiors,
Miami Beach Luxury Interiors,
Miami Interior Design,
Miami Interior Design Firms,
Beach front,
Top Interior Designers,
top décor,
Top Miami Decorators,
Miami luxury condos,
modern interiors,
Modern,
Pent house design,
white interiors,
Top Miami Interior Decorators,
Top Miami Interior Designers,
Modern Designers in Miami.
Miami Modern Design, Contemporary, architecture, Modern architecture, modern miami
architecture, Florida, Miami Modern, Miami Modern Interior Designers, Contemporary designers,
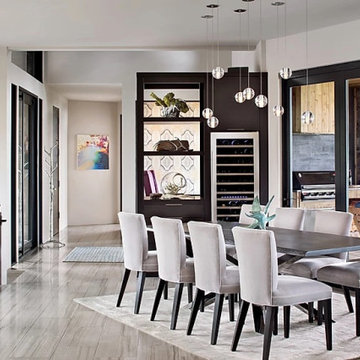
Parade Of Homes
"Best Master Suite Dream"
"Best Class Dream"
"Best Master Suite"
Foto på ett mycket stort funkis kök med matplats, med grå väggar, marmorgolv och grått golv
Foto på ett mycket stort funkis kök med matplats, med grå väggar, marmorgolv och grått golv
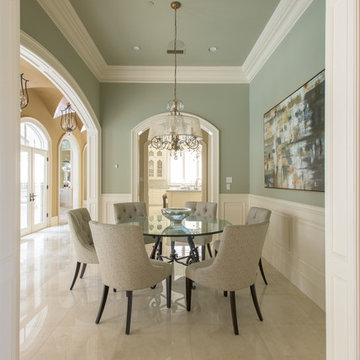
Incredible house with Crema Marfil tiles and slabs from Levantina's own Coto Quarry. Install by Century Granite & Marble. Natural Stone from Levantina Dallas. Photography by Michael Hunter.
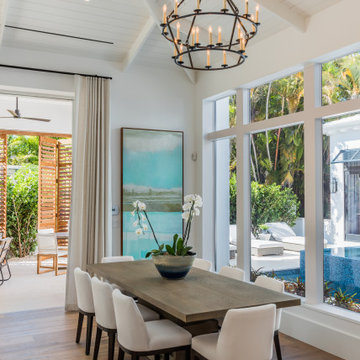
Foto på en stor maritim matplats, med vita väggar, marmorgolv och beiget golv
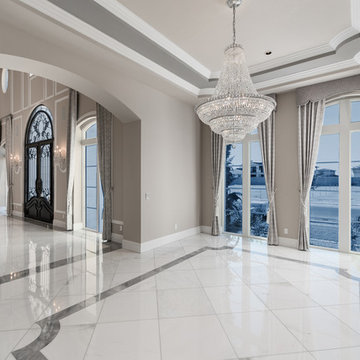
Formal dining room right off the grand entryway with arched frames, a custom chandelier and marble floor.
Inredning av en medelhavsstil mycket stor matplats med öppen planlösning, med beige väggar, marmorgolv, en standard öppen spis, en spiselkrans i sten och flerfärgat golv
Inredning av en medelhavsstil mycket stor matplats med öppen planlösning, med beige väggar, marmorgolv, en standard öppen spis, en spiselkrans i sten och flerfärgat golv
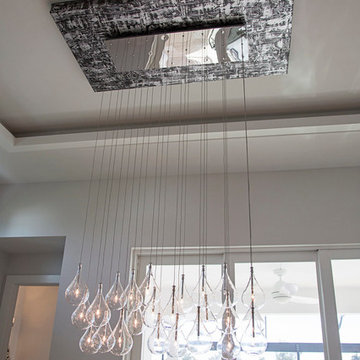
Beautiful and unique pendant lighting!
Inspiration för ett stort funkis kök med matplats, med vita väggar och marmorgolv
Inspiration för ett stort funkis kök med matplats, med vita väggar och marmorgolv
3 619 foton på matplats, med marmorgolv
8
