629 foton på matplats, med mellanmörkt trägolv och en öppen vedspis
Sortera efter:
Budget
Sortera efter:Populärt i dag
1 - 20 av 629 foton

Exempel på en liten eklektisk matplats, med beige väggar, mellanmörkt trägolv, en öppen vedspis, en spiselkrans i tegelsten och brunt golv

Foto: Michael Voit, Nußdorf
Foto på en funkis matplats med öppen planlösning, med vita väggar, mellanmörkt trägolv, en öppen vedspis och en spiselkrans i gips
Foto på en funkis matplats med öppen planlösning, med vita väggar, mellanmörkt trägolv, en öppen vedspis och en spiselkrans i gips
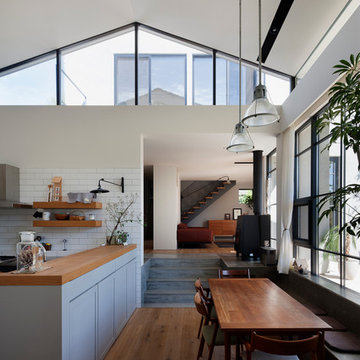
photo by :HIROSHI UEDA
Inspiration för ett funkis kök med matplats, med mellanmörkt trägolv och en öppen vedspis
Inspiration för ett funkis kök med matplats, med mellanmörkt trägolv och en öppen vedspis

Alex James
Exempel på en liten klassisk matplats, med mellanmörkt trägolv, en öppen vedspis, en spiselkrans i sten och grå väggar
Exempel på en liten klassisk matplats, med mellanmörkt trägolv, en öppen vedspis, en spiselkrans i sten och grå väggar
This traditional dining room has an oak floor with dining furniture from Bylaw Furniture. The chairs are covered in Sanderson Clovelly fabric, and the curtains are in James Hare Orissa Silk Gilver, teamed with Bradley Collection curtain poles. The inglenook fireplace houses a wood burner, and the original cheese cabinet creates a traditional feel to this room. The original oak beams in the ceiling ensures this space is intimate for formal dining. Photos by Steve Russell Studios
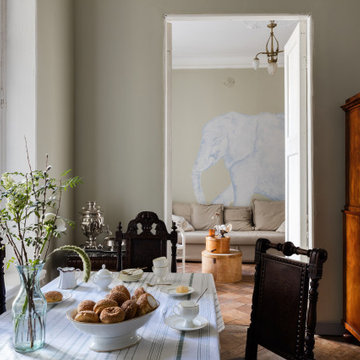
Idéer för att renovera en mellanstor eklektisk matplats med öppen planlösning, med flerfärgade väggar, mellanmörkt trägolv, en öppen vedspis, en spiselkrans i trä och brunt golv
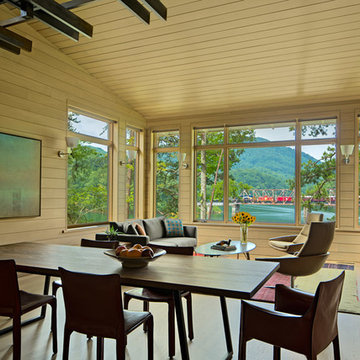
The Fontana Bridge residence is a mountain modern lake home located in the mountains of Swain County. The LEED Gold home is mountain modern house designed to integrate harmoniously with the surrounding Appalachian mountain setting. The understated exterior and the thoughtfully chosen neutral palette blend into the topography of the wooded hillside.
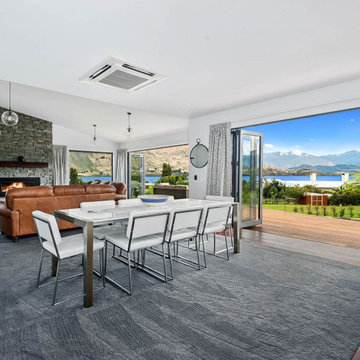
The interior is a continuation of the rich, natural outer, with hardwood timber detailing and flooring complementing strategic schist placements.
Idéer för en stor modern matplats med öppen planlösning, med vita väggar, mellanmörkt trägolv, en öppen vedspis och brunt golv
Idéer för en stor modern matplats med öppen planlösning, med vita väggar, mellanmörkt trägolv, en öppen vedspis och brunt golv
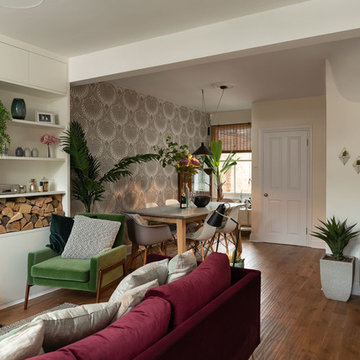
Dean Frost Photography
Eklektisk inredning av en mellanstor matplats med öppen planlösning, med beige väggar, mellanmörkt trägolv, en öppen vedspis och en spiselkrans i betong
Eklektisk inredning av en mellanstor matplats med öppen planlösning, med beige väggar, mellanmörkt trägolv, en öppen vedspis och en spiselkrans i betong
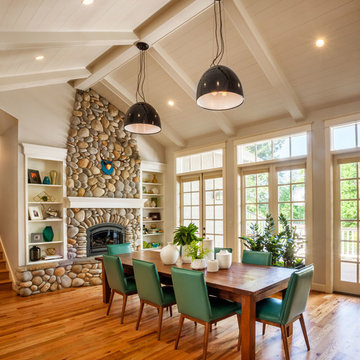
Bild på en mellanstor vintage matplats med öppen planlösning, med vita väggar, en spiselkrans i sten, mellanmörkt trägolv och en öppen vedspis
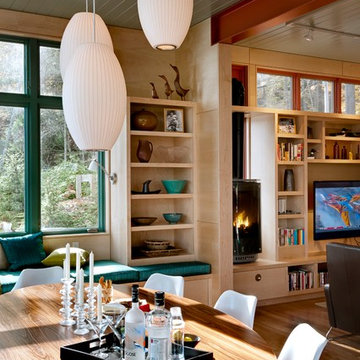
Rob Karosis Photography
www.robkarosis.com
Inredning av en modern matplats med öppen planlösning, med mellanmörkt trägolv och en öppen vedspis
Inredning av en modern matplats med öppen planlösning, med mellanmörkt trägolv och en öppen vedspis
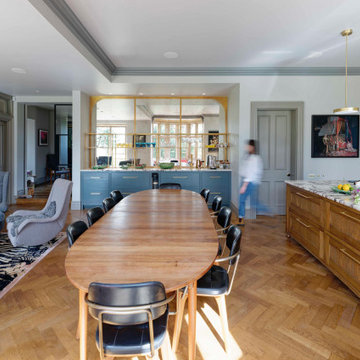
An open plan country manor house kitchen with freestanding look island. This servery sits off to one side. Calacatta Viola marble worktops tie the different areas together below the antiqued glass mirror in a brass frame. The polished brass boiling water tap with chilled and sparkling water makes this a great drinks station.
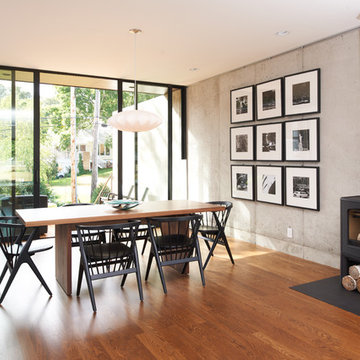
View looking from the dining out to back deck.
Photo by Chad Holder
Bild på en funkis matplats, med mellanmörkt trägolv och en öppen vedspis
Bild på en funkis matplats, med mellanmörkt trägolv och en öppen vedspis
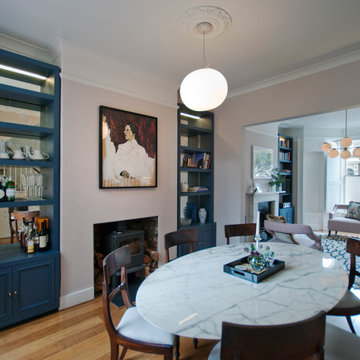
We were thrilled to be asked to look at refreshing the interiors of this family home including the conversion of an underused bedroom into a more practical shower and dressing room.
With our clients stunning art providing the colour palette for the ground floor we stripped out the existing alcoves in the reception and dining room, to install bespoke ink blue joinery with antique mirrored glass and hemp back panels to define each space. Stony plaster pink walls throughout kept a soft balance with the furnishings.

Dining room, wood burning stove, t-mass concrete walls.
Photo: Chad Holder
Idéer för en mellanstor modern matplats, med mellanmörkt trägolv, en öppen vedspis och grå väggar
Idéer för en mellanstor modern matplats, med mellanmörkt trägolv, en öppen vedspis och grå väggar
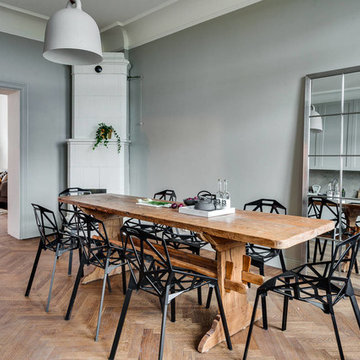
Idéer för att renovera en stor skandinavisk separat matplats, med grå väggar, mellanmörkt trägolv och en öppen vedspis

The fireplace next to the Dining area needed 'presence' as it was situated opposite the (new) stand-out kitchen. In order to accomplish this, we inverted the colours of the Calacatta marble kitchen bench and utilised a tile with a white fleck in it. This helped to balance the room, while giving the fireplace presence.
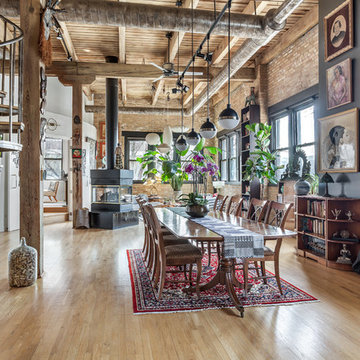
To create a global infusion-style, in this Chicago loft we utilized colorful textiles, richly colored furniture, and modern furniture, patterns, and colors.
Project designed by Skokie renovation firm, Chi Renovation & Design - general contractors, kitchen and bath remodelers, and design & build company. They serve the Chicago area and its surrounding suburbs, with an emphasis on the North Side and North Shore. You'll find their work from the Loop through Lincoln Park, Skokie, Evanston, Wilmette, and all the way up to Lake Forest.
For more about Chi Renovation & Design, click here: https://www.chirenovation.com/
To learn more about this project, click here:
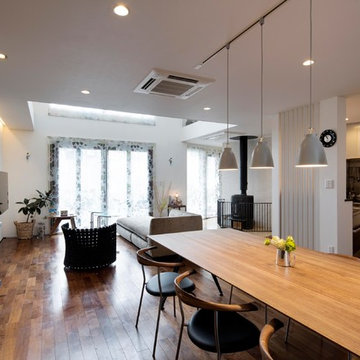
photo by 鈴木賢一
Bild på en funkis matplats med öppen planlösning, med vita väggar, mellanmörkt trägolv, en öppen vedspis och brunt golv
Bild på en funkis matplats med öppen planlösning, med vita väggar, mellanmörkt trägolv, en öppen vedspis och brunt golv
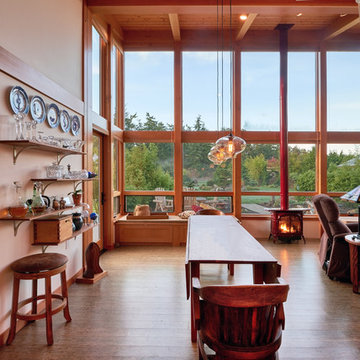
Photography by Dale Lang
Inspiration för en mellanstor funkis matplats med öppen planlösning, med en öppen vedspis, vita väggar och mellanmörkt trägolv
Inspiration för en mellanstor funkis matplats med öppen planlösning, med en öppen vedspis, vita väggar och mellanmörkt trägolv
629 foton på matplats, med mellanmörkt trägolv och en öppen vedspis
1