74 591 foton på matplats, med mellanmörkt trägolv
Sortera efter:
Budget
Sortera efter:Populärt i dag
41 - 60 av 74 591 foton
Artikel 1 av 2
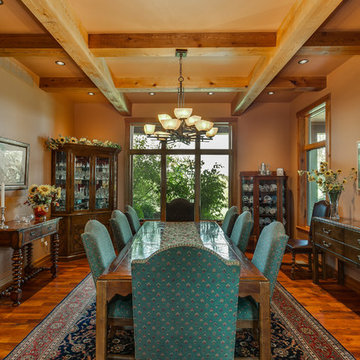
Inspiration för amerikanska separata matplatser, med mellanmörkt trägolv
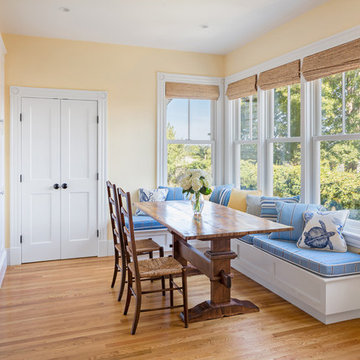
Kitchen breakfast alcove.
Flagship Photo/ Gustav Hoiland
Idéer för en mellanstor klassisk matplats, med mellanmörkt trägolv
Idéer för en mellanstor klassisk matplats, med mellanmörkt trägolv
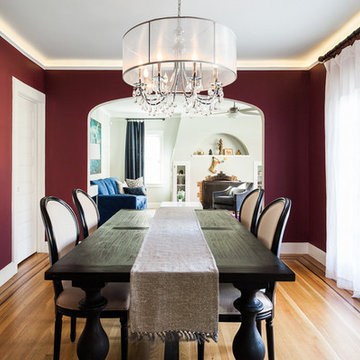
A deep, custom magenta from Dunn Edwards creates a rich elegance to this dining area.
Photo: Kat Alves
Foto på en mellanstor vintage separat matplats, med röda väggar, mellanmörkt trägolv och brunt golv
Foto på en mellanstor vintage separat matplats, med röda väggar, mellanmörkt trägolv och brunt golv

Brendon Pinola
Inredning av en stor separat matplats, med vita väggar, mellanmörkt trägolv och brunt golv
Inredning av en stor separat matplats, med vita väggar, mellanmörkt trägolv och brunt golv
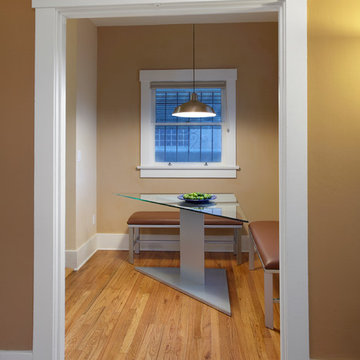
This tiny dining area would only have had seating for two if it included a standard table and allowed enough space in the dining area for people to walk back and forth from the living room to the kitchen. Using a custom triangular table with matching benches created seating for four and preserved enough space for the pass through. The room also features non-toxic, no-VOC paint, and the leather is Greenguard certified for low toxic emissions.
Photo by Robin Stancliff

Architecture as a Backdrop for Living™
©2015 Carol Kurth Architecture, PC www.carolkurtharchitects.com (914) 234-2595 | Bedford, NY
Photography by Peter Krupenye
Construction by Legacy Construction Northeast
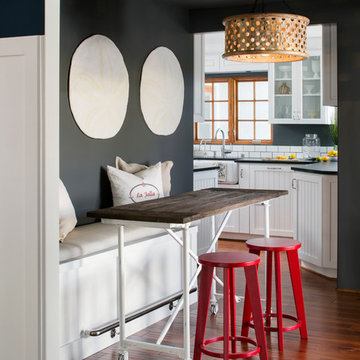
This adorable beach cottage is in the heart of the village of La Jolla in San Diego. The goals were to brighten up the space and be the perfect beach get-away for the client whose permanent residence is in Arizona. Some of the ways we achieved the goals was to place an extra high custom board and batten in the great room and by refinishing the kitchen cabinets (which were in excellent shape) white. We created interest through extreme proportions and contrast. Though there are a lot of white elements, they are all offset by a smaller portion of very dark elements. We also played with texture and pattern through wallpaper, natural reclaimed wood elements and rugs. This was all kept in balance by using a simplified color palate minimal layering.
I am so grateful for this client as they were extremely trusting and open to ideas. To see what the space looked like before the remodel you can go to the gallery page of the website www.cmnaturaldesigns.com
Photography by: Chipper Hatter
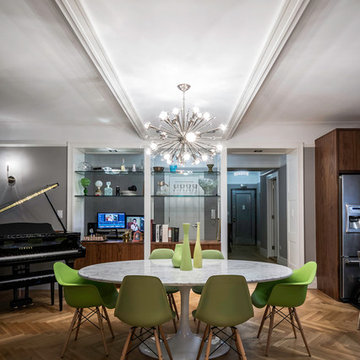
Eric Soltan Photography www.ericsoltan.com
Inredning av en modern stor matplats, med vita väggar och mellanmörkt trägolv
Inredning av en modern stor matplats, med vita väggar och mellanmörkt trägolv

"Side chairs, also Jim's design, feature pulls in the back."
- San Diego Home/Garden Lifestyles Magazine
August 2013
James Brady Photography
Foto på en mellanstor orientalisk matplats med öppen planlösning, med beige väggar och mellanmörkt trägolv
Foto på en mellanstor orientalisk matplats med öppen planlösning, med beige väggar och mellanmörkt trägolv

Idéer för en mellanstor modern separat matplats, med vita väggar, mellanmörkt trägolv, en standard öppen spis och en spiselkrans i metall
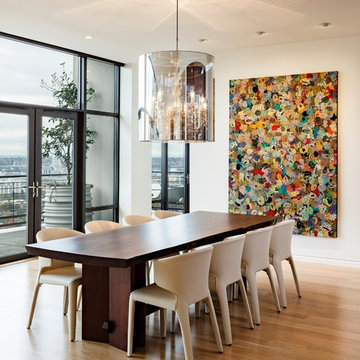
Photo Credit: Lincoln Barbour Photo.
Interior Design: Kim Hagstette, Maven Interiors.
The dining room table was custom designed by Bo Hagood with Made Inc. The artwork was a commissioned piece by an artist in Palm Springs named Downs. The art for this project was selected as a collaborative process with Heidi McBride.

Inspiration för eklektiska matplatser, med flerfärgade väggar, mellanmörkt trägolv och brunt golv
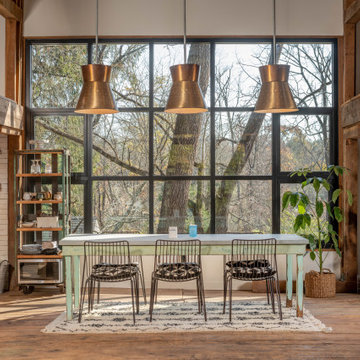
Originally constructed in the 1700s, this historic building once served as a barn, enduring the test of time for centuries. Today, it has been rejuvenated into an artist's studio, thoughtfully designed by architect Anthony Miksitz, preserving its rich heritage while accommodating a new purpose.
The studio boasts exposed support beams and soaring ceilings, paying homage to the structure's original function. A generous storefront window and door maintain the spacious ambiance of a barn, allowing an abundance of natural light and glimpses of the surrounding greenery to flood in. To ensure consistent lighting throughout, skylights have been thoughtfully incorporated into both the studio and bathroom.
In the spirit of creating a versatile space that meets every need without disrupting the creative process, we have equipped the barn with modern plumbing, electrical systems, and HVAC. Additionally, a well-appointed kitchen alcove and a comfortable sleeping loft have been seamlessly integrated, ideal for extended and uninterrupted creative sessions.
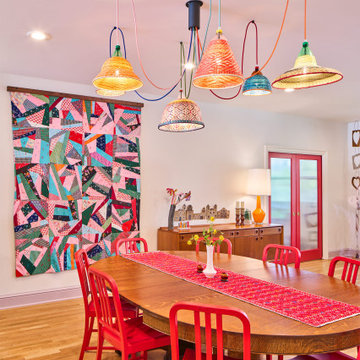
Eklektisk inredning av en mellanstor matplats med öppen planlösning, med mellanmörkt trägolv
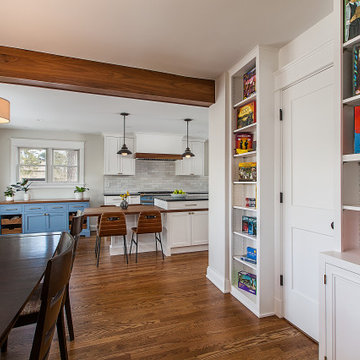
A ground floor remodel creating larger, more functional rooms without increasing the property's actual size. Meadowlark incorporated custom cabinetry solutions that not only added to the flow of the rooms but also added storage and purpose.

Idéer för en mellanstor retro matplats med öppen planlösning, med flerfärgade väggar, mellanmörkt trägolv och brunt golv

Exempel på en rustik separat matplats, med mellanmörkt trägolv, bruna väggar och brunt golv
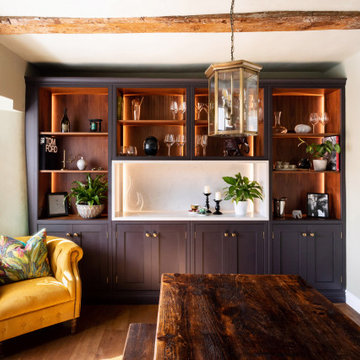
Idéer för en lantlig matplats, med vita väggar, mellanmörkt trägolv och brunt golv
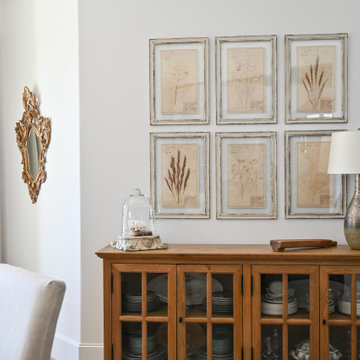
The dining room share an open floor plan with the Kitchen and Great Room. It is a perfect juxtaposition of old vs. new. The space pairs antiqued French Country pieces, modern lighting, and pops of prints with a softer, muted color palette.
74 591 foton på matplats, med mellanmörkt trägolv
3
