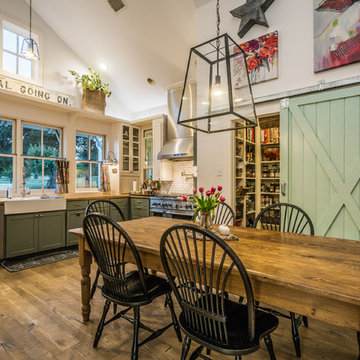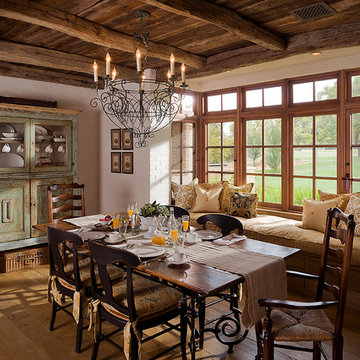74 563 foton på matplats, med mellanmörkt trägolv
Sortera efter:
Budget
Sortera efter:Populärt i dag
61 - 80 av 74 563 foton

The breakfast area adjacent to the kitchen did not veer from the New Traditional design of the entire home. Elegant lighting and furnishings were illuminated by an awesome bank of windows. With chairs by Hickory White, table by Iorts and lighting by Currey and Co., each piece is a perfect complement for the gracious space.
Photographer: Michael Blevins Photo
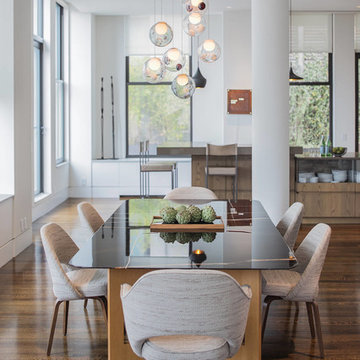
Adriana Solmson Interiors
Inredning av en modern stor matplats med öppen planlösning, med vita väggar, mellanmörkt trägolv och brunt golv
Inredning av en modern stor matplats med öppen planlösning, med vita väggar, mellanmörkt trägolv och brunt golv

Idéer för ett stort lantligt kök med matplats, med mellanmörkt trägolv, grå väggar och brunt golv
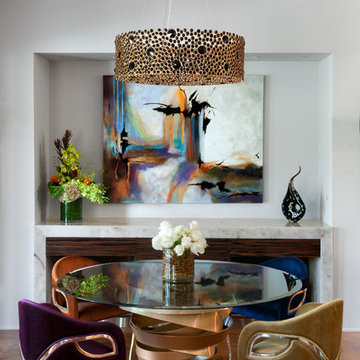
Inspiration för en funkis matplats, med vita väggar, mellanmörkt trägolv och brunt golv

Design: Three Salt Design Co.
Photography: Lauren Pressey
Exempel på en mellanstor modern matplats med öppen planlösning, med grå väggar, mellanmörkt trägolv och brunt golv
Exempel på en mellanstor modern matplats med öppen planlösning, med grå väggar, mellanmörkt trägolv och brunt golv

Bild på en mycket stor eklektisk matplats med öppen planlösning, med vita väggar, mellanmörkt trägolv och brunt golv

TEAM
Architect: LDa Architecture & Interiors
Builder: Old Grove Partners, LLC.
Landscape Architect: LeBlanc Jones Landscape Architects
Photographer: Greg Premru Photography
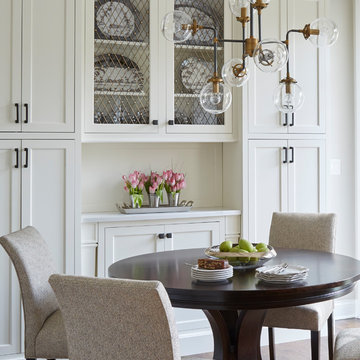
Kitchen Design by Deb Bayless, CKD, CBD, Design For Keeps, Napa, CA; photos by Mike Kaskel
Idéer för en stor klassisk matplats, med mellanmörkt trägolv och brunt golv
Idéer för en stor klassisk matplats, med mellanmörkt trägolv och brunt golv
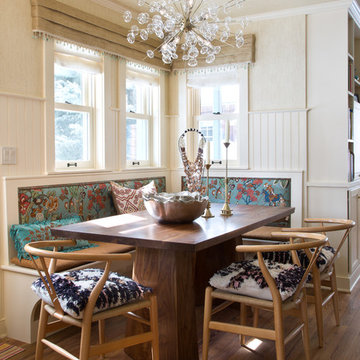
Emily Minton Redfield
Idéer för ett eklektiskt kök med matplats, med beige väggar och mellanmörkt trägolv
Idéer för ett eklektiskt kök med matplats, med beige väggar och mellanmörkt trägolv

Anna Zagorodna
Idéer för en mellanstor modern matplats, med grå väggar, mellanmörkt trägolv, en spiselkrans i trä och en bred öppen spis
Idéer för en mellanstor modern matplats, med grå väggar, mellanmörkt trägolv, en spiselkrans i trä och en bred öppen spis
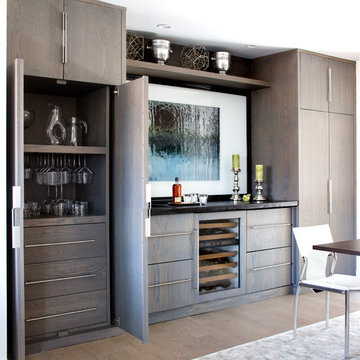
Wire brushed oak with dark grey stain and a live edge oak countertop grace the bar area, with backpainted glass backsplash. Wine refrigerator--SubZero. Refrigerator/freezer drawers by Kitchen Aid. Original photograph on acylic (on backsplash) by Neil Landino. Photograph, Neil Landino
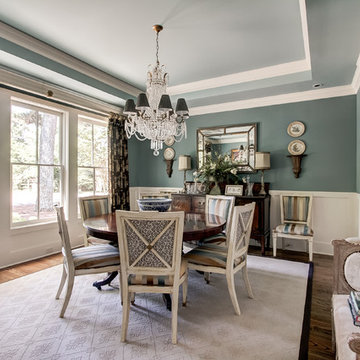
Pro Media Tours
Bild på ett mellanstort vintage kök med matplats, med blå väggar och mellanmörkt trägolv
Bild på ett mellanstort vintage kök med matplats, med blå väggar och mellanmörkt trägolv

Dining and family area.
Inspiration för en mycket stor funkis matplats med öppen planlösning, med vita väggar och mellanmörkt trägolv
Inspiration för en mycket stor funkis matplats med öppen planlösning, med vita väggar och mellanmörkt trägolv
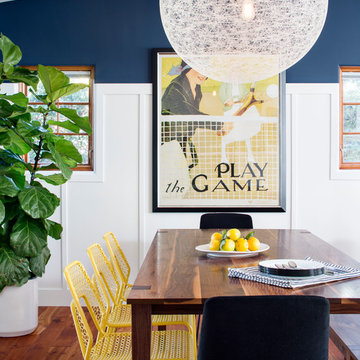
This adorable beach cottage is in the heart of the village of La Jolla in San Diego. The goals were to brighten up the space and be the perfect beach get-away for the client whose permanent residence is in Arizona. Some of the ways we achieved the goals was to place an extra high custom board and batten in the great room and by refinishing the kitchen cabinets (which were in excellent shape) white. We created interest through extreme proportions and contrast. Though there are a lot of white elements, they are all offset by a smaller portion of very dark elements. We also played with texture and pattern through wallpaper, natural reclaimed wood elements and rugs. This was all kept in balance by using a simplified color palate minimal layering.
I am so grateful for this client as they were extremely trusting and open to ideas. To see what the space looked like before the remodel you can go to the gallery page of the website www.cmnaturaldesigns.com
Photography by: Chipper Hatter
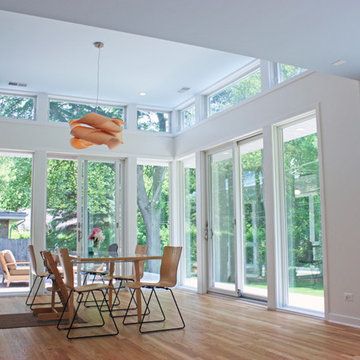
This is the addition to a early 1960's split level. The addition encloses a family room and dining room. The dining room is defined by the higher ceiling. Daylighting is brought further into the interior by the use of a light shelf, which bounces the daylighting off of it and reflects it up onto the ceiling of the taller space. The overhang that the light shelf is made from blocks out the high summer sun, while still admitting the low winter sun for passive solar gain.
The existing home's exterior was is located at the far left. http://www.kipnisarch.com
Kipnis Architecture + Planning
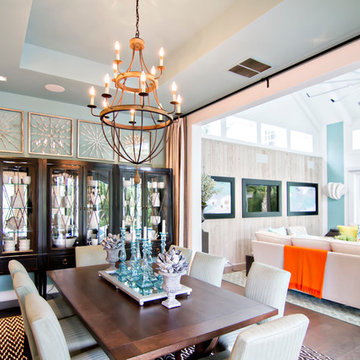
HGTV Smart Home 2013 by Glenn Layton Homes, Jacksonville Beach, Florida.
Inspiration för ett stort maritimt kök med matplats, med blå väggar och mellanmörkt trägolv
Inspiration för ett stort maritimt kök med matplats, med blå väggar och mellanmörkt trägolv

View into formal dining room from grand entry foyer. The floors of this home were stained with a custom blend of walnut and dark oak stain to let the grain of the white oak shine through. The walls have all been paneled and painted a crisp white to set off the stark gray used on the upper part of the walls, above the paneling. A silk light grey rug sits proud under a 12' wide custom dining table. Reclaimed wood planks from Canada and an industrial steel base harden the soft lines of the room and provide a bit of whimsy. Dining benches sit on one side of the table, and four leather and nail head studded chairs flank the other side. The table comfortably sits a party of 12.
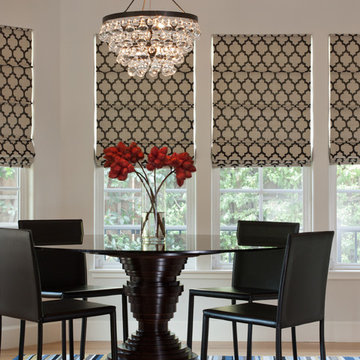
Photo Credit: David Duncan Livingston
Inspiration för en funkis matplats, med grå väggar, mellanmörkt trägolv och flerfärgat golv
Inspiration för en funkis matplats, med grå väggar, mellanmörkt trägolv och flerfärgat golv
74 563 foton på matplats, med mellanmörkt trägolv
4
