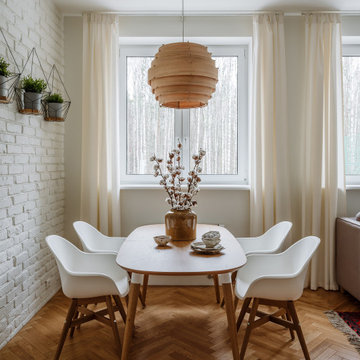153 foton på matplats, med mellanmörkt trägolv
Sortera efter:
Budget
Sortera efter:Populärt i dag
1 - 20 av 153 foton

The design team elected to preserve the original stacked stone wall in the dining area. A striking sputnik chandelier further repeats the mid century modern design. Deep blue accents repeat throughout the home's main living area and the kitchen.

Garden extension with high ceiling heights as part of the whole house refurbishment project. Extensions and a full refurbishment to a semi-detached house in East London.

Another view I've not shared before of our extension project in Maida Vale, West London. I think this shot truly reveals the glass 'skylight' ceiling which gives the dining area such a wonderful 'outdoor-in' experience. The brief for the family home was to design a rear extension with an open-plan kitchen and dining area. The bespoke banquette seating with a soft grey fabric offers plenty of room for the family and provides useful storage under the seats. And the sliding glass doors by @maxlightltd open out onto the garden.

Фото - Сабухи Новрузов
Inspiration för industriella matplatser med öppen planlösning, med vita väggar, mellanmörkt trägolv och brunt golv
Inspiration för industriella matplatser med öppen planlösning, med vita väggar, mellanmörkt trägolv och brunt golv

Picture yourself dining in a refined interior of a Chelsea, New York apartment, masterfully designed by Arsight. The space exudes an airy, white elegance, accentuated by unique art and a striking wooden table, surrounded by plush, comfortable chairs. A rustic brick wall provides an earthy contrast to the high ceiling, showcasing exposed beams for an industrial edge. Modern art pieces dress the room in harmony with the warm glow from the pendant light. The room's luxury is grounded by classic parquet flooring, tying together all elements in a seamless blend of style..

Inspiration för en stor industriell matplats med öppen planlösning, med grå väggar, mellanmörkt trägolv, en bred öppen spis, en spiselkrans i metall och beiget golv
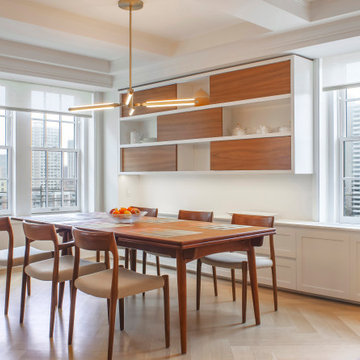
Beautiful open dining room with custom floating wood shelves, a mid-century modern table, and a gorgeous brass pendant over the table.
New clear finished herringbone floors and cabinets throughout. White custom base cabinets.
Clean, modern window shades at pre-war windows with amazing views.
The original pre war beamed ceilings are preserved.
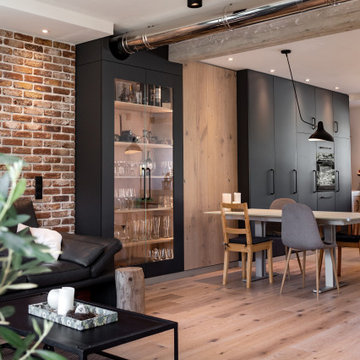
Wohnküche im modernen Industrial Style. Highlight ist sicherlich die Kombination aus moderner Küchen- und Möbeltechnik mit dem rustikalen Touch der gespachtelten Küchenarbeitsplatte. Die Möbelfronten sind aus Egger Perfect Sense in super mattem Finish.
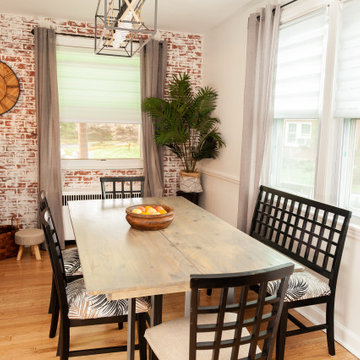
Check out more about this project on our website at www.abodeaboveinteriors.com/!
Inspiration för mellanstora industriella kök med matplatser, med vita väggar, mellanmörkt trägolv och orange golv
Inspiration för mellanstora industriella kök med matplatser, med vita väggar, mellanmörkt trägolv och orange golv

Idéer för en mycket stor klassisk separat matplats, med vita väggar, mellanmörkt trägolv och brunt golv

Idéer för en mycket stor industriell matplats med öppen planlösning, med vita väggar, mellanmörkt trägolv och brunt golv

Nos encontramos ante una vivienda en la calle Verdi de geometría alargada y muy compartimentada. El reto está en conseguir que la luz que entra por la fachada principal y el patio de isla inunde todos los espacios de la vivienda que anteriormente quedaban oscuros.
Para acabar de hacer diáfano el espacio, hay que buscar una solución de carpintería que cierre la terraza, pero que permita dejar el espacio abierto si se desea. Por eso planteamos una carpintería de tres hojas que se pliegan sobre ellas mismas y que al abrirse, permiten colocar la mesa del comedor extensible y poder reunirse un buen grupo de gente en el fresco exterior, ya que las guías inferiores están empotradas en el pavimento.
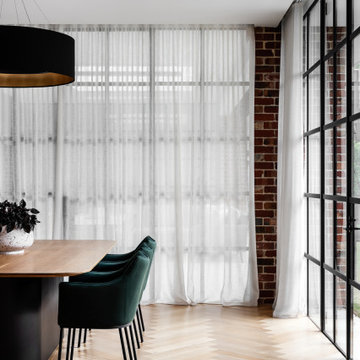
Lots of natural light streams into this elegant dining space from the steel windows.
Exempel på ett stort modernt kök med matplats, med mellanmörkt trägolv
Exempel på ett stort modernt kök med matplats, med mellanmörkt trägolv
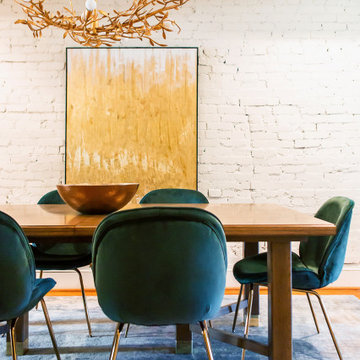
Yummy velvet chairs at this hand-crafted table fit the entire family for dinner time. Peep the brass details on the legs of the tables and chairs to match the light fixture.

Foto på en vintage matplats, med vita väggar, mellanmörkt trägolv och brunt golv

Klassisk inredning av en matplats med öppen planlösning, med vita väggar, mellanmörkt trägolv och brunt golv
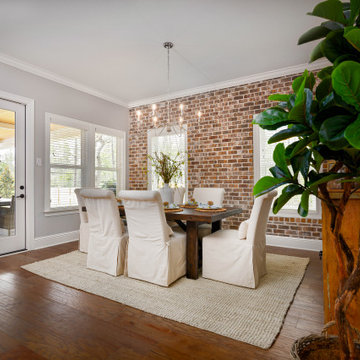
Inredning av en klassisk matplats, med grå väggar, mellanmörkt trägolv och brunt golv

THE COMPLETE RENOVATION OF A LARGE DETACHED FAMILY HOME
This project was a labour of love from start to finish and we think it shows. We worked closely with the architect and contractor to create the interiors of this stunning house in Richmond, West London. The existing house was just crying out for a new lease of life, it was so incredibly tired and dated. An interior designer’s dream.
A new rear extension was designed to house the vast kitchen diner. Below that in the basement – a cinema, games room and bar. In addition, the drawing room, entrance hall, stairwell master bedroom and en-suite also came under our remit. We took all these areas on plan and articulated our concepts to the client in 3D. Then we implemented the whole thing for them. So Timothy James Interiors were responsible for curating or custom-designing everything you see in these photos
OUR FULL INTERIOR DESIGN SERVICE INCLUDING PROJECT COORDINATION AND IMPLEMENTATION
Our brief for this interior design project was to create a ‘private members club feel’. Precedents included Soho House and Firmdale Hotels. This is very much our niche so it’s little wonder we were appointed. Cosy but luxurious interiors with eye-catching artwork, bright fabrics and eclectic furnishings.
The scope of services for this project included both the interior design and the interior architecture. This included lighting plan , kitchen and bathroom designs, bespoke joinery drawings and a design for a stained glass window.
This project also included the full implementation of the designs we had conceived. We liaised closely with appointed contractor and the trades to ensure the work was carried out in line with the designs. We ordered all of the interior finishes and had them delivered to the relevant specialists. Furniture, soft furnishings and accessories were ordered alongside the site works. When the house was finished we conducted a full installation of the furnishings, artwork and finishing touches.
153 foton på matplats, med mellanmörkt trägolv
1

