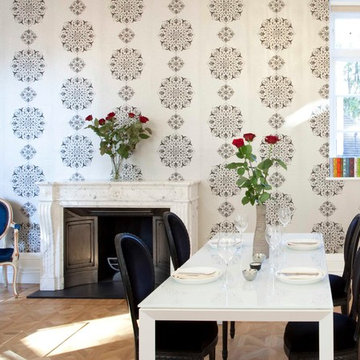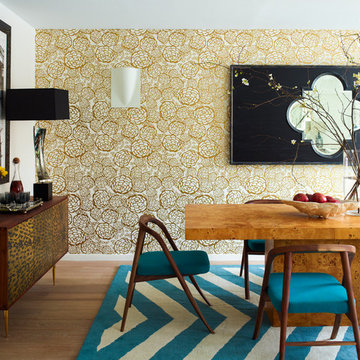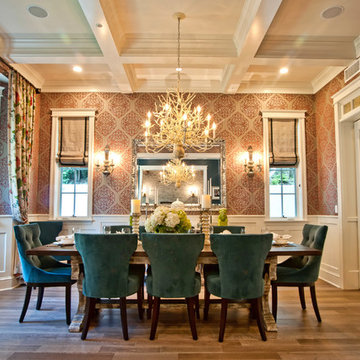128 foton på matplats, med mellanmörkt trägolv
Sortera efter:
Budget
Sortera efter:Populärt i dag
1 - 20 av 128 foton
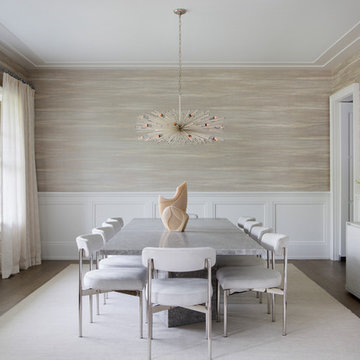
Inredning av en klassisk separat matplats, med beige väggar och mellanmörkt trägolv
A fresh reinterpretation of historic influences is at the center of our design philosophy; we’ve combined innovative materials and traditional architecture with modern finishes such as generous floor plans, open living concepts, gracious window placements, and superior finishes.
With personalized interior detailing and gracious proportions filled with natural light, Fairview Row offers residents an intimate place to call home. It’s a unique community where traditional elegance speaks to the nature of the neighborhood in a way that feels fresh and relevant for today.
Smith Hardy Photos
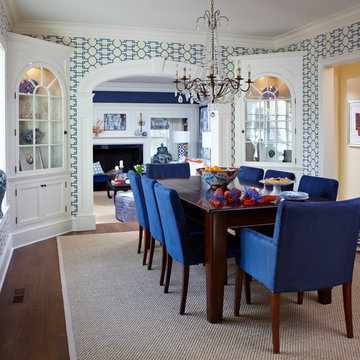
We made every effort to visually meld the dining room with the living rooms without applying the same wall covering. This bold blue and white geometric gives a modern twist to a room with traditional corner cabinets. The overall color scheme of blue and white can be accessorized with different contrasting colors as desired for completely different looks.
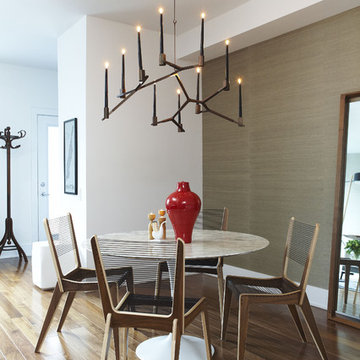
With the candles lit, a moody atmosphere is created in this clean lined dining nook, featured in Style at Home Magazine. Iconic pieces like the Saarinen dining table define the space.
Photo by Michael Graydon Photography
http://www.michaelgraydon.ca/

Formal dining room: This light-drenched dining room in suburban New Jersery was transformed into a serene and comfortable space, with both luxurious elements and livability for families. Moody grasscloth wallpaper lines the entire room above the wainscoting and two aged brass lantern pendants line up with the tall windows. We added linen drapery for softness with stylish wood cube finials to coordinate with the wood of the farmhouse table and chairs. We chose a distressed wood dining table with a soft texture to will hide blemishes over time, as this is a family-family space. We kept the space neutral in tone to both allow for vibrant tablescapes during large family gatherings, and to let the many textures create visual depth.
Photo Credit: Erin Coren, Curated Nest Interiors

Marisa Vitale
Inspiration för 50 tals matplatser, med mellanmörkt trägolv, en dubbelsidig öppen spis, en spiselkrans i trä och brunt golv
Inspiration för 50 tals matplatser, med mellanmörkt trägolv, en dubbelsidig öppen spis, en spiselkrans i trä och brunt golv
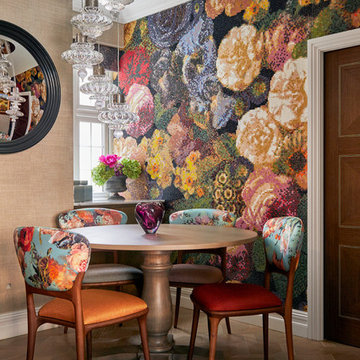
Foto på en mellanstor eklektisk matplats, med brunt golv, flerfärgade väggar och mellanmörkt trägolv
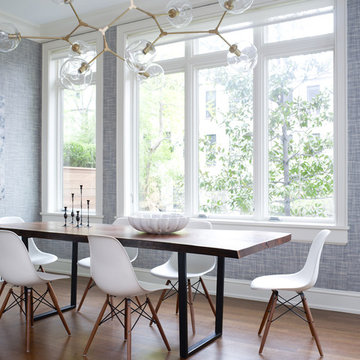
Located in the heart of Carnegie Hill, this Upper East Side Townhouse was a full gut renovation for DHD Architecture and Interiors. Throughout the home, a combination of vintage furniture and lighting was mixed with new modern classics to give the rooms an elegant and carefully curated feel. Wallpaper, fabrics, and colors play together in layers, so the formal structure and setting of the home is balanced with varying palettes, contemporary prints, and textured materials. Our favorite elements include the office’s statement making malachite wallpaper, and the master bedroom’s vintage sputnik chandelier that hangs over a walnut four poster bed. The end result is a comfortable, livable space for the family’s refined yet modern taste.
4 Bedrooms / 4,000 Square Feet
Photography by Rick Lew

This in-fill custom home in the heart of Chaplin Crescent Estates belonged to a young couple whose family was growing. They enlisted the help of Lumar Interiors to help make their family room more functional and comfortable. We designed a custom sized table to fit by the window. New upholstered furniture was designed to fit the small space and allow maximum seating.
Project by Richmond Hill interior design firm Lumar Interiors. Also serving Aurora, Newmarket, King City, Markham, Thornhill, Vaughan, York Region, and the Greater Toronto Area.
For more about Lumar Interiors, click here: https://www.lumarinteriors.com/
To learn more about this project, click here: https://www.lumarinteriors.com/portfolio/chaplin-crescent-estates-toronto/
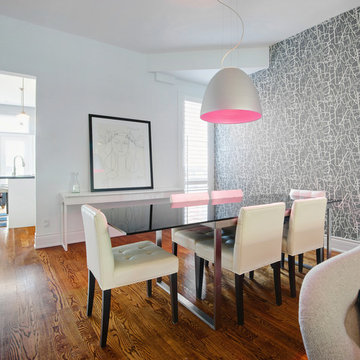
Dining Room
Photo: Andrew Snow © 2014 Houzz
Inredning av en modern mellanstor matplats, med flerfärgade väggar och mellanmörkt trägolv
Inredning av en modern mellanstor matplats, med flerfärgade väggar och mellanmörkt trägolv
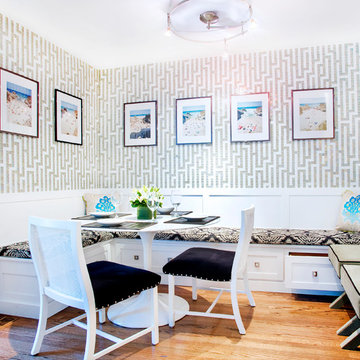
Featuring R.D. Henry & Company
Idéer för mellanstora vintage kök med matplatser, med flerfärgade väggar och mellanmörkt trägolv
Idéer för mellanstora vintage kök med matplatser, med flerfärgade väggar och mellanmörkt trägolv
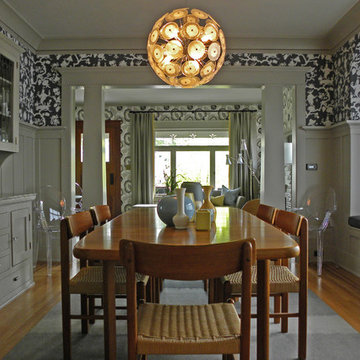
Sarah Greenman © 2012 Houzz
Matthew Craig Interiors
Inspiration för en amerikansk matplats, med flerfärgade väggar och mellanmörkt trägolv
Inspiration för en amerikansk matplats, med flerfärgade väggar och mellanmörkt trägolv
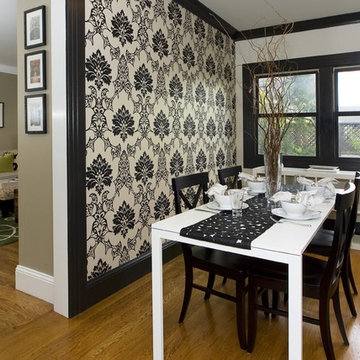
Exempel på en modern matplats med öppen planlösning, med flerfärgade väggar och mellanmörkt trägolv
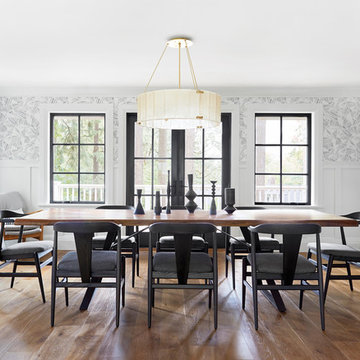
In the dining room, French out-swing patio doors are flanked by two casement windows. The matching grid patterns on both the windows and doors help maintain a cohesive look without appearing too busy. Together, the windows and doors immediately draw your eyes in with their dark, distinct look, but are complemented by the black accents and furnishings placed around the room.
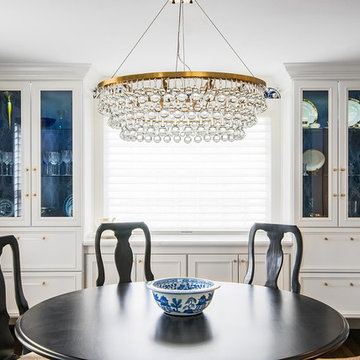
We used the window wall to build a china cabinet for much needed storage. We used Dove White by Ben Moore, and Painted the insides in a navy blue to add some depth. We used an oversized glass drop crystal chandelier with brass tones, and repeated the brass with the acrylic/brass pulls in the china cabinets. Wall coverings by Schumacher on upper portion of walls
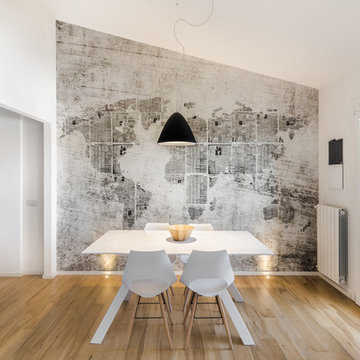
Cédric Dasesson
Inredning av en modern mellanstor matplats med öppen planlösning, med flerfärgade väggar, mellanmörkt trägolv och brunt golv
Inredning av en modern mellanstor matplats med öppen planlösning, med flerfärgade väggar, mellanmörkt trägolv och brunt golv
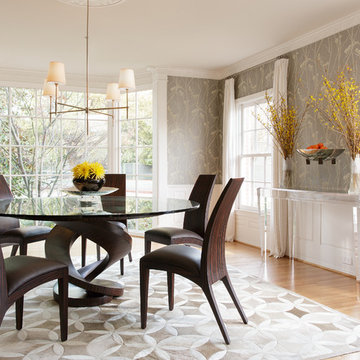
Photographer: Dan Piassick
Klassisk inredning av en mellanstor separat matplats, med flerfärgade väggar, mellanmörkt trägolv och beiget golv
Klassisk inredning av en mellanstor separat matplats, med flerfärgade väggar, mellanmörkt trägolv och beiget golv
128 foton på matplats, med mellanmörkt trägolv
1
