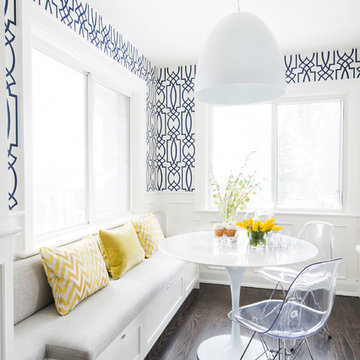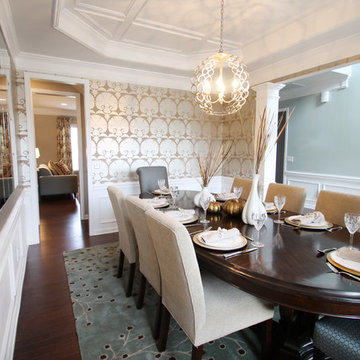1 057 foton på matplats, med flerfärgade väggar och mörkt trägolv
Sortera efter:
Budget
Sortera efter:Populärt i dag
1 - 20 av 1 057 foton

Merrick Ales Photography
Bild på en liten funkis matplats, med flerfärgade väggar och mörkt trägolv
Bild på en liten funkis matplats, med flerfärgade väggar och mörkt trägolv

This Dining Room continues the coastal aesthetic of the home with paneled walls and a projecting rectangular bay with access to the outdoor entertainment spaces beyond.

Idéer för att renovera en mellanstor vintage matplats med öppen planlösning, med flerfärgade väggar, mörkt trägolv, en standard öppen spis, en spiselkrans i trä och brunt golv

Exempel på en stor modern matplats med öppen planlösning, med mörkt trägolv, flerfärgade väggar, en dubbelsidig öppen spis och en spiselkrans i sten
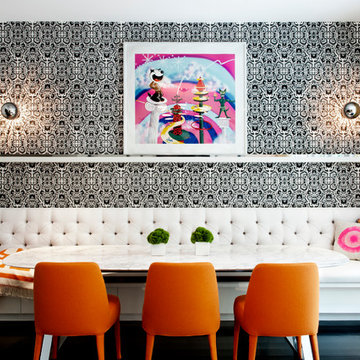
Located in stylish Chelsea, this updated five-floor townhouse incorporates both a bold, modern aesthetic and sophisticated, polished taste. Palettes range from vibrant and playful colors in the family and kids’ spaces to softer, rich tones in the master bedroom and formal dining room. DHD interiors embraced the client’s adventurous taste, incorporating dynamic prints and striking wallpaper into each room, and a stunning floor-to-floor stair runner. Lighting became one of the most crucial elements as well, as ornate vintage fixtures and eye-catching sconces are featured throughout the home.
Photography: Emily Andrews
Architect: Robert Young Architecture
3 Bedrooms / 4,000 Square Feet
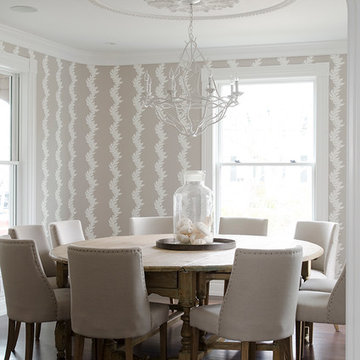
Location: Nantucket, MA, USA
This classic Nantucket home had not been renovated in several decades and was in serious need of an update. The vision for this summer home was to be a beautiful, light and peaceful family retreat with the ability to entertain guests and extended family. The focal point of the kitchen is the La Canche Chagny Range in Faience with custom hood to match. We love how the tile backsplash on the Prep Sink wall pulls it all together and picks up on the spectacular colors in the White Princess Quartzite countertops. In a nod to traditional Nantucket Craftsmanship, we used Shiplap Panelling on many of the walls including in the Kitchen and Powder Room. We hope you enjoy the quiet and tranquil mood of these images as much as we loved creating this space. Keep your eye out for additional images as we finish up Phase II of this amazing project!
Photographed by: Jamie Salomon
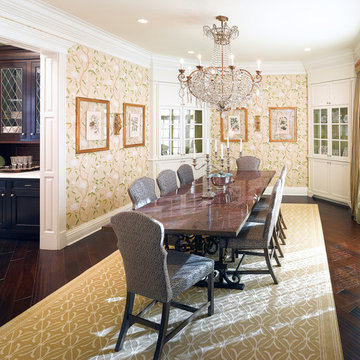
Photo credit: Chris Davis
Inspiration för en vintage separat matplats, med flerfärgade väggar och mörkt trägolv
Inspiration för en vintage separat matplats, med flerfärgade väggar och mörkt trägolv

Klassisk inredning av en matplats, med flerfärgade väggar och mörkt trägolv
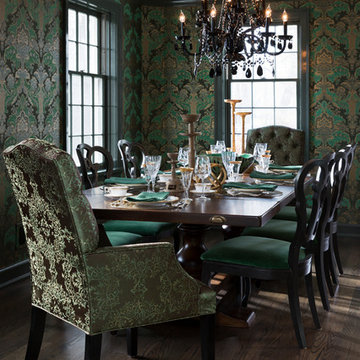
Ryan Hainey
Idéer för mellanstora vintage separata matplatser, med flerfärgade väggar, brunt golv och mörkt trägolv
Idéer för mellanstora vintage separata matplatser, med flerfärgade väggar, brunt golv och mörkt trägolv
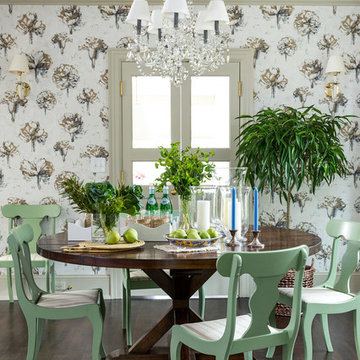
Full-scale interior design, architectural consultation, kitchen design, bath design, furnishings selection and project management for a home located in the historic district of Chapel Hill, North Carolina. The home features a fresh take on traditional southern decorating, and was included in the March 2018 issue of Southern Living magazine.
Read the full article here: https://www.southernliving.com/home/remodel/1930s-colonial-house-remodel
Photo by: Anna Routh
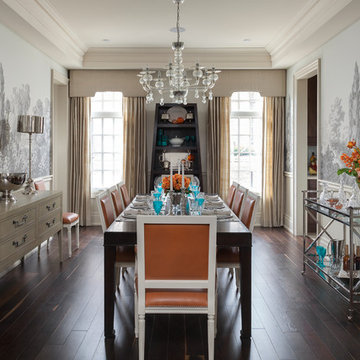
Design: Principles Design Studio Inc
Builder: Rosehaven Homes Inc
Photo Credit: Barry MacKenzie @SevenImageGroup
Bild på en stor vintage separat matplats, med mörkt trägolv och flerfärgade väggar
Bild på en stor vintage separat matplats, med mörkt trägolv och flerfärgade väggar
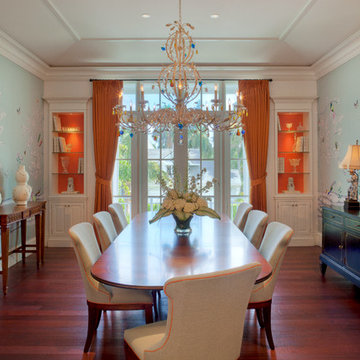
Tropical Old Florida Beachfront Home, Naples, FL. on the Gulf of Mexico
Lori Hamilton Photography
Bild på en tropisk matplats, med flerfärgade väggar och mörkt trägolv
Bild på en tropisk matplats, med flerfärgade väggar och mörkt trägolv

Столовая-гостиная объединены в одном пространстве и переходят в кухню
Inspiration för ett mellanstort funkis kök med matplats, med flerfärgade väggar, mörkt trägolv och svart golv
Inspiration för ett mellanstort funkis kök med matplats, med flerfärgade väggar, mörkt trägolv och svart golv
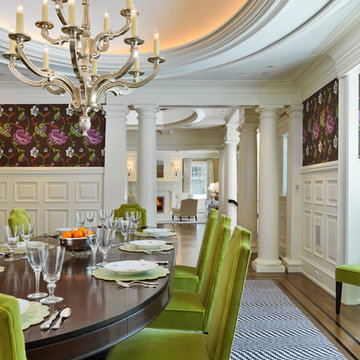
Photography by Richard Mandelkorn
Inredning av en modern separat matplats, med flerfärgade väggar och mörkt trägolv
Inredning av en modern separat matplats, med flerfärgade väggar och mörkt trägolv
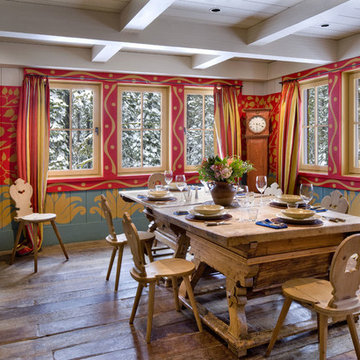
Architect: John Malick & Associates
Photography by David Wakely
Inspiration för en stor eklektisk matplats med öppen planlösning, med flerfärgade väggar, mörkt trägolv och brunt golv
Inspiration för en stor eklektisk matplats med öppen planlösning, med flerfärgade väggar, mörkt trägolv och brunt golv
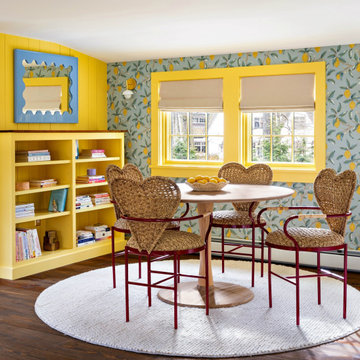
antique floor, antique furniture, architectural digest, classic design, colorful accents, cool new york homes, cottage core, country home, elegant antique, lemon wallpaper, historic home, vintage home, vintage style

Josh Thornton
Idéer för mellanstora eklektiska matplatser, med mörkt trägolv, brunt golv och flerfärgade väggar
Idéer för mellanstora eklektiska matplatser, med mörkt trägolv, brunt golv och flerfärgade väggar
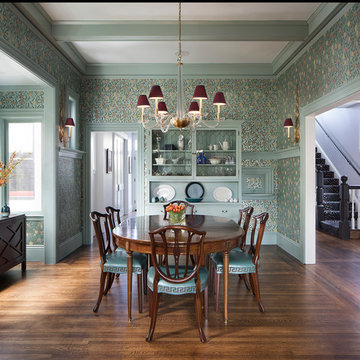
Paul Dyer
Inredning av en klassisk stor separat matplats, med flerfärgade väggar, mörkt trägolv och brunt golv
Inredning av en klassisk stor separat matplats, med flerfärgade väggar, mörkt trägolv och brunt golv
1 057 foton på matplats, med flerfärgade väggar och mörkt trägolv
1
