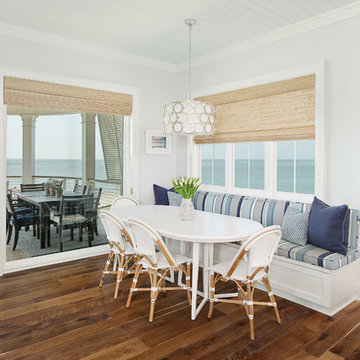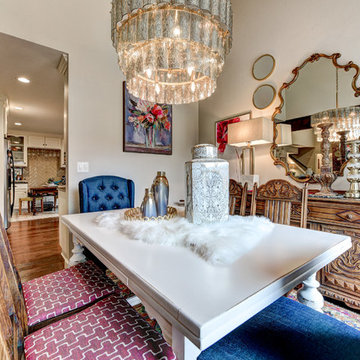47 649 foton på matplats, med mörkt trägolv
Sortera efter:
Budget
Sortera efter:Populärt i dag
81 - 100 av 47 649 foton
Artikel 1 av 2
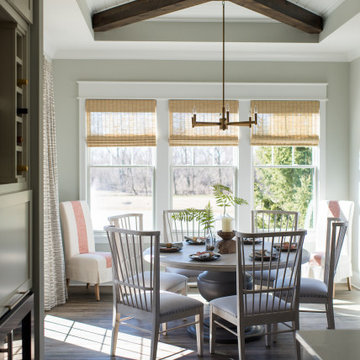
This elegant home is a modern medley of design with metal accents, pastel hues, bright upholstery, wood flooring, and sleek lighting.
Project completed by Wendy Langston's Everything Home interior design firm, which serves Carmel, Zionsville, Fishers, Westfield, Noblesville, and Indianapolis.
To learn more about this project, click here:
https://everythinghomedesigns.com/portfolio/mid-west-living-project/
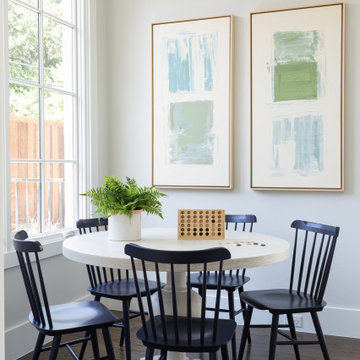
A game table in the corner of a large family room in Dallas.
Foto på en stor maritim matplats, med mörkt trägolv, brunt golv och vita väggar
Foto på en stor maritim matplats, med mörkt trägolv, brunt golv och vita väggar
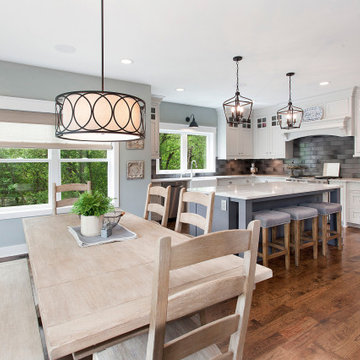
Idéer för mellanstora lantliga kök med matplatser, med grå väggar, mörkt trägolv och brunt golv
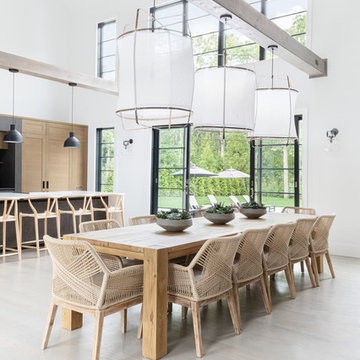
A playground by the beach. This light-hearted family of four takes a cool, easy-going approach to their Hamptons home.
Inspiration för ett mellanstort maritimt kök med matplats, med vita väggar, mörkt trägolv och grått golv
Inspiration för ett mellanstort maritimt kök med matplats, med vita väggar, mörkt trägolv och grått golv
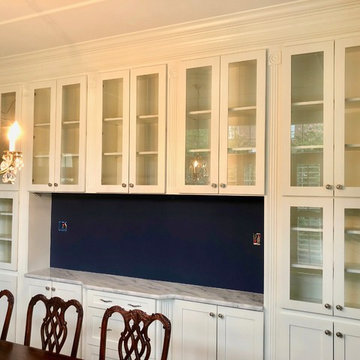
Idéer för mellanstora vintage separata matplatser, med blå väggar, mörkt trägolv och brunt golv
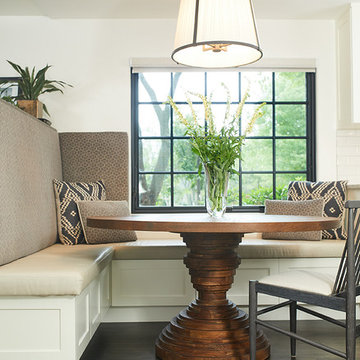
Klassisk inredning av en matplats, med vita väggar, mörkt trägolv och brunt golv

Dining room view off of main entry hallway.
Photographer: Rob Karosis
Idéer för ett stort lantligt kök med matplats, med grå väggar, mörkt trägolv och brunt golv
Idéer för ett stort lantligt kök med matplats, med grå väggar, mörkt trägolv och brunt golv
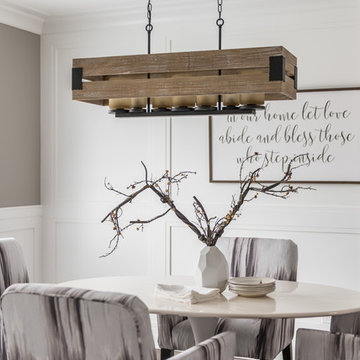
Inspiration för små klassiska separata matplatser, med grå väggar, mörkt trägolv och brunt golv
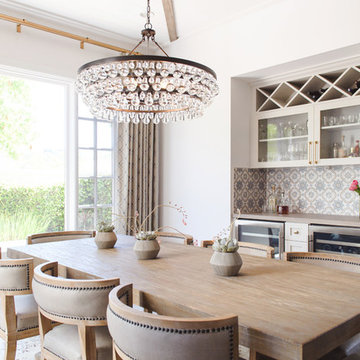
Klassisk inredning av en mellanstor matplats, med vita väggar, mörkt trägolv och brunt golv
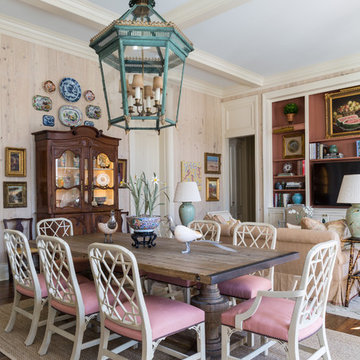
Exempel på en klassisk matplats med öppen planlösning, med beige väggar, mörkt trägolv och brunt golv

Paul S. Bartholomew
Idéer för vintage matplatser, med blå väggar, mörkt trägolv och brunt golv
Idéer för vintage matplatser, med blå väggar, mörkt trägolv och brunt golv
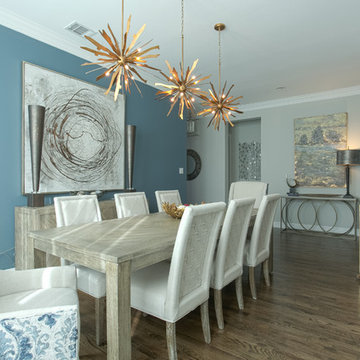
This beautiful dining room has a mix of rustic furnishings with elegant touches to elevate the look. Starburst gold light fixtures immediately draw one's attention. The blue accent wall ties in the blue accents throughout the room. Custom host chairs with a beautiful blue fabric on the back provide the perfect accent to the casual yet sophisticated drapery treatment. The wall gems bring some of the blue color onto the opposite wall, creating an inviting space for entertaining.

Photos by Andrew Giammarco Photography.
Exempel på en stor lantlig matplats med öppen planlösning, med mörkt trägolv, en standard öppen spis, blå väggar, en spiselkrans i tegelsten och brunt golv
Exempel på en stor lantlig matplats med öppen planlösning, med mörkt trägolv, en standard öppen spis, blå väggar, en spiselkrans i tegelsten och brunt golv
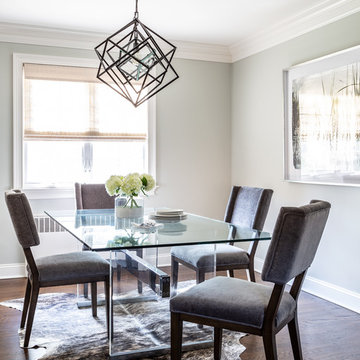
Christopher Delaney
Foto på ett litet vintage kök med matplats, med beige väggar, mörkt trägolv och brunt golv
Foto på ett litet vintage kök med matplats, med beige väggar, mörkt trägolv och brunt golv
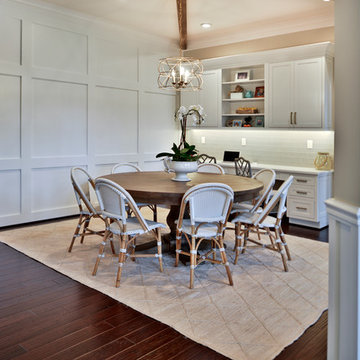
Kitchen Over 150K
If you ever found yourself shopping for a new home, finding a model home, falling in love with this model home and immediately signing on the dotted line. Yet after a few months of moving into your new home you realize that the kitchen and the layout of main level will not work out for your lifestyle. The model home you fell in love with was furnished with beautiful furniture distracting you from concentrating on what is really important to you. This is what happened to this couple in Ashburn, VA, after purchasing their dream home.
The kitchen lacked natural light, while its location was not ideal and was disrupting their daily routine. After a careful review of the kitchen design, a plan was formed to upgrade the kitchen.
Their kitchen was moved to a location between the two-story family room and front dining room. To the left of the family room there was a breakfast eating area that was not serving any purpose.
Our design incorporated the breakfast area placed along a couple feet from an adjacent pantry space to create this new dream kitchen.
By knocking down a few bearing walls, we have placed the main sink area under large backside windows. Now the kitchen can look into their beautiful backyard. A major load bearing wall between the old breakfast room and adjacent two-story family was taken down and a big steel beam took the place of that, creating a large seamless connection between the new kitchen and the rest of the home.
A large island was implemented with a prep sink, microwave, and with lots of seating space around it. Large scale professional appliances along with stunning mosaic backsplash tiles complement this amazing kitchen design.
Double barn style door in front of the pantry area sets off this storage space tucked away from rest of the kitchen. All the old tile was removed and a matching wide plank distressed wood floor was installed to create a seamless connection to rest of the home. A matching butler pantry cabinet area just outside of dining room and a wine station/drink serving area between family room and main foyer were added to better utilize the multi-function needs of the family.
The custom inset cabinetry with double layers and exotic stone counter top, distressed ceiling beams, and other amenities are just a few standouts of this project.

Idéer för mellanstora vintage kök med matplatser, med grå väggar, mörkt trägolv, en standard öppen spis, en spiselkrans i sten och brunt golv

Exempel på en stor klassisk separat matplats, med grå väggar, mörkt trägolv och brunt golv
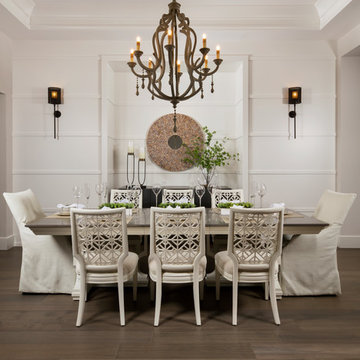
Idéer för att renovera en maritim matplats, med vita väggar, mörkt trägolv och brunt golv
47 649 foton på matplats, med mörkt trägolv
5
