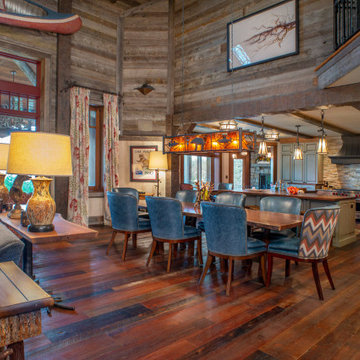87 foton på matplats, med mörkt trägolv
Sortera efter:
Budget
Sortera efter:Populärt i dag
1 - 20 av 87 foton
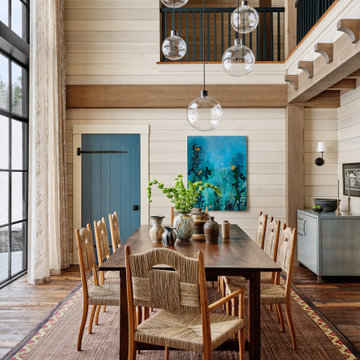
Exempel på en lantlig matplats, med beige väggar, mörkt trägolv och brunt golv

Inspiration för mellanstora 60 tals kök med matplatser, med blå väggar, mörkt trägolv och brunt golv
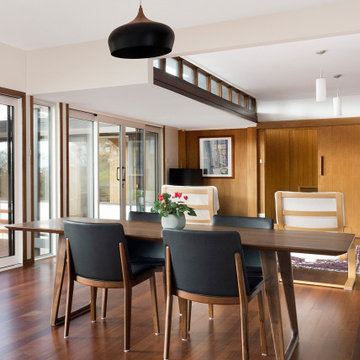
Exempel på en mellanstor modern matplats med öppen planlösning, med vita väggar, mörkt trägolv och brunt golv

Idéer för mellanstora maritima matplatser med öppen planlösning, med blå väggar, mörkt trägolv och brunt golv

Modern inredning av ett mellanstort kök med matplats, med svarta väggar, mörkt trägolv och svart golv

Dining room area of a penthouse designed and decorated by Moure / Studio. Each furniture was selected by the studio. This living space features our Kalupso Chandelier made of golden brass and cathedral glass offering a beautiful light reflection at nightime.
Salle à manger designée et décorée par Moure / Studio. Les meubles et éléments décoratifs ont été choisis par nos soins. Table par Aymeric Tetrel et lustre Kalupso en laiton doré et verre cathédrale par Moure / Studio. Le verre de ce lustre offre superbe projection murale de lumière une fois la nuit tombée. Enfilade en noyer dessinée par Moure / Studio derrière un mur de placage noyer. Photographie par Peter Lik et tableaux par Clement Mancini.
© Alexandra De Cossette
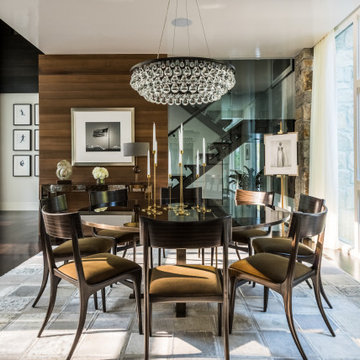
Foto på en stor funkis matplats med öppen planlösning, med vita väggar, mörkt trägolv och brunt golv

Inspiration för en lantlig matplats, med beige väggar, mörkt trägolv och brunt golv
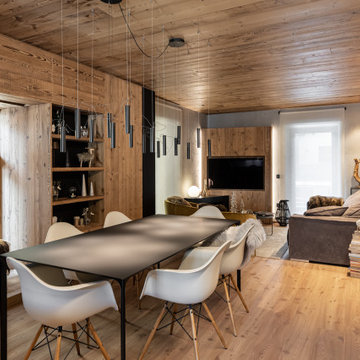
Spazio open space con tavolo centrale nero e divano Baxter. Il legno avvolge a tutto tondo, soffitti e rivestimenti sono realizzati in legno antico, con nicchie e vani contenitivi celati
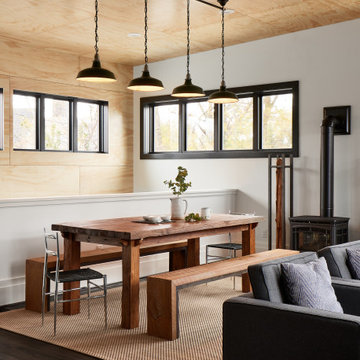
Bild på en funkis matplats, med vita väggar, mörkt trägolv och brunt golv

Converted unutilized sitting area into formal dining space for four. Refinished the gas fireplace facade (removed green tile and installed ledger stone), added chandelier, paint, window treatment and furnishings.

Bild på en stor lantlig separat matplats, med beige väggar, mörkt trägolv, en standard öppen spis och brunt golv
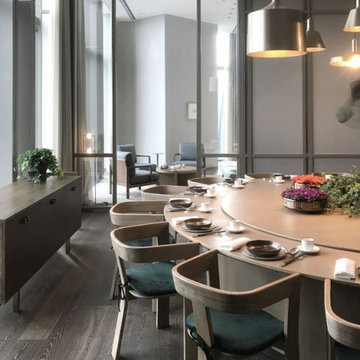
Each private dining room uses hand painted silk screens to add to the romance and intimacy.
Asiatisk inredning av en mellanstor separat matplats, med vita väggar, mörkt trägolv och brunt golv
Asiatisk inredning av en mellanstor separat matplats, med vita väggar, mörkt trägolv och brunt golv
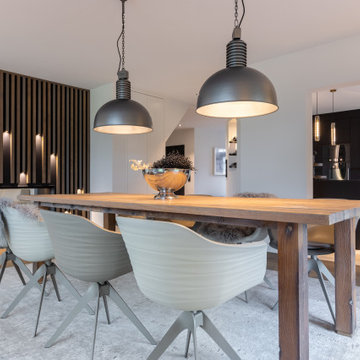
Idéer för mellanstora lantliga matplatser med öppen planlösning, med grå väggar, mörkt trägolv, en dubbelsidig öppen spis, en spiselkrans i trä och brunt golv

With limited space, we added a built-in bench seat to create a cozy, comfortable eating area.
Idéer för en mellanstor retro matplats, med vita väggar, mörkt trägolv och brunt golv
Idéer för en mellanstor retro matplats, med vita väggar, mörkt trägolv och brunt golv
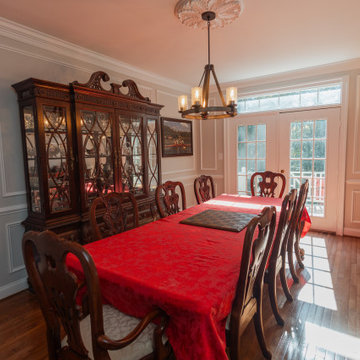
This transformative project, tailored to the desires of a distinguished homeowner, included the meticulous rejuvenation of three full bathrooms and one-half bathroom, with a special nod to the homeowner's preference for copper accents. The main bathroom underwent a lavish spa renovation, featuring marble floors, a curbless shower, and a freestanding soaking tub—a true sanctuary. The entire kitchen was revitalized, with existing cabinets repurposed, painted, and transformed into soft-close cabinets. Consistency reigned supreme as fixtures in the kitchen, all bathrooms, and doors were thoughtfully updated. The entire home received a fresh coat of paint, and shadow boxes added to the formal dining room brought a touch of architectural distinction. Exterior enhancements included railing replacements and a resurfaced deck, seamlessly blending indoor and outdoor living. We replaced carpeting and introduced plantation shutters in key areas, enhancing both comfort and sophistication. Notably, structural repairs to the stairs were expertly handled, rendering them virtually unnoticeable. A project that marries modern functionality with timeless style, this townhome now stands as a testament to the art of transformative living.

Dinning Area
Idéer för en liten klassisk matplats, med grå väggar, mörkt trägolv, en standard öppen spis och en spiselkrans i sten
Idéer för en liten klassisk matplats, med grå väggar, mörkt trägolv, en standard öppen spis och en spiselkrans i sten
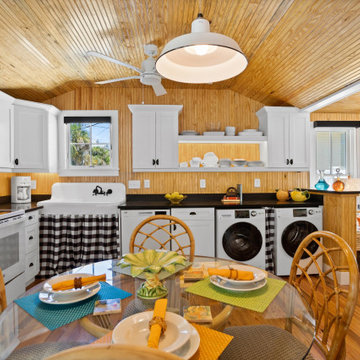
Extraordinary Pass-A-Grille Beach Cottage! This was the original Pass-A-Grill Schoolhouse from 1912-1915! This cottage has been completely renovated from the floor up, and the 2nd story was added. It is on the historical register. Flooring for the first level common area is Antique River-Recovered® Heart Pine Vertical, Select, and Character. Goodwin's Antique River-Recovered® Heart Pine was used for the stair treads and trim.
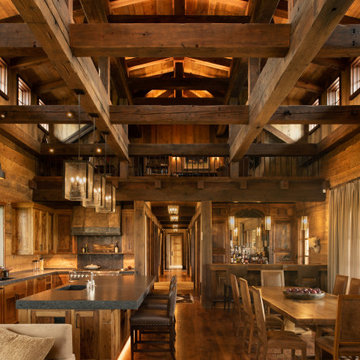
Rustik inredning av en stor matplats med öppen planlösning, med mörkt trägolv
87 foton på matplats, med mörkt trägolv
1
