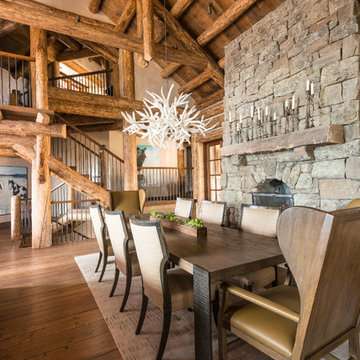5 153 foton på matplats, med mörkt trägolv
Sortera efter:
Budget
Sortera efter:Populärt i dag
1 - 20 av 5 153 foton

Dining room and main hallway. Modern fireplace wall has herringbone tile pattern and custom wood shelving. The main hall has custom wood trusses that bring the feel of the 16' tall ceilings down to earth. The steel dining table is 4' x 10' and was built specially for the space.

The formal dining room looks out to the spacious backyard with French doors opening to the pool and spa area. The wood burning brick fireplace was painted white in the renovation and white wainscoting surrounds the room, keeping it fresh and modern. The dramatic wood pitched roof has skylights that bring in light and keep things bright and airy.

Exempel på en stor modern matplats med öppen planlösning, med mörkt trägolv, flerfärgade väggar, en dubbelsidig öppen spis och en spiselkrans i sten

This Dining Room continues the coastal aesthetic of the home with paneled walls and a projecting rectangular bay with access to the outdoor entertainment spaces beyond.

Removing a few walls opens up this little living room to the adjacent dining room, and keeps the cozy feeling without the claustrophobia. New built-in book shelves flank the fireplace, providing ample library space for window seat reading. A hanging chandelier provides light an elegant atmosphere, added to by matching pink chairs, ivory busts, and large area rugs. Dark wood furniture in the dining room adds gravity and a nice contrast to the auburn wood floors, grey walls, and white detailed moldings. This cozy retreat is in the Panhandle in San Francisco.
Photo Credit: Molly Decoudreaux

Idéer för ett mycket stort 50 tals kök med matplats, med vita väggar, mörkt trägolv, en standard öppen spis, en spiselkrans i sten och brunt golv

Formal dining room with bricks & masonry, double entry doors, exposed beams, and recessed lighting.
Inredning av en rustik mycket stor separat matplats, med flerfärgade väggar, mörkt trägolv, en standard öppen spis, en spiselkrans i sten och brunt golv
Inredning av en rustik mycket stor separat matplats, med flerfärgade väggar, mörkt trägolv, en standard öppen spis, en spiselkrans i sten och brunt golv

Designer, Kapan Shipman, created two contemporary fireplaces and unique built-in displays in this historic Andersonville home. The living room cleverly uses the unique angled space to house a sleek stone and wood fireplace with built in shelving and wall-mounted tv. We also custom built a vertical built-in closet at the back entryway as a mini mudroom for extra storage at the door. In the open-concept dining room, a gorgeous white stone gas fireplace is the focal point with a built-in credenza buffet for the dining area. At the front entryway, Kapan designed one of our most unique built ins with floor-to-ceiling wood beams anchoring white pedestal boxes for display. Another beauty is the industrial chic stairwell combining steel wire and a dark reclaimed wood bannister.
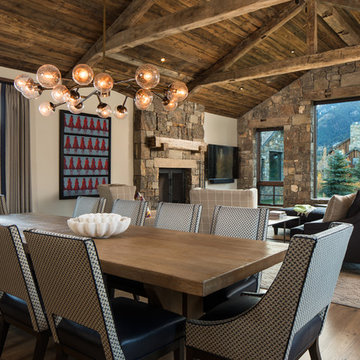
Foto på en rustik matplats med öppen planlösning, med mörkt trägolv, en standard öppen spis och en spiselkrans i sten
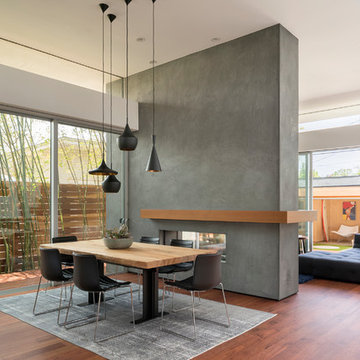
Eric Staudenmaier
Idéer för en modern matplats, med vita väggar, mörkt trägolv, en dubbelsidig öppen spis, en spiselkrans i betong och brunt golv
Idéer för en modern matplats, med vita väggar, mörkt trägolv, en dubbelsidig öppen spis, en spiselkrans i betong och brunt golv

Inspiration för stora klassiska separata matplatser, med grå väggar, mörkt trägolv, en standard öppen spis och en spiselkrans i sten
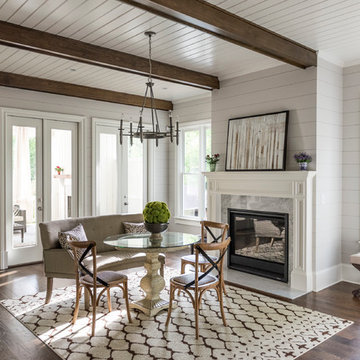
Inredning av en lantlig matplats, med mörkt trägolv, en standard öppen spis och en spiselkrans i sten

Flavin Architects collaborated with Ben Wood Studio Shanghai on the design of this modern house overlooking a blueberry farm. A contemporary design that looks at home in a traditional New England landscape, this house features many environmentally sustainable features including passive solar heat and native landscaping. The house is clad in stucco and natural wood in clear and stained finishes and also features a double height dining room with a double-sided fireplace.
Photo by: Nat Rea Photography
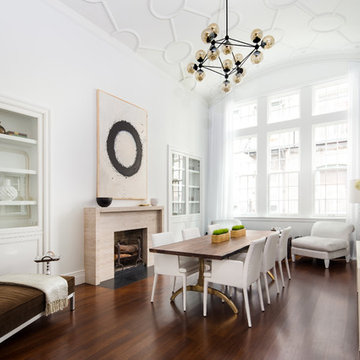
This West Village is the combination of 2 apartments into a larger one, which takes advantage of the stunning double height spaces, extremely unusual in NYC. While keeping the pre-war flair the residence maintains a minimal and contemporary design.
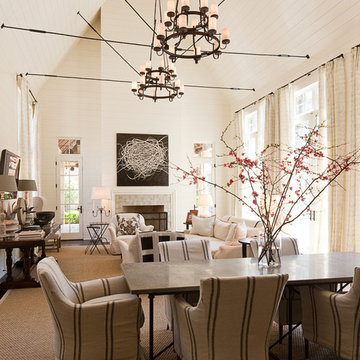
James Lockhart photo
Exempel på en stor klassisk separat matplats, med vita väggar, mörkt trägolv, en standard öppen spis, en spiselkrans i trä och beiget golv
Exempel på en stor klassisk separat matplats, med vita väggar, mörkt trägolv, en standard öppen spis, en spiselkrans i trä och beiget golv
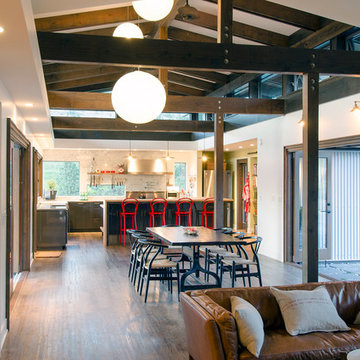
Inspiration för mellanstora moderna matplatser med öppen planlösning, med vita väggar, mörkt trägolv, brunt golv och en spiselkrans i sten
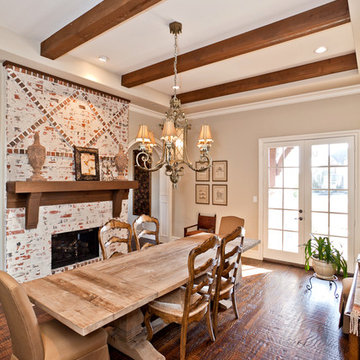
James Hurt
Inredning av en matplats, med beige väggar, mörkt trägolv, en standard öppen spis och en spiselkrans i tegelsten
Inredning av en matplats, med beige väggar, mörkt trägolv, en standard öppen spis och en spiselkrans i tegelsten

Werner Straube Photography
Idéer för att renovera en vintage matplats, med grå väggar, mörkt trägolv, en spiselkrans i sten och en standard öppen spis
Idéer för att renovera en vintage matplats, med grå väggar, mörkt trägolv, en spiselkrans i sten och en standard öppen spis

Traditional formal dining, moldings, fireplace, marble surround gas fireplace, dark hardwood floors
Idéer för en stor klassisk matplats med öppen planlösning, med blå väggar, mörkt trägolv, en standard öppen spis, en spiselkrans i sten och brunt golv
Idéer för en stor klassisk matplats med öppen planlösning, med blå väggar, mörkt trägolv, en standard öppen spis, en spiselkrans i sten och brunt golv
5 153 foton på matplats, med mörkt trägolv
1
