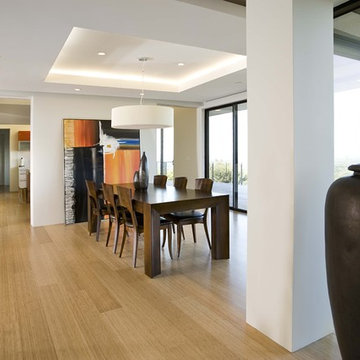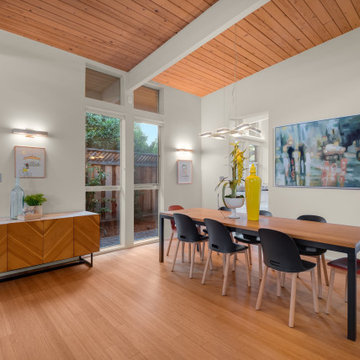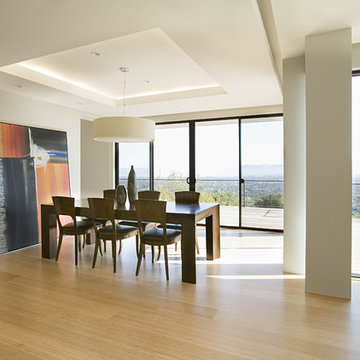269 foton på matplats med öppen planlösning, med bambugolv
Sortera efter:
Budget
Sortera efter:Populärt i dag
1 - 20 av 269 foton
Artikel 1 av 3

Paul Dyer Photo
Bild på en rustik matplats med öppen planlösning, med bambugolv och brunt golv
Bild på en rustik matplats med öppen planlösning, med bambugolv och brunt golv
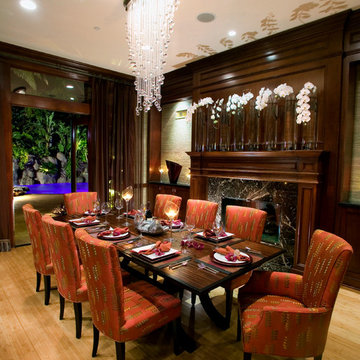
Leonard Ortiz
Inspiration för stora exotiska matplatser med öppen planlösning, med beige väggar, bambugolv, en standard öppen spis, en spiselkrans i sten och beiget golv
Inspiration för stora exotiska matplatser med öppen planlösning, med beige väggar, bambugolv, en standard öppen spis, en spiselkrans i sten och beiget golv
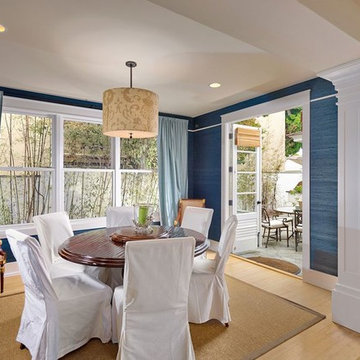
Joana Morrison
Exempel på en mellanstor exotisk matplats med öppen planlösning, med blå väggar, bambugolv och beiget golv
Exempel på en mellanstor exotisk matplats med öppen planlösning, med blå väggar, bambugolv och beiget golv
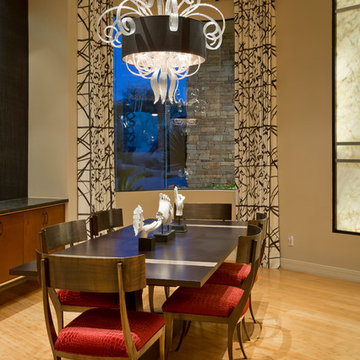
Contemporary Dining Room in Mountainside home with black and white drapery, contemporary blown glass chandelier, metal klismos chairs, Macadamia walls, and a White Onyx wall. Jason Roehner Photography, Joseph Jeup, Jeup, Cyan Design, Bernhardt, Maxwell Fabric, Kravet, Lee Jofa, Groundworks, Kelly Wearstler,
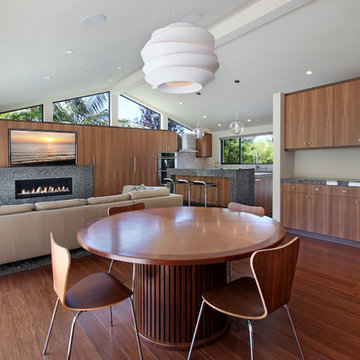
Architecture by Anders Lasater Architects. Interior Design and Landscape Design by Exotica Design Group. Photos by Jeri Koegel.
round dining table, wood dining table, wood dining chairs, white pendant light, pitched ceiling, great room, white ceiling beam, recessed lighting
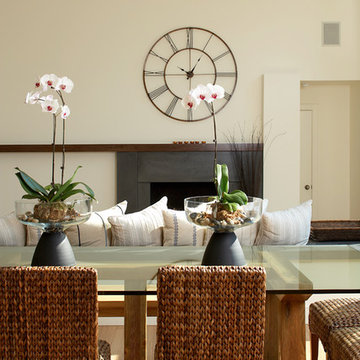
Living and Dining Room Complete home renovation
Photography by Phillip Ennis
Idéer för en stor modern matplats med öppen planlösning, med bambugolv och beige väggar
Idéer för en stor modern matplats med öppen planlösning, med bambugolv och beige väggar
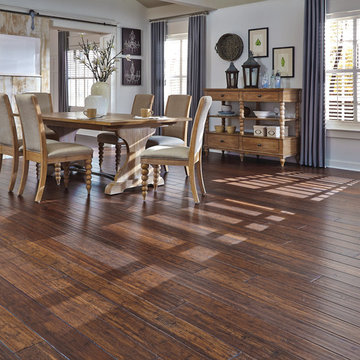
Exempel på en mellanstor klassisk matplats med öppen planlösning, med beige väggar, bambugolv och brunt golv
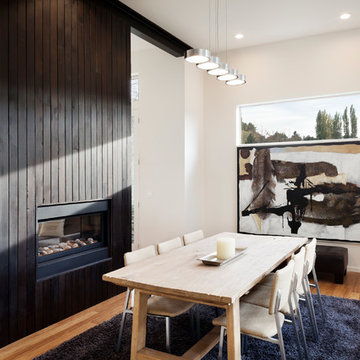
Tim Bies Photography
Inspiration för en funkis matplats med öppen planlösning, med bambugolv, en dubbelsidig öppen spis och en spiselkrans i trä
Inspiration för en funkis matplats med öppen planlösning, med bambugolv, en dubbelsidig öppen spis och en spiselkrans i trä
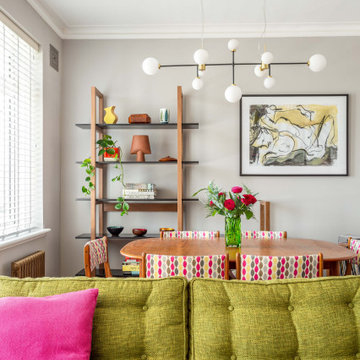
Mid century table and chairs with teak shelving, modern chandelier and vintage art works
Eklektisk inredning av en mellanstor matplats med öppen planlösning, med grå väggar, bambugolv och brunt golv
Eklektisk inredning av en mellanstor matplats med öppen planlösning, med grå väggar, bambugolv och brunt golv
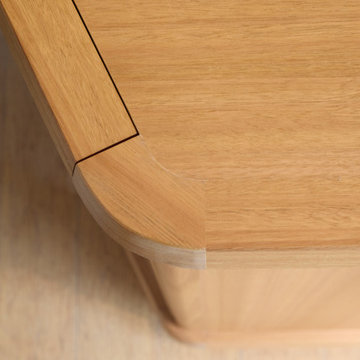
After approaching Matter to renovate his kitchen in 2020, Vance decided it was time to tackle another area of his home in desperate need of attention; the dining room, or more specifically the back wall of his dining room which had become a makeshift bar.
Vance had two mismatched wine fridges and an old glass door display case that housed wine and spirit glasses and bottles. He didn’t like that everything was on show but wanted some shelving to display some of the more precious artefacts he had collected over the years. He also liked the idea of using the same material pallet as his new kitchen to tie the two spaces together.
Our solution was to design a full wall unit with display shelving up top and a base of enclosed cabinetry which houses the wine fridges and additional storage. A defining feature of the unit is the angled left-hand side and floating shelves which allows better access into the dining room and lightens the presence of the bulky unit. A small cabinet with a sliding door at bench height acts as a spirits bar and is designed to be an open display when Vance hosts friends and family for dinner. This bar and the bench on either side have a mirrored backing, reflecting light from the generous north-facing windows opposite. The backing of the unit above features the grey FORESCOLOUR MDF used in the kitchen which contrasts beautifully with the Blackbutt timber shelves. All shelves and the bench top have solid Blackbutt lipping with a chamfered edge profile. The handles of the base cabinets are concealed within this solid lipping to maintain the sleek minimal look of the unit. Each shelf is illuminated by LED strip lighting above, controlled by a concealed touch switch in the bench top below. The result is a display case that unifies the kitchen and dining room while completely transforming the look and function of the space.
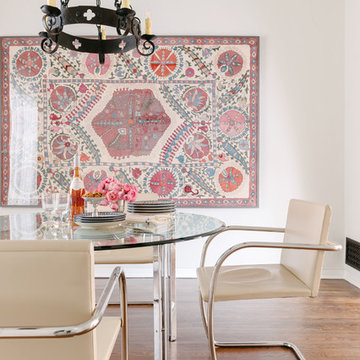
Foto på en vintage matplats med öppen planlösning, med vita väggar, bambugolv och brunt golv
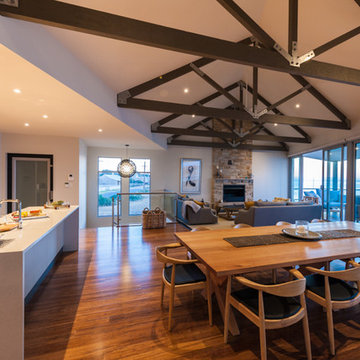
The upstairs living area features raftered ceilings and a wood burning fireplace constructed of local stone. This beach house is for year-round enjoyment.
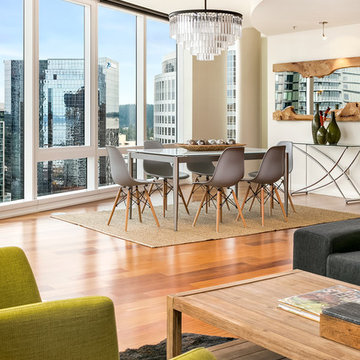
MVB
Idéer för en stor modern matplats med öppen planlösning, med vita väggar, bambugolv, en standard öppen spis och en spiselkrans i sten
Idéer för en stor modern matplats med öppen planlösning, med vita väggar, bambugolv, en standard öppen spis och en spiselkrans i sten
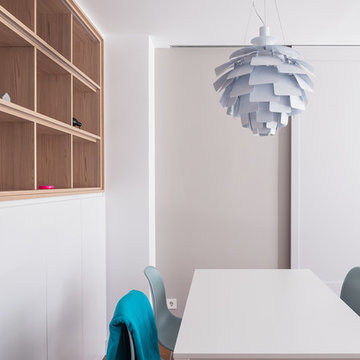
Salón comedor con continuidad espacial con cocina. Aparador-estantería diseñado a medida, junto con la puerta corredera, de suelo a techo, lacada en el mismo gris que la pared.
Proyecto: Hulahome
Fotografía: Javier Bravo
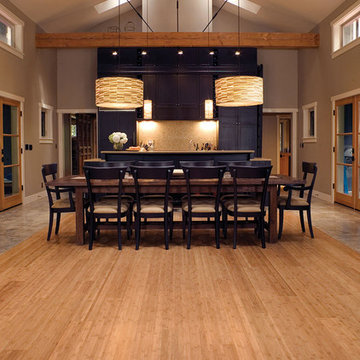
Color: Craftsman2-Flat-Caramel-Bamboo
Foto på en stor amerikansk matplats med öppen planlösning, med grå väggar och bambugolv
Foto på en stor amerikansk matplats med öppen planlösning, med grå väggar och bambugolv
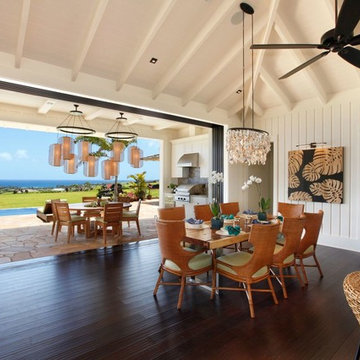
The open floor plan showcases a beautiful dining space which opens to the outdoor BBQ area and dining space. The dining table is natural local monkey pod, the woven dining chairs and bar stools combined with thee Monsteria leaf artwork and shell chandelier give the home the feel of a relaxed beach house in the islands.
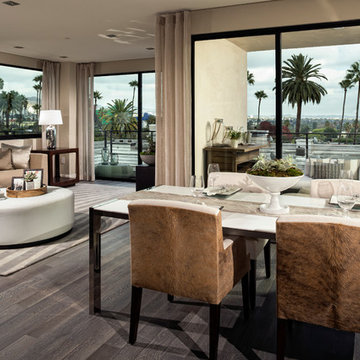
432 Oakhurst Living/Dining Room - Penthouse Unit. Amazing Views.
Idéer för att renovera en stor funkis matplats med öppen planlösning, med beige väggar och bambugolv
Idéer för att renovera en stor funkis matplats med öppen planlösning, med beige väggar och bambugolv
269 foton på matplats med öppen planlösning, med bambugolv
1
