10 056 foton på matplats med öppen planlösning, med beiget golv
Sortera efter:
Budget
Sortera efter:Populärt i dag
1 - 20 av 10 056 foton
Artikel 1 av 3

Modern Dining Room in an open floor plan, sits between the Living Room, Kitchen and Backyard Patio. The modern electric fireplace wall is finished in distressed grey plaster. Modern Dining Room Furniture in Black and white is paired with a sculptural glass chandelier. Floor to ceiling windows and modern sliding glass doors expand the living space to the outdoors.
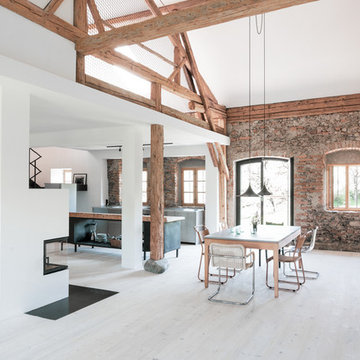
Idéer för lantliga matplatser med öppen planlösning, med vita väggar, ljust trägolv och beiget golv

Surrounded by canyon views and nestled in the heart of Orange County, this 9,000 square foot home encompasses all that is “chic”. Clean lines, interesting textures, pops of color, and an emphasis on art were all key in achieving this contemporary but comfortable sophistication.
Photography by Chad Mellon

Exempel på en maritim matplats med öppen planlösning, med vita väggar, ljust trägolv och beiget golv

Idéer för en mellanstor lantlig matplats med öppen planlösning, med vita väggar, ljust trägolv och beiget golv

Modern family and dining room with built-in media unit.
Bild på en stor funkis matplats med öppen planlösning, med beige väggar, ljust trägolv och beiget golv
Bild på en stor funkis matplats med öppen planlösning, med beige väggar, ljust trägolv och beiget golv

Inspiration för moderna matplatser med öppen planlösning, med vita väggar, ljust trägolv och beiget golv
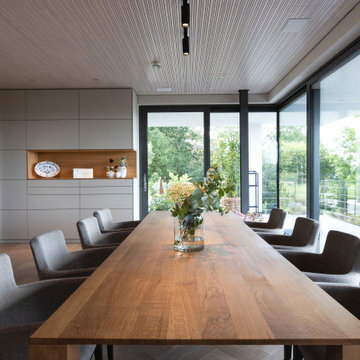
Genießen Sie mit den Gästen den Blick in die Natur. Im Hintergrund sehen Sie die moderne Interpretation eines Geschirrschranks mit schmalen Besteckschubladen und integrierter Beleuchtung.
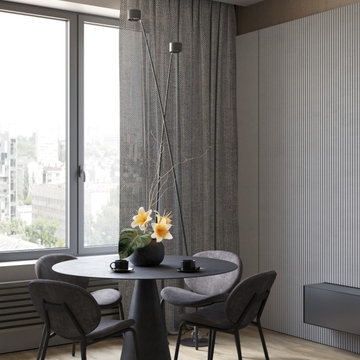
Inspiration för mellanstora moderna matplatser med öppen planlösning, med grå väggar och beiget golv
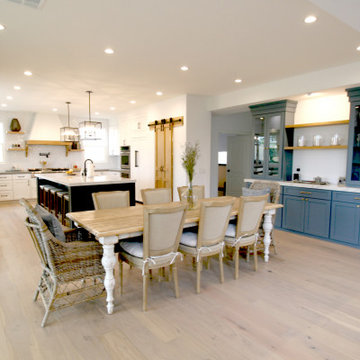
Foto på en stor lantlig matplats med öppen planlösning, med vita väggar, ljust trägolv och beiget golv
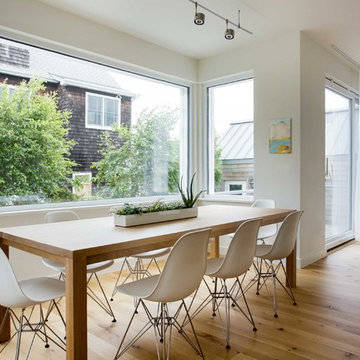
Idéer för att renovera en maritim matplats med öppen planlösning, med vita väggar, ljust trägolv och beiget golv
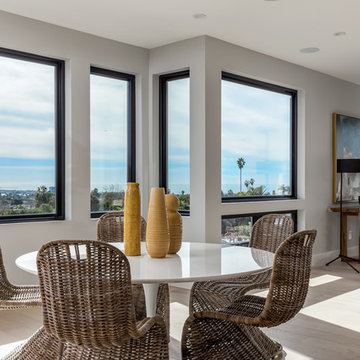
Bild på en stor tropisk matplats med öppen planlösning, med grå väggar, ljust trägolv och beiget golv

Our client had been living in her beautiful lakeside retreat for about 3 years. All around were stunning views of the lake and mountains, but the view from inside was minimal. It felt dark and closed off from the gorgeous waterfront mere feet away. She desired a bigger kitchen, natural light, and a contemporary look. Referred to JRP by a subcontractor our client walked into the showroom one day, took one look at the modern kitchen in our design center, and was inspired!
After talking about the frustrations of dark spaces and limitations when entertaining groups of friends, the homeowner and the JRP design team emerged with a new vision. Two walls between the living room and kitchen would be eliminated and structural revisions were needed for a common wall shared a wall with a neighbor. With the wall removals and the addition of multiple slider doors, the main level now has an open layout.
Everything in the home went from dark to luminous as sunlight could now bounce off white walls to illuminate both spaces. Our aim was to create a beautiful modern kitchen which fused the necessities of a functional space with the elegant form of the contemporary aesthetic. The kitchen playfully mixes frameless white upper with horizontal grain oak lower cabinets and a fun diagonal white tile backsplash. Gorgeous grey Cambria quartz with white veining meets them both in the middle. The large island with integrated barstool area makes it functional and a great entertaining space.
The master bedroom received a mini facelift as well. White never fails to give your bedroom a timeless look. The beautiful, bright marble shower shows what's possible when mixing tile shape, size, and color. The marble mosaic tiles in the shower pan are especially bold paired with black matte plumbing fixtures and gives the shower a striking visual.
Layers, light, consistent intention, and fun! - paired with beautiful, unique designs and a personal touch created this beautiful home that does not go unnoticed.
PROJECT DETAILS:
• Style: Contemporary
• Colors: Neutrals
• Countertops: Cambria Quartz, Luxury Series, Queen Anne
• Kitchen Cabinets: Slab, Overlay Frameless
Uppers: Blanco
Base: Horizontal Grain Oak
• Hardware/Plumbing Fixture Finish: Kitchen – Stainless Steel
• Lighting Fixtures:
• Flooring:
Hardwood: Siberian Oak with Fossil Stone finish
• Tile/Backsplash:
Kitchen Backsplash: White/Clear Glass
Master Bath Floor: Ann Sacks Benton Mosaics Marble
Master Bath Surround: Ann Sacks White Thassos Marble
Photographer: Andrew – Open House VC

Foto på en stor funkis matplats med öppen planlösning, med beiget golv, vita väggar, betonggolv, en standard öppen spis och en spiselkrans i sten

Inspiration för mellanstora moderna matplatser med öppen planlösning, med vita väggar, ljust trägolv och beiget golv

Hill Country Real Estate Photography
Inspiration för mellanstora 60 tals matplatser med öppen planlösning, med vita väggar, ljust trägolv och beiget golv
Inspiration för mellanstora 60 tals matplatser med öppen planlösning, med vita väggar, ljust trägolv och beiget golv
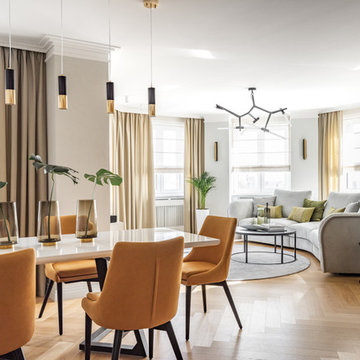
Фото - Наталья Горбунова
Idéer för en mellanstor modern matplats med öppen planlösning, med vita väggar, ljust trägolv och beiget golv
Idéer för en mellanstor modern matplats med öppen planlösning, med vita väggar, ljust trägolv och beiget golv
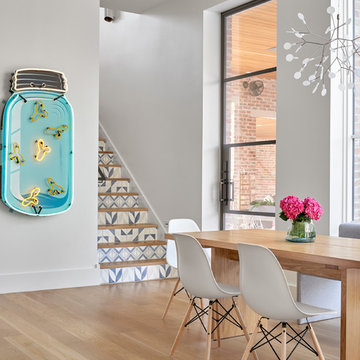
Idéer för mellanstora vintage matplatser med öppen planlösning, med vita väggar, ljust trägolv och beiget golv
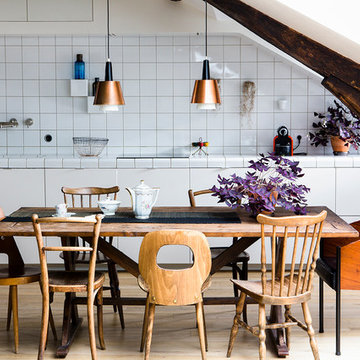
Idéer för att renovera en mellanstor funkis matplats med öppen planlösning, med ljust trägolv och beiget golv
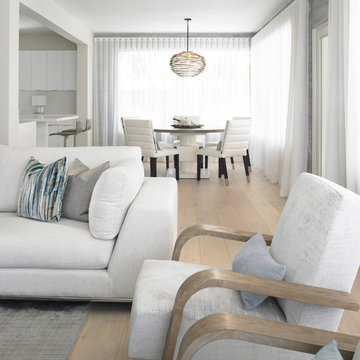
Living Room to Dining Room Interior Design
Inspiration för en mellanstor funkis matplats med öppen planlösning, med grå väggar, ljust trägolv och beiget golv
Inspiration för en mellanstor funkis matplats med öppen planlösning, med grå väggar, ljust trägolv och beiget golv
10 056 foton på matplats med öppen planlösning, med beiget golv
1