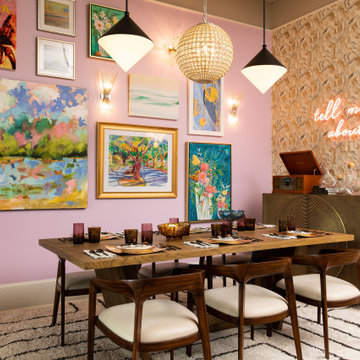154 foton på matplats med öppen planlösning, med rosa väggar
Sortera efter:
Budget
Sortera efter:Populärt i dag
1 - 20 av 154 foton
Artikel 1 av 3
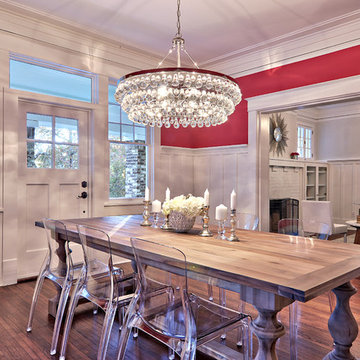
Casey Fry, photographer
Foto på en funkis matplats med öppen planlösning, med rosa väggar och mörkt trägolv
Foto på en funkis matplats med öppen planlösning, med rosa väggar och mörkt trägolv
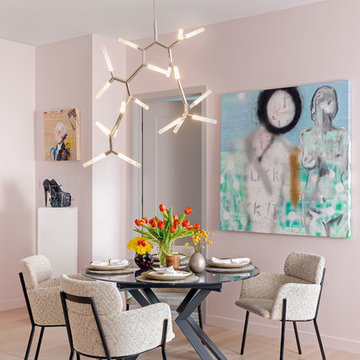
This chic couple from Manhattan requested for a fashion-forward focus for their new Boston condominium. Textiles by Christian Lacroix, Faberge eggs, and locally designed stilettos once owned by Lady Gaga are just a few of the inspirations they offered.
Project designed by Boston interior design studio Dane Austin Design. They serve Boston, Cambridge, Hingham, Cohasset, Newton, Weston, Lexington, Concord, Dover, Andover, Gloucester, as well as surrounding areas.
For more about Dane Austin Design, click here: https://daneaustindesign.com/
To learn more about this project, click here:
https://daneaustindesign.com/seaport-high-rise
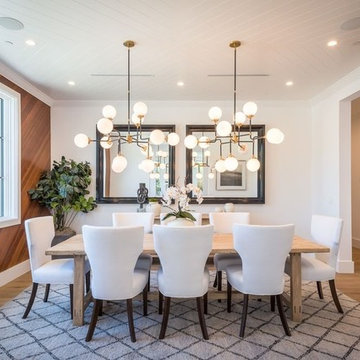
Joana Morrison
Idéer för att renovera en mellanstor vintage matplats med öppen planlösning, med rosa väggar, ljust trägolv och brunt golv
Idéer för att renovera en mellanstor vintage matplats med öppen planlösning, med rosa väggar, ljust trägolv och brunt golv
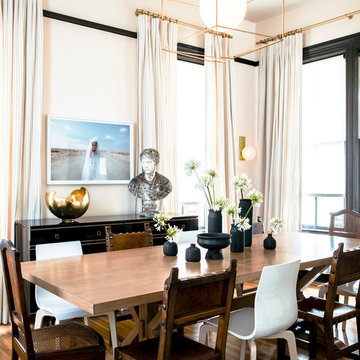
Photography by Thomas Story for Sunset Magazine, May 2017
Idéer för mellanstora vintage matplatser med öppen planlösning, med rosa väggar, mellanmörkt trägolv och brunt golv
Idéer för mellanstora vintage matplatser med öppen planlösning, med rosa väggar, mellanmörkt trägolv och brunt golv
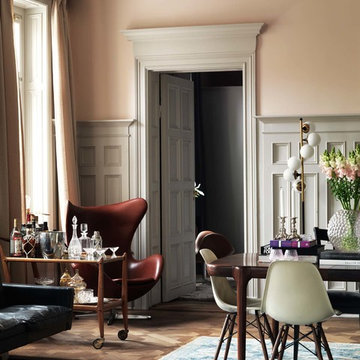
Inspiration för en mellanstor eklektisk matplats med öppen planlösning, med rosa väggar och mellanmörkt trägolv
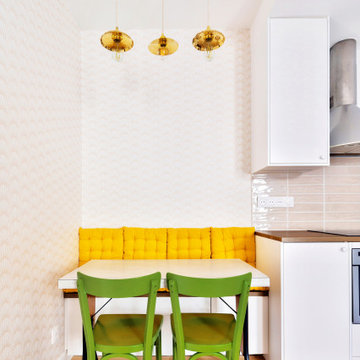
Voici le joli coin dînatoire accolé à la cuisine avec sa banquette en continuité, faisant également office de rangement, recouverte de galettes de chaises jaunes et soulignée par un papier coquille beige. La table rétro a été chinée ainsi que les chaises qui ont été repeintes dans en vert, l’ensemble est auréolé de suspensions en porcelaine et laiton.
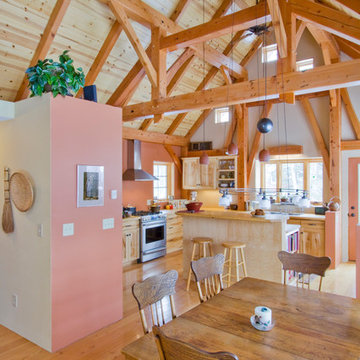
Gilbertson Photography, Inc.
Inspiration för mellanstora lantliga matplatser med öppen planlösning, med rosa väggar och mellanmörkt trägolv
Inspiration för mellanstora lantliga matplatser med öppen planlösning, med rosa väggar och mellanmörkt trägolv
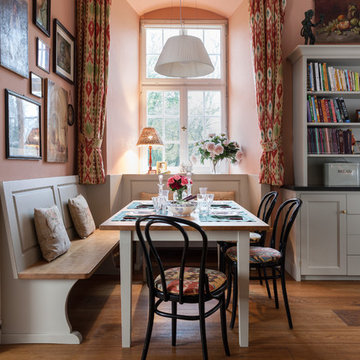
Welter & Welter Köln
Foto på en stor lantlig matplats med öppen planlösning, med rosa väggar och mellanmörkt trägolv
Foto på en stor lantlig matplats med öppen planlösning, med rosa väggar och mellanmörkt trägolv
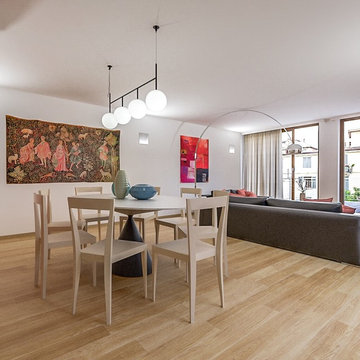
Liadesign
Idéer för att renovera en mellanstor funkis matplats med öppen planlösning, med rosa väggar och ljust trägolv
Idéer för att renovera en mellanstor funkis matplats med öppen planlösning, med rosa väggar och ljust trägolv
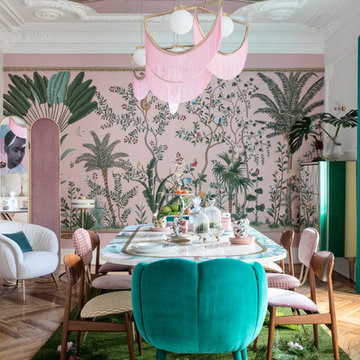
Virginia Gasch, ha creado un mueble empotrado revestido con mosaico de vidrio en su espacio “Tropical Lunch”, un comedor fresco y alegre en donde los matices y las texturas son protagonistas.
Para la vitrina, de estética Art Decó, revestida con mosaico Hisbalit y latón ha apostado por la colección Unicolor y el formato cuadrado. Las referencias usadas son 330, 127, 313 y 222. Una original propuesta en tonos cremas, azules y verdes, que añade color y sofisticación a su espacio.
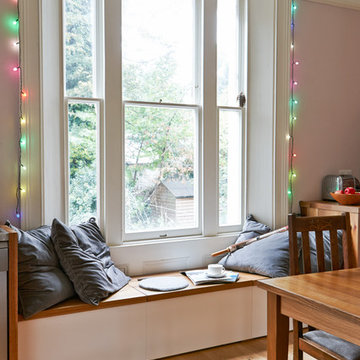
The original layout on the ground floor of this beautiful semi detached property included a small well aged kitchen connected to the dinning area by a 70’s brick bar!
Since the kitchen is 'the heart of every home' and 'everyone always ends up in the kitchen at a party' our brief was to create an open plan space respecting the buildings original internal features and highlighting the large sash windows that over look the garden.
Jake Fitzjones Photography Ltd
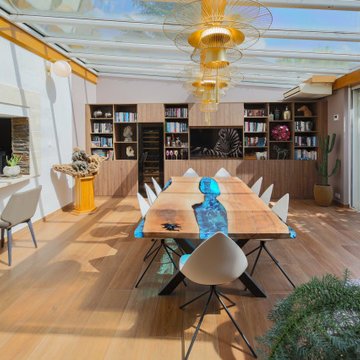
Travaux d'envergure, orchestrés par @tiphanieknafo_mhdeco changement radicale pour ce lieu afin de se rapprocher au mieux des convives. Notre mission aménager l'agencement d'un grand living bibliothèque en y intégrant un espace pour la cave à vin et l'espace TV,
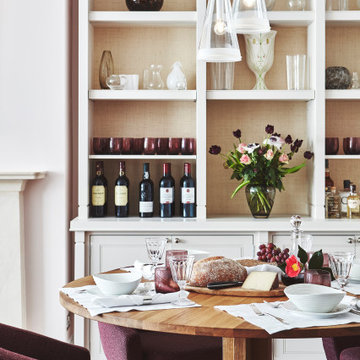
Idéer för mellanstora vintage matplatser med öppen planlösning, med rosa väggar, mellanmörkt trägolv och brunt golv
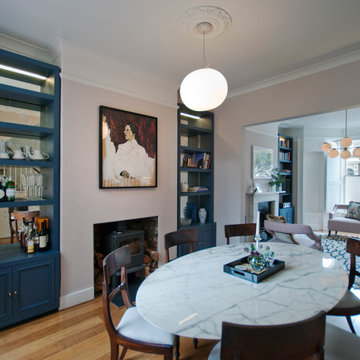
We were thrilled to be asked to look at refreshing the interiors of this family home including the conversion of an underused bedroom into a more practical shower and dressing room.
With our clients stunning art providing the colour palette for the ground floor we stripped out the existing alcoves in the reception and dining room, to install bespoke ink blue joinery with antique mirrored glass and hemp back panels to define each space. Stony plaster pink walls throughout kept a soft balance with the furnishings.
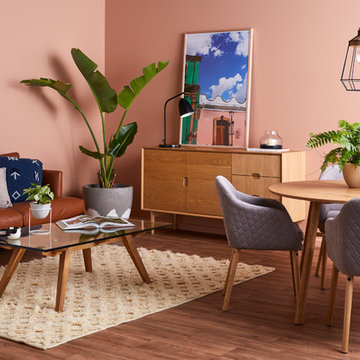
Citizens Of Style
Idéer för att renovera en liten funkis matplats med öppen planlösning, med rosa väggar, vinylgolv och beiget golv
Idéer för att renovera en liten funkis matplats med öppen planlösning, med rosa väggar, vinylgolv och beiget golv
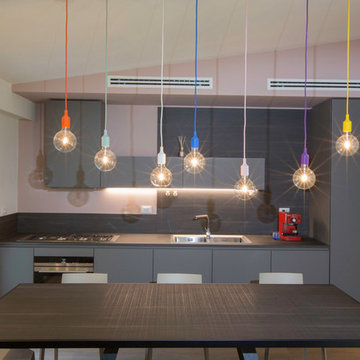
marco lugli
Inspiration för stora moderna matplatser med öppen planlösning, med rosa väggar och ljust trägolv
Inspiration för stora moderna matplatser med öppen planlösning, med rosa väggar och ljust trägolv
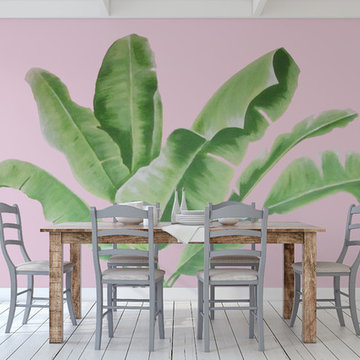
Hand painted botanical Banana Leaves on pink background to make a light and uplifted feeling whilst dining.
Inredning av en modern stor matplats med öppen planlösning, med rosa väggar
Inredning av en modern stor matplats med öppen planlösning, med rosa väggar
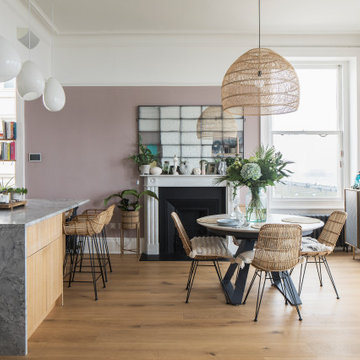
Oak, Corian & Blanco Eclipsia Quartzite
Bild på en mellanstor funkis matplats med öppen planlösning, med rosa väggar, mellanmörkt trägolv, en standard öppen spis och brunt golv
Bild på en mellanstor funkis matplats med öppen planlösning, med rosa väggar, mellanmörkt trägolv, en standard öppen spis och brunt golv

Anne habite ce lieu depuis 10 ans. Son objectif était de s’y sentir mieux.
Les éléments indispensables pour l’émergence de ce
projet ont été la conception, l’échange et le temps.
Chaque détail a été mûri pas à pas.
154 foton på matplats med öppen planlösning, med rosa väggar
1
