502 foton på matplats med öppen planlösning, med svart golv
Sortera efter:Populärt i dag
1 - 20 av 502 foton

Galitzin Creative
New York, NY 10003
Inspiration för mycket stora moderna matplatser med öppen planlösning, med vita väggar, mörkt trägolv och svart golv
Inspiration för mycket stora moderna matplatser med öppen planlösning, med vita väggar, mörkt trägolv och svart golv
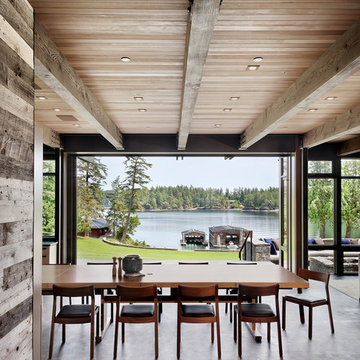
Mid Century Dining Set Floats in Open Floor Plan. Nanawall System connects inside to outdoors.
Idéer för en stor rustik matplats med öppen planlösning, med mörkt trägolv och svart golv
Idéer för en stor rustik matplats med öppen planlösning, med mörkt trägolv och svart golv

Cantilevered circular dining area floating on top of the magnificent lap pool, with mosaic Hands of God tiled swimming pool. The glass wall opens up like an aircraft hanger door blending the outdoors with the indoors. Basement, 1st floor & 2nd floor all look into this space. basement has the game room, the pool, jacuzzi, home theatre and sauna
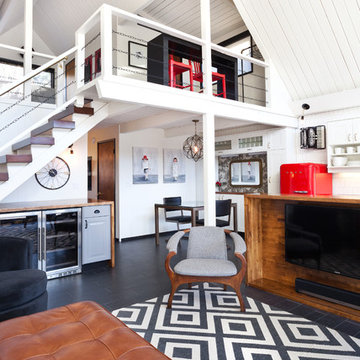
IDS (Interior Design Society) Designer of the Year - National Competition - 2nd Place award winning Kitchen ($30,000 & Under category)
Photo by: Shawn St. Peter Photography -
What designer could pass on the opportunity to buy a floating home like the one featured in the movie Sleepless in Seattle? Well, not this one! When I purchased this floating home from my aunt and uncle, I undertook a huge out-of-state remodel. Up for the challenge, I grabbed my water wings, sketchpad, & measuring tape. It was sink or swim for Patricia Lockwood to finish before the end of 2014. The big reveal for the finished houseboat on Sauvie Island will be in the summer of 2015 - so stay tuned.
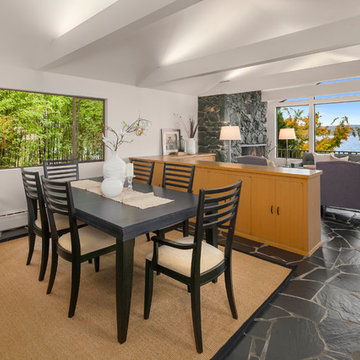
Retro inredning av en stor matplats med öppen planlösning, med vita väggar, skiffergolv, en standard öppen spis, en spiselkrans i sten och svart golv
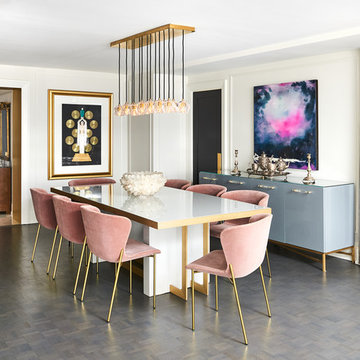
Foto på en mellanstor funkis matplats med öppen planlösning, med vita väggar, vinylgolv och svart golv
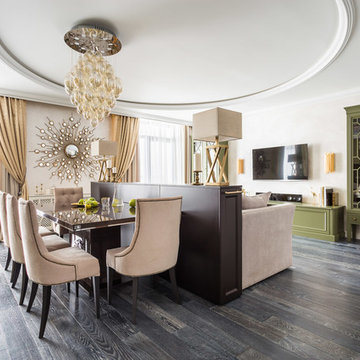
Bild på en stor vintage matplats med öppen planlösning, med beige väggar, mörkt trägolv och svart golv
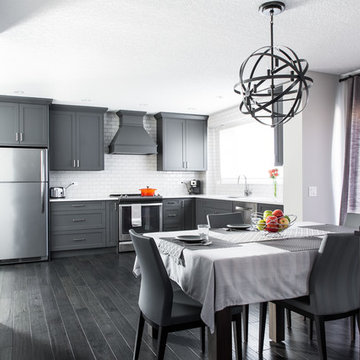
Modern inredning av en mellanstor matplats med öppen planlösning, med vita väggar, mörkt trägolv och svart golv

Original art and a contrasting rug shows this room's lovely features.
Exempel på en mellanstor modern matplats med öppen planlösning, med vita väggar, laminatgolv, en dubbelsidig öppen spis, en spiselkrans i tegelsten och svart golv
Exempel på en mellanstor modern matplats med öppen planlösning, med vita väggar, laminatgolv, en dubbelsidig öppen spis, en spiselkrans i tegelsten och svart golv

Mit Blick auf das Kaminfeuer lädt der große Esstisch zu geselligen Runden ein.
Idéer för att renovera en mellanstor funkis matplats med öppen planlösning, med vita väggar, en dubbelsidig öppen spis, svart golv och en spiselkrans i gips
Idéer för att renovera en mellanstor funkis matplats med öppen planlösning, med vita väggar, en dubbelsidig öppen spis, svart golv och en spiselkrans i gips
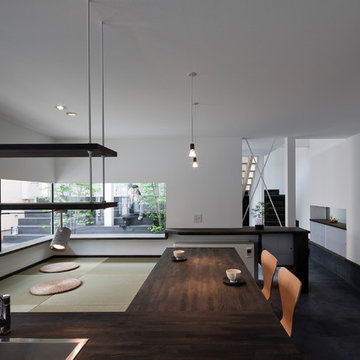
階段デッキのある家 Photo:上田宏
Idéer för att renovera en orientalisk matplats med öppen planlösning, med vita väggar, svart golv och tatamigolv
Idéer för att renovera en orientalisk matplats med öppen planlösning, med vita väggar, svart golv och tatamigolv
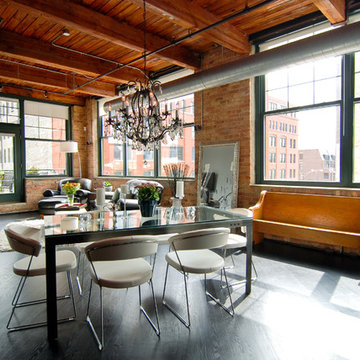
Industriell inredning av en mellanstor matplats med öppen planlösning, med flerfärgade väggar, målat trägolv och svart golv
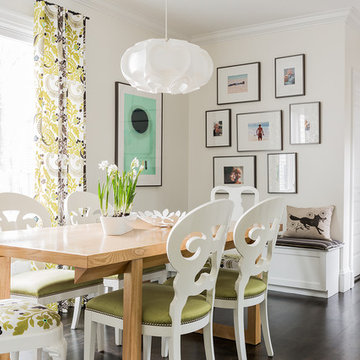
Michael Lee
Idéer för mellanstora vintage matplatser med öppen planlösning, med vita väggar, mörkt trägolv och svart golv
Idéer för mellanstora vintage matplatser med öppen planlösning, med vita väggar, mörkt trägolv och svart golv
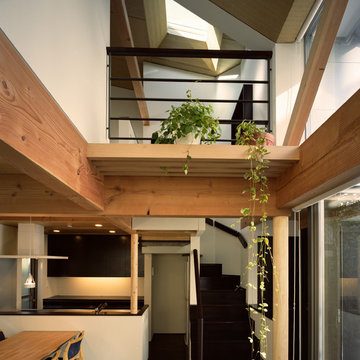
吹抜と観葉植物
Inredning av en modern liten matplats med öppen planlösning, med vita väggar, mörkt trägolv och svart golv
Inredning av en modern liten matplats med öppen planlösning, med vita väggar, mörkt trägolv och svart golv
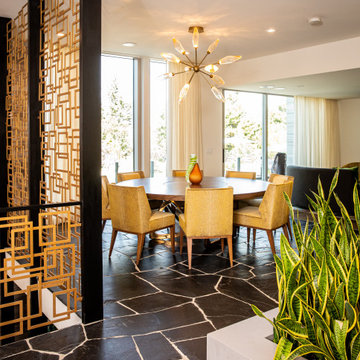
Idéer för mellanstora 60 tals matplatser med öppen planlösning, med vita väggar och svart golv
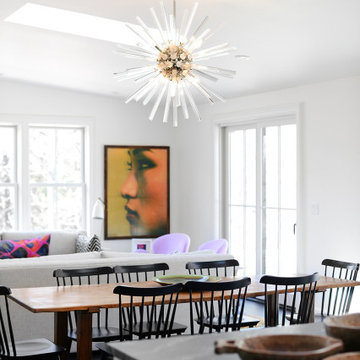
Bild på en mellanstor vintage matplats med öppen planlösning, med vita väggar, mörkt trägolv och svart golv
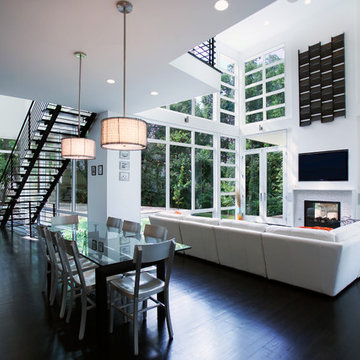
The new house sits back from the suburban road, a pipe-stem lot hidden in the trees. The owner/building had requested a modern, clean statement of his residence.
A single rectangular volume houses the main program: living, dining, kitchen to the north, garage, private bedrooms and baths to the south. Secondary building blocks attached to the west and east faces contain special places: entry, stair, music room and master bath.
The double height living room with full height corner windows erodes the solidity of the house, opening it to the outside. The porch, beyond the living room, stretches the house into the landscape, the transition anchored with the double-fronted fireplace.
The modern vocabulary of the house is a careful delineation of the parts - cantilevering roofs lift and extend beyond the planar stucco, siding and glazed wall surfaces. Where the house meets ground, crushed stone along the perimeter base mimics the roof lines above, the sharply defined edges of lawn held away from the foundation. The open steel stair stands separate from adjacent walls. Kitchen and bathroom cabinets are objects in space - visually (and where possible, physically) disengaged from ceiling, wall and floor.
It's the movement through the volumes of space, along surfaces, and out into the landscape, that unifies the house.
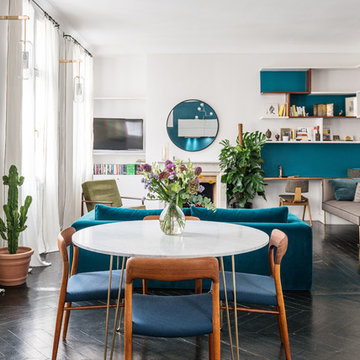
Situé au 4ème et 5ème étage, ce beau duplex est mis en valeur par sa luminosité. En contraste aux murs blancs, le parquet hausmannien en pointe de Hongrie a été repeint en noir, ce qui lui apporte une touche moderne. Dans le salon / cuisine ouverte, la grande bibliothèque d’angle a été dessinée et conçue sur mesure en bois de palissandre, et sert également de bureau.
La banquette également dessinée sur mesure apporte un côté cosy et très chic avec ses pieds en laiton.
La cuisine sans poignée, sur fond bleu canard, a un plan de travail en granit avec des touches de cuivre.
A l’étage, le bureau accueille un grand plan de travail en chêne massif, avec de grandes étagères peintes en vert anglais. La chambre parentale, très douce, est restée dans les tons blancs.
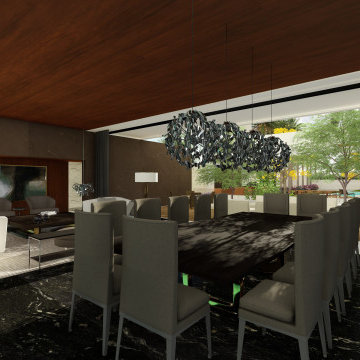
Inredning av en stor matplats med öppen planlösning, med marmorgolv och svart golv

Exempel på en rustik matplats med öppen planlösning, med vita väggar, betonggolv och svart golv
502 foton på matplats med öppen planlösning, med svart golv
1