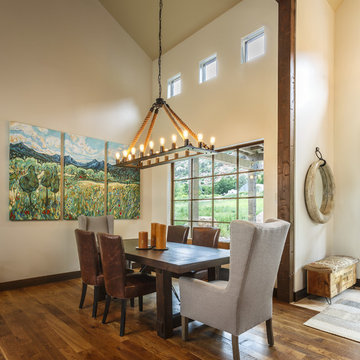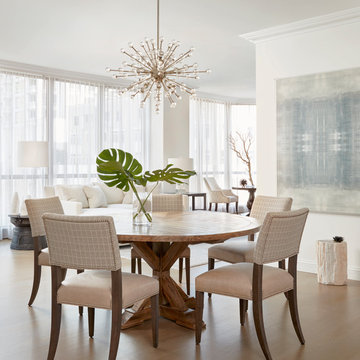76 645 foton på matplats med öppen planlösning
Sortera efter:
Budget
Sortera efter:Populärt i dag
1 - 20 av 76 645 foton
Artikel 1 av 2

Inspiration för små lantliga matplatser med öppen planlösning, med vita väggar, mellanmörkt trägolv och brunt golv

Inspiration för mellanstora moderna matplatser med öppen planlösning, med vita väggar, ljust trägolv och beiget golv

Idéer för att renovera en mellanstor funkis matplats med öppen planlösning, med vita väggar, mellanmörkt trägolv och brunt golv

Foto på en funkis matplats med öppen planlösning, med bruna väggar, mellanmörkt trägolv och brunt golv

L’appartamento si trova alle pendici dell’Etna, vicino Catania, all’interno di un complesso residenziale degli anni ’70.
Linea guida del progetto è stata la volontà di creare un grande open space che contenesse tutte le funzioni di cucina, zona pranzo e soggiorno, che divenisse il vero e proprio core dell’abitazione, eliminando le tramezzature .
Qui il cambio di pavimentazione, gres grande formato color cemento per la cucina e rovere di Slavonia per la zona pranzo, distingue le diverse funzioni all’interno di un unico spazio, cosi come il controsoffitto contribuisce a differenziarle tramite salti di quota e uso differente del colore, bianco e alto per le aree di conversazione e pranzo, grigio e basso per le aree distributive e di passaggio. Qui quest’ultimo diviene in verticale ora guardaroba accanto l’ingresso, ora armadio contenitivo e dispensa nella zona prospicente la cucina, ora libreria vicino il grande tavolo da pranzo in legno.
Attraverso una porta filo muro scorrevole si accede alla zona notte: qui si trovano le stanze da letto, il bagno principale e un bagno per gli ospiti .

Bild på en mycket stor eklektisk matplats med öppen planlösning, med vita väggar, mellanmörkt trägolv och brunt golv

Idéer för stora vintage matplatser med öppen planlösning, med vita väggar, mörkt trägolv, en standard öppen spis, en spiselkrans i betong och vitt golv

In this NYC pied-à-terre new build for empty nesters, architectural details, strategic lighting, dramatic wallpapers, and bespoke furnishings converge to offer an exquisite space for entertaining and relaxation.
This open-concept living/dining space features a soothing neutral palette that sets the tone, complemented by statement lighting and thoughtfully selected comfortable furniture. This harmonious design creates an inviting atmosphere for both relaxation and stylish entertaining.
---
Our interior design service area is all of New York City including the Upper East Side and Upper West Side, as well as the Hamptons, Scarsdale, Mamaroneck, Rye, Rye City, Edgemont, Harrison, Bronxville, and Greenwich CT.
For more about Darci Hether, see here: https://darcihether.com/
To learn more about this project, see here: https://darcihether.com/portfolio/bespoke-nyc-pied-à-terre-interior-design

Surrounded by canyon views and nestled in the heart of Orange County, this 9,000 square foot home encompasses all that is “chic”. Clean lines, interesting textures, pops of color, and an emphasis on art were all key in achieving this contemporary but comfortable sophistication.
Photography by Chad Mellon

Modern family loft includes an open dining area with a custom walnut table and unique lighting fixture.
Photos by Eric Roth.
Construction by Ralph S. Osmond Company.
Green architecture by ZeroEnergy Design. http://www.zeroenergy.com

Designed to embrace an extensive and unique art collection including sculpture, paintings, tapestry, and cultural antiquities, this modernist home located in north Scottsdale’s Estancia is the quintessential gallery home for the spectacular collection within. The primary roof form, “the wing” as the owner enjoys referring to it, opens the home vertically to a view of adjacent Pinnacle peak and changes the aperture to horizontal for the opposing view to the golf course. Deep overhangs and fenestration recesses give the home protection from the elements and provide supporting shade and shadow for what proves to be a desert sculpture. The restrained palette allows the architecture to express itself while permitting each object in the home to make its own place. The home, while certainly modern, expresses both elegance and warmth in its material selections including canterra stone, chopped sandstone, copper, and stucco.
Project Details | Lot 245 Estancia, Scottsdale AZ
Architect: C.P. Drewett, Drewett Works, Scottsdale, AZ
Interiors: Luis Ortega, Luis Ortega Interiors, Hollywood, CA
Publications: luxe. interiors + design. November 2011.
Featured on the world wide web: luxe.daily
Photos by Grey Crawford

Inspiration för mellanstora eklektiska matplatser med öppen planlösning, med ljust trägolv, en spiselkrans i sten och beiget golv

Inspiration för stora matplatser med öppen planlösning, med beige väggar, ljust trägolv och brunt golv

Build Beirin Projects
Project BuildHer Collective
Photo Cheyne Toomey Photography
Bild på en mellanstor funkis matplats med öppen planlösning, med vita väggar, betonggolv, en hängande öppen spis och grått golv
Bild på en mellanstor funkis matplats med öppen planlösning, med vita väggar, betonggolv, en hängande öppen spis och grått golv

Thomas Leclerc
Exempel på en mellanstor nordisk matplats med öppen planlösning, med vita väggar, brunt golv och ljust trägolv
Exempel på en mellanstor nordisk matplats med öppen planlösning, med vita väggar, brunt golv och ljust trägolv

Spacecrafting Photography
Bild på en mycket stor vintage matplats med öppen planlösning, med vita väggar, mörkt trägolv, en dubbelsidig öppen spis, en spiselkrans i sten och brunt golv
Bild på en mycket stor vintage matplats med öppen planlösning, med vita väggar, mörkt trägolv, en dubbelsidig öppen spis, en spiselkrans i sten och brunt golv

Paul Dyer Photo
Bild på en rustik matplats med öppen planlösning, med bambugolv och brunt golv
Bild på en rustik matplats med öppen planlösning, med bambugolv och brunt golv

Inredning av en lantlig matplats med öppen planlösning, med beige väggar, mörkt trägolv och brunt golv

Nathan Kirkman Photography
Maritim inredning av en matplats med öppen planlösning, med vita väggar, mellanmörkt trägolv och brunt golv
Maritim inredning av en matplats med öppen planlösning, med vita väggar, mellanmörkt trägolv och brunt golv

Kris Moya Estudio
Exempel på en stor modern matplats med öppen planlösning, med grå väggar, laminatgolv, en dubbelsidig öppen spis, en spiselkrans i metall och brunt golv
Exempel på en stor modern matplats med öppen planlösning, med grå väggar, laminatgolv, en dubbelsidig öppen spis, en spiselkrans i metall och brunt golv
76 645 foton på matplats med öppen planlösning
1