76 644 foton på matplats med öppen planlösning
Sortera efter:
Budget
Sortera efter:Populärt i dag
41 - 60 av 76 644 foton
Artikel 1 av 2
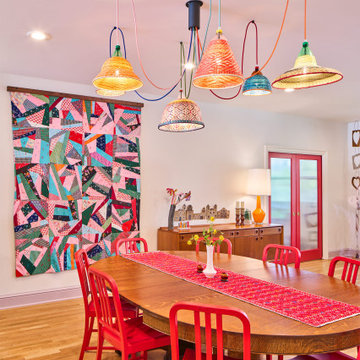
Eklektisk inredning av en mellanstor matplats med öppen planlösning, med mellanmörkt trägolv

Une belle et grande maison de l’Île Saint Denis, en bord de Seine. Ce qui aura constitué l’un de mes plus gros défis ! Madame aime le pop, le rose, le batik, les 50’s-60’s-70’s, elle est tendre, romantique et tient à quelques références qui ont construit ses souvenirs de maman et d’amoureuse. Monsieur lui, aime le minimalisme, le minéral, l’art déco et les couleurs froides (et le rose aussi quand même!). Tous deux aiment les chats, les plantes, le rock, rire et voyager. Ils sont drôles, accueillants, généreux, (très) patients mais (super) perfectionnistes et parfois difficiles à mettre d’accord ?
Et voilà le résultat : un mix and match de folie, loin de mes codes habituels et du Wabi-sabi pur et dur, mais dans lequel on retrouve l’essence absolue de cette démarche esthétique japonaise : donner leur chance aux objets du passé, respecter les vibrations, les émotions et l’intime conviction, ne pas chercher à copier ou à être « tendance » mais au contraire, ne jamais oublier que nous sommes des êtres uniques qui avons le droit de vivre dans un lieu unique. Que ce lieu est rare et inédit parce que nous l’avons façonné pièce par pièce, objet par objet, motif par motif, accord après accord, à notre image et selon notre cœur. Cette maison de bord de Seine peuplée de trouvailles vintage et d’icônes du design respire la bonne humeur et la complémentarité de ce couple de clients merveilleux qui resteront des amis. Des clients capables de franchir l’Atlantique pour aller chercher des miroirs que je leur ai proposés mais qui, le temps de passer de la conception à la réalisation, sont sold out en France. Des clients capables de passer la journée avec nous sur le chantier, mètre et niveau à la main, pour nous aider à traquer la perfection dans les finitions. Des clients avec qui refaire le monde, dans la quiétude du jardin, un verre à la main, est un pur moment de bonheur. Merci pour votre confiance, votre ténacité et votre ouverture d’esprit. ????

The beautiful barrel and wood ceiling treatments along with the wood herringbone floor pattern help clearly define the separate living areas.
Inspiration för stora moderna matplatser med öppen planlösning, med vita väggar, ljust trägolv, en standard öppen spis och flerfärgat golv
Inspiration för stora moderna matplatser med öppen planlösning, med vita väggar, ljust trägolv, en standard öppen spis och flerfärgat golv
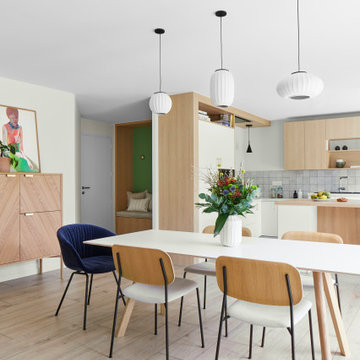
Idéer för funkis matplatser med öppen planlösning, med beige väggar och ljust trägolv

Idéer för en mellanstor retro matplats med öppen planlösning, med flerfärgade väggar, mellanmörkt trägolv och brunt golv

La cheminée est en réalité un poêle à bois auquel on a donné un aspect de cheminée traditionnelle.
Inspiration för stora lantliga matplatser med öppen planlösning, med vita väggar, ljust trägolv, en öppen vedspis och beiget golv
Inspiration för stora lantliga matplatser med öppen planlösning, med vita väggar, ljust trägolv, en öppen vedspis och beiget golv

Direction Bordeaux pour découvrir un projet d’exception particulièrement atypique : un loft de 120m2 aux volumes incroyables, situé à proximité de la place du Palais, partiellement rénové par notre équipe bordelaise.
Que dire de ses volumes, de sa hauteur sous plafond et de son incroyable luminosité apportée par son toit en verre, ses grandes fenêtres et sa verrière ? L’appartement baigne dans un puit de lumière.

Modern Dining Room in an open floor plan, sits between the Living Room, Kitchen and Backyard Patio. The modern electric fireplace wall is finished in distressed grey plaster. Modern Dining Room Furniture in Black and white is paired with a sculptural glass chandelier. Floor to ceiling windows and modern sliding glass doors expand the living space to the outdoors.

This custom built 2-story French Country style home is a beautiful retreat in the South Tampa area. The exterior of the home was designed to strike a subtle balance of stucco and stone, brought together by a neutral color palette with contrasting rust-colored garage doors and shutters. To further emphasize the European influence on the design, unique elements like the curved roof above the main entry and the castle tower that houses the octagonal shaped master walk-in shower jutting out from the main structure. Additionally, the entire exterior form of the home is lined with authentic gas-lit sconces. The rear of the home features a putting green, pool deck, outdoor kitchen with retractable screen, and rain chains to speak to the country aesthetic of the home.
Inside, you are met with a two-story living room with full length retractable sliding glass doors that open to the outdoor kitchen and pool deck. A large salt aquarium built into the millwork panel system visually connects the media room and living room. The media room is highlighted by the large stone wall feature, and includes a full wet bar with a unique farmhouse style bar sink and custom rustic barn door in the French Country style. The country theme continues in the kitchen with another larger farmhouse sink, cabinet detailing, and concealed exhaust hood. This is complemented by painted coffered ceilings with multi-level detailed crown wood trim. The rustic subway tile backsplash is accented with subtle gray tile, turned at a 45 degree angle to create interest. Large candle-style fixtures connect the exterior sconces to the interior details. A concealed pantry is accessed through hidden panels that match the cabinetry. The home also features a large master suite with a raised plank wood ceiling feature, and additional spacious guest suites. Each bathroom in the home has its own character, while still communicating with the overall style of the home.

Family room and dining room with exposed oak beams
Exempel på en stor maritim matplats med öppen planlösning, med vita väggar, mellanmörkt trägolv och en spiselkrans i sten
Exempel på en stor maritim matplats med öppen planlösning, med vita väggar, mellanmörkt trägolv och en spiselkrans i sten

Sala da pranzo: sulla destra ribassamento soffitto per zona ingresso e scala che porta al piano superiore: pareti verdi e marmo verde alpi a pavimento. Frontalmente la zona pranzo con armadio in legno noce canaletto cannettato. Pavimento in parquet rovere naturale posato a spina ungherese. Mobile a destra sempre in noce con rivestimento in marmo marquinia e camino.
A sinistra porte scorrevoli per accedere a diverse camere oltre che da corridoio
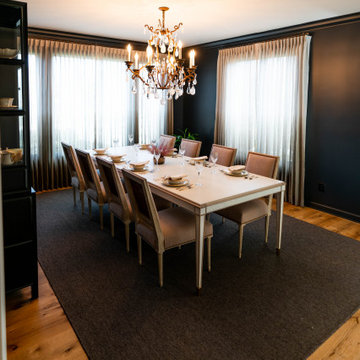
Idéer för mellanstora vintage matplatser med öppen planlösning, med svarta väggar och ljust trägolv

Foto på en stor retro matplats med öppen planlösning, med ljust trägolv, en dubbelsidig öppen spis och en spiselkrans i tegelsten

Idéer för mellanstora nordiska matplatser med öppen planlösning, med vita väggar, laminatgolv och brunt golv

Idéer för att renovera en stor funkis matplats med öppen planlösning, med klinkergolv i porslin och vitt golv
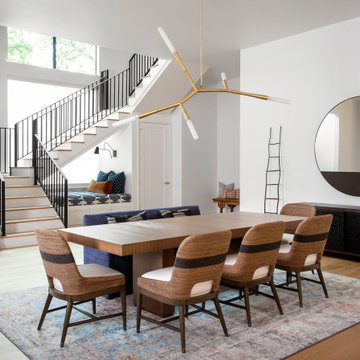
Our Austin studio gave this new build home a serene feel with earthy materials, cool blues, pops of color, and textural elements.
---
Project designed by Sara Barney’s Austin interior design studio BANDD DESIGN. They serve the entire Austin area and its surrounding towns, with an emphasis on Round Rock, Lake Travis, West Lake Hills, and Tarrytown.
For more about BANDD DESIGN, click here: https://bandddesign.com/
To learn more about this project, click here:
https://bandddesign.com/natural-modern-new-build-austin-home/

Inspiration för en mellanstor maritim matplats med öppen planlösning, med vita väggar, betonggolv och grått golv
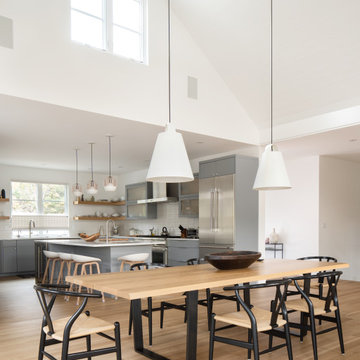
Open dining area into kitchen
Lantlig inredning av en matplats med öppen planlösning, med vita väggar, ljust trägolv och en spiselkrans i sten
Lantlig inredning av en matplats med öppen planlösning, med vita väggar, ljust trägolv och en spiselkrans i sten

The design team elected to preserve the original stacked stone wall in the dining area. A striking sputnik chandelier further repeats the mid century modern design. Deep blue accents repeat throughout the home's main living area and the kitchen.

Inspiration för små nordiska matplatser med öppen planlösning, med blå väggar, ljust trägolv och beiget golv
76 644 foton på matplats med öppen planlösning
3