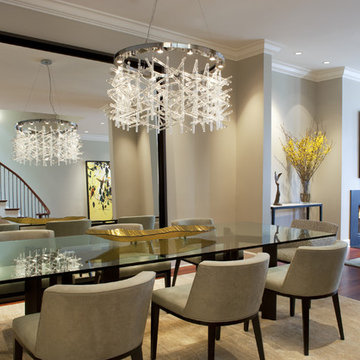76 649 foton på matplats med öppen planlösning
Sortera efter:
Budget
Sortera efter:Populärt i dag
21 - 40 av 76 649 foton
Artikel 1 av 2

Interior Design by ecd Design LLC
This newly remodeled home was transformed top to bottom. It is, as all good art should be “A little something of the past and a little something of the future.” We kept the old world charm of the Tudor style, (a popular American theme harkening back to Great Britain in the 1500’s) and combined it with the modern amenities and design that many of us have come to love and appreciate. In the process, we created something truly unique and inspiring.
RW Anderson Homes is the premier home builder and remodeler in the Seattle and Bellevue area. Distinguished by their excellent team, and attention to detail, RW Anderson delivers a custom tailored experience for every customer. Their service to clients has earned them a great reputation in the industry for taking care of their customers.
Working with RW Anderson Homes is very easy. Their office and design team work tirelessly to maximize your goals and dreams in order to create finished spaces that aren’t only beautiful, but highly functional for every customer. In an industry known for false promises and the unexpected, the team at RW Anderson is professional and works to present a clear and concise strategy for every project. They take pride in their references and the amount of direct referrals they receive from past clients.
RW Anderson Homes would love the opportunity to talk with you about your home or remodel project today. Estimates and consultations are always free. Call us now at 206-383-8084 or email Ryan@rwandersonhomes.com.

Idéer för en mellanstor matplats med öppen planlösning, med grå väggar, betonggolv och grått golv
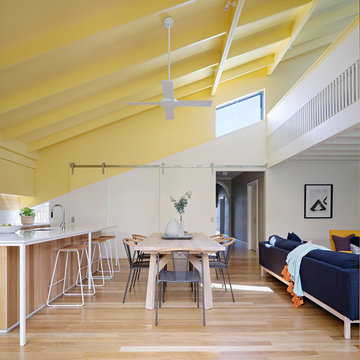
New living space with a 'Joyful' yellow ceiling showing the mezzanine above. Photo by Tatjana Plitt.
Inredning av en modern matplats med öppen planlösning, med vita väggar, mellanmörkt trägolv och brunt golv
Inredning av en modern matplats med öppen planlösning, med vita väggar, mellanmörkt trägolv och brunt golv

The dining table has been positioned so that you look directly out across the garden and yet a strong connection with the kitchen has been maintained allowing the space to feel complete
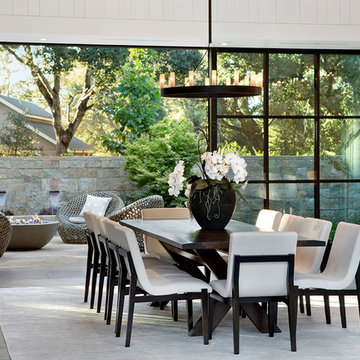
The centered position of this dining table connects the Entry Courtyard with the Living Room and Kitchen.
Bild på en stor lantlig matplats med öppen planlösning, med vita väggar, mellanmörkt trägolv och brunt golv
Bild på en stor lantlig matplats med öppen planlösning, med vita väggar, mellanmörkt trägolv och brunt golv
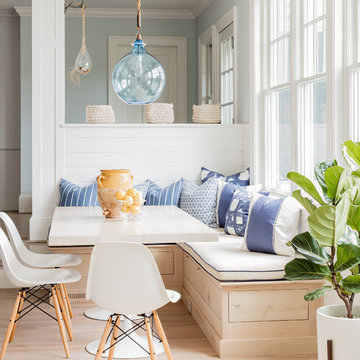
Coastal breakfast nook in organic hues and blue fabrics to create a laid back beach vibe.
Idéer för maritima matplatser med öppen planlösning, med blå väggar och ljust trägolv
Idéer för maritima matplatser med öppen planlösning, med blå väggar och ljust trägolv
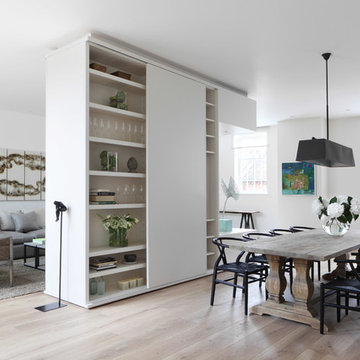
Modern inredning av en matplats med öppen planlösning, med vita väggar och ljust trägolv
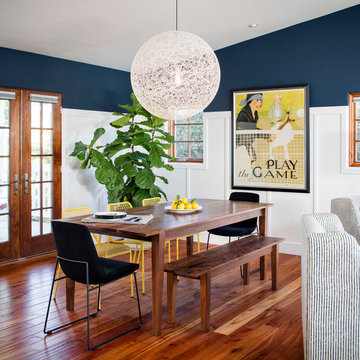
This adorable beach cottage is in the heart of the village of La Jolla in San Diego. The goals were to brighten up the space and be the perfect beach get-away for the client whose permanent residence is in Arizona. Some of the ways we achieved the goals was to place an extra high custom board and batten in the great room and by refinishing the kitchen cabinets (which were in excellent shape) white. We created interest through extreme proportions and contrast. Though there are a lot of white elements, they are all offset by a smaller portion of very dark elements. We also played with texture and pattern through wallpaper, natural reclaimed wood elements and rugs. This was all kept in balance by using a simplified color palate minimal layering.
I am so grateful for this client as they were extremely trusting and open to ideas. To see what the space looked like before the remodel you can go to the gallery page of the website www.cmnaturaldesigns.com
Photography by: Chipper Hatter

"Side chairs, also Jim's design, feature pulls in the back."
- San Diego Home/Garden Lifestyles Magazine
August 2013
James Brady Photography
Foto på en mellanstor orientalisk matplats med öppen planlösning, med beige väggar och mellanmörkt trägolv
Foto på en mellanstor orientalisk matplats med öppen planlösning, med beige väggar och mellanmörkt trägolv

Dining Room Remodel. Custom Dining Table and Buffet. Custom Designed Wall incorporates double sided fireplace/hearth and mantle and shelving wrapping to living room side of the wall. Privacy wall separates entry from dining room with custom glass panels for light and space for art display. New recessed lighting brightens the space with a Nelson Cigar Pendant pays homage to the home's mid-century roots.
photo by Chuck Espinoza

Contemporary Southwest design at its finest! We made sure to merge all of the classic elements such as organic textures and materials as well as our client's gorgeous art collection and unique custom lighting.
Project designed by Susie Hersker’s Scottsdale interior design firm Design Directives. Design Directives is active in Phoenix, Paradise Valley, Cave Creek, Carefree, Sedona, and beyond.
For more about Design Directives, click here: https://susanherskerasid.com/
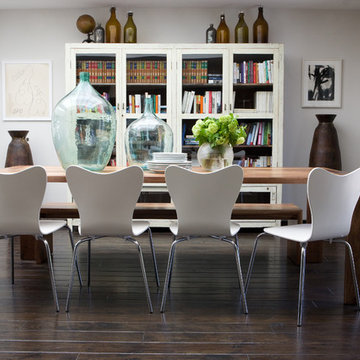
Interior design by Brittany Stiles. This is the dining room of a home in Newport Beach, California. This is a cozy modern space with interesting contemporary artwork, custom wood furnishings, custom upholstery, and vintage accessories to warm up the space. The dining table features a custom walnut bench to match the table and white modern chairs on the opposite side.
Photographer: Stacy Sutherland

The clients' reproduction Frank Lloyd Wright Floor Lamp and MCM furnishings complete this seating area in the dining room nook. This area used to be an exterior porch, but was enclosed to make the current dining room larger. In the dining room, we added a walnut bar with an antique gold toekick and antique gold hardware, along with an enclosed tall walnut cabinet for storage. The tall dining room cabinet also conceals a vertical steel structural beam, while providing valuable storage space. The walnut bar and dining cabinets breathe new life into the space and echo the tones of the wood walls and cabinets in the adjoining kitchen and living room. Finally, our design team finished the space with MCM furniture, art and accessories.

In the dining room, we added a walnut bar with an antique gold toekick and antique gold hardware, along with an enclosed tall walnut cabinet for storage. The tall dining room cabinet also conceals a vertical steel structural beam, while providing valuable storage space. The original dining room cabinets had been whitewashed and they also featured many tiny drawers and damaged drawer glides that were no longer practical for storage. So, we removed them and built in new cabinets that look as if they have always been there. The new walnut bar features geometric wall tile that matches the kitchen backsplash. The walnut bar and dining cabinets breathe new life into the space and echo the tones of the wood walls and cabinets in the adjoining kitchen and living room. Finally, our design team finished the space with MCM furniture, art and accessories.

Idéer för en mellanstor klassisk matplats med öppen planlösning, med beige väggar, klinkergolv i porslin och vitt golv

What started as a kitchen and two-bathroom remodel evolved into a full home renovation plus conversion of the downstairs unfinished basement into a permitted first story addition, complete with family room, guest suite, mudroom, and a new front entrance. We married the midcentury modern architecture with vintage, eclectic details and thoughtful materials.

Bright and airy sophisticated dining room
Idéer för mellanstora funkis matplatser med öppen planlösning, med vita väggar, ljust trägolv, en standard öppen spis och en spiselkrans i trä
Idéer för mellanstora funkis matplatser med öppen planlösning, med vita väggar, ljust trägolv, en standard öppen spis och en spiselkrans i trä

Exempel på en klassisk matplats med öppen planlösning, med vita väggar och grått golv
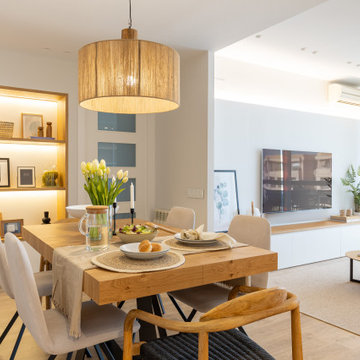
Inspiration för mellanstora skandinaviska matplatser med öppen planlösning, med beige väggar och ljust trägolv
76 649 foton på matplats med öppen planlösning
2
