76 604 foton på matplats med öppen planlösning
Sortera efter:Populärt i dag
101 - 120 av 76 604 foton

New home construction in Homewood Alabama photographed for Willow Homes, Willow Design Studio, and Triton Stone Group by Birmingham Alabama based architectural and interiors photographer Tommy Daspit. You can see more of his work at http://tommydaspit.com
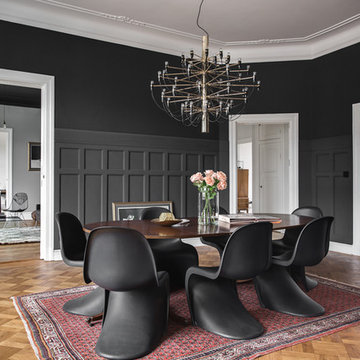
From the dining room, you can see through to the lounge and onto the office. The very dark grey walls created a calm, comfortable feeling in the dining-room, with the ceiling of the lounge in the same colour. The wall panelling was painted in the same colour as the walls but in the Dead Flat finish.
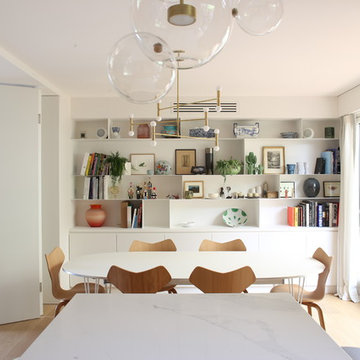
Inredning av en modern mellanstor matplats med öppen planlösning, med vita väggar, ljust trägolv och beiget golv
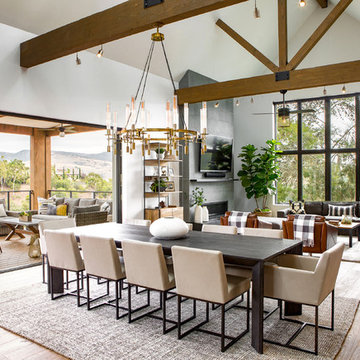
Klassisk inredning av en stor matplats med öppen planlösning, med vita väggar, ljust trägolv och brunt golv
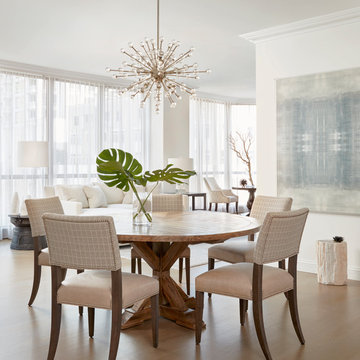
Nathan Kirkman Photography
Maritim inredning av en matplats med öppen planlösning, med vita väggar, mellanmörkt trägolv och brunt golv
Maritim inredning av en matplats med öppen planlösning, med vita väggar, mellanmörkt trägolv och brunt golv
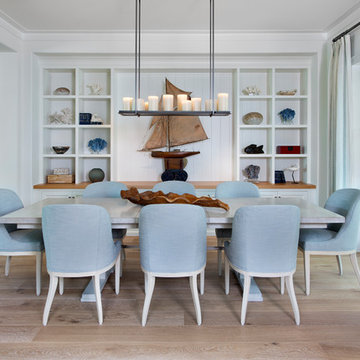
Inredning av en maritim stor matplats med öppen planlösning, med vita väggar, mellanmörkt trägolv och brunt golv
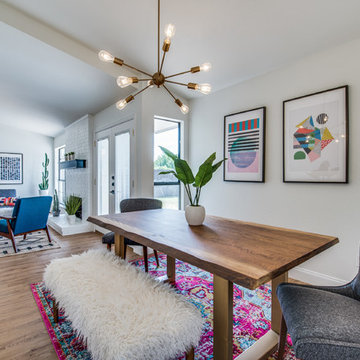
Live Edge Wood and Brass Table, Midcentury gray chairs, Sputnik Chandelier and a Pink Kilim Rug.
60 tals inredning av en liten matplats med öppen planlösning, med vita väggar, ljust trägolv och brunt golv
60 tals inredning av en liten matplats med öppen planlösning, med vita väggar, ljust trägolv och brunt golv
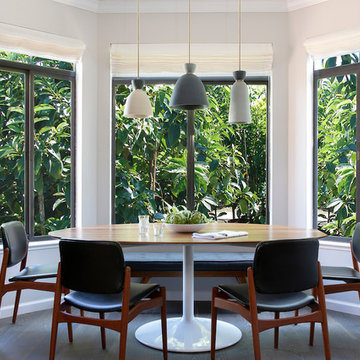
Vivian Johnson
Foto på en liten 60 tals matplats med öppen planlösning, med grå väggar, mörkt trägolv och brunt golv
Foto på en liten 60 tals matplats med öppen planlösning, med grå väggar, mörkt trägolv och brunt golv
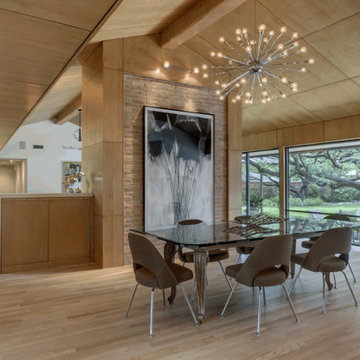
Charles Davis Smith, AIA
Exempel på en mellanstor retro matplats med öppen planlösning, med ljust trägolv, beiget golv och beige väggar
Exempel på en mellanstor retro matplats med öppen planlösning, med ljust trägolv, beiget golv och beige väggar

Photo by Kelly M. Shea
Idéer för en stor lantlig matplats med öppen planlösning, med vita väggar, ljust trägolv och brunt golv
Idéer för en stor lantlig matplats med öppen planlösning, med vita väggar, ljust trägolv och brunt golv
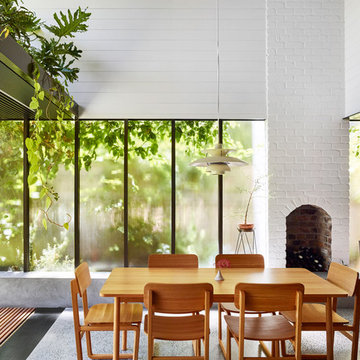
Toby Scott
Idéer för en mellanstor modern matplats med öppen planlösning, med vita väggar, betonggolv, en standard öppen spis, en spiselkrans i tegelsten och grått golv
Idéer för en mellanstor modern matplats med öppen planlösning, med vita väggar, betonggolv, en standard öppen spis, en spiselkrans i tegelsten och grått golv
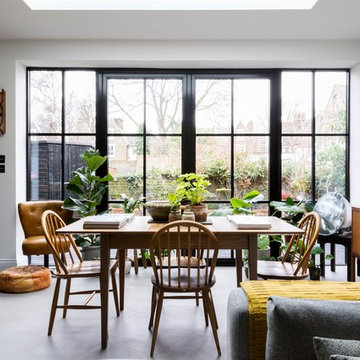
Emma Thompson
Foto på en mellanstor funkis matplats med öppen planlösning, med vita väggar, betonggolv och grått golv
Foto på en mellanstor funkis matplats med öppen planlösning, med vita väggar, betonggolv och grått golv

Photo: Lisa Petrole
Idéer för att renovera en mycket stor funkis matplats med öppen planlösning, med klinkergolv i porslin, en bred öppen spis, en spiselkrans i trä, grått golv och grå väggar
Idéer för att renovera en mycket stor funkis matplats med öppen planlösning, med klinkergolv i porslin, en bred öppen spis, en spiselkrans i trä, grått golv och grå väggar
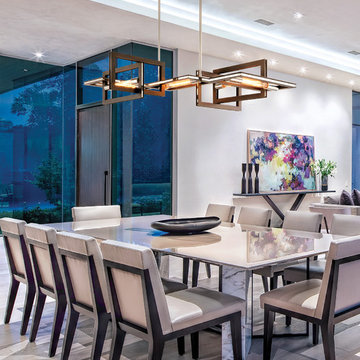
For over 50 years, Troy Lighting has transcended time and redefined handcrafted workmanship with the creation of strikingly eclectic, sophisticated casual lighting fixtures distinguished by their unique human sensibility and characterized by their design and functionality.
Features:
Vintage bulbs included
Suitable for indoor locations only
UL certified in compliance with nationally recognized product safety standards
Specifications:
Included Canopy measures as 5""L x 17""W x 1 Thick
1-6in, 2-12in, 1-18in stem included
Requires 5 x 75-Watt E26 Medium Base Incandescent Bulbs (Not included)

Kris Moya Estudio
Exempel på en stor modern matplats med öppen planlösning, med grå väggar, laminatgolv, en dubbelsidig öppen spis, en spiselkrans i metall och brunt golv
Exempel på en stor modern matplats med öppen planlösning, med grå väggar, laminatgolv, en dubbelsidig öppen spis, en spiselkrans i metall och brunt golv
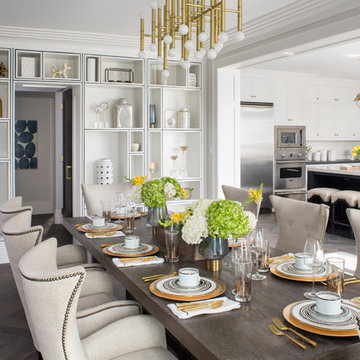
Meghan Bob Photography
Idéer för en stor klassisk matplats med öppen planlösning, med vita väggar, mellanmörkt trägolv och brunt golv
Idéer för en stor klassisk matplats med öppen planlösning, med vita väggar, mellanmörkt trägolv och brunt golv

Ward Jewell, AIA was asked to design a comfortable one-story stone and wood pool house that was "barn-like" in keeping with the owner’s gentleman farmer concept. Thus, Mr. Jewell was inspired to create an elegant New England Stone Farm House designed to provide an exceptional environment for them to live, entertain, cook and swim in the large reflection lap pool.
Mr. Jewell envisioned a dramatic vaulted great room with hand selected 200 year old reclaimed wood beams and 10 foot tall pocketing French doors that would connect the house to a pool, deck areas, loggia and lush garden spaces, thus bringing the outdoors in. A large cupola “lantern clerestory” in the main vaulted ceiling casts a natural warm light over the graceful room below. The rustic walk-in stone fireplace provides a central focal point for the inviting living room lounge. Important to the functionality of the pool house are a chef’s working farm kitchen with open cabinetry, free-standing stove and a soapstone topped central island with bar height seating. Grey washed barn doors glide open to reveal a vaulted and beamed quilting room with full bath and a vaulted and beamed library/guest room with full bath that bookend the main space.
The private garden expanded and evolved over time. After purchasing two adjacent lots, the owners decided to redesign the garden and unify it by eliminating the tennis court, relocating the pool and building an inspired "barn". The concept behind the garden’s new design came from Thomas Jefferson’s home at Monticello with its wandering paths, orchards, and experimental vegetable garden. As a result this small organic farm, was born. Today the farm produces more than fifty varieties of vegetables, herbs, and edible flowers; many of which are rare and hard to find locally. The farm also grows a wide variety of fruits including plums, pluots, nectarines, apricots, apples, figs, peaches, guavas, avocados (Haas, Fuerte and Reed), olives, pomegranates, persimmons, strawberries, blueberries, blackberries, and ten different types of citrus. The remaining areas consist of drought-tolerant sweeps of rosemary, lavender, rockrose, and sage all of which attract butterflies and dueling hummingbirds.
Photo Credit: Laura Hull Photography. Interior Design: Jeffrey Hitchcock. Landscape Design: Laurie Lewis Design. General Contractor: Martin Perry Premier General Contractors
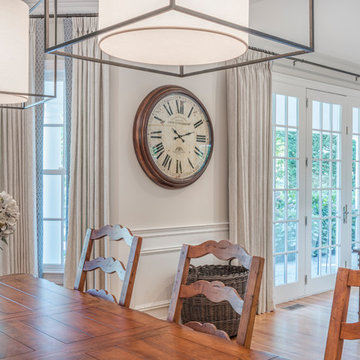
In this open concept room, there’s plenty of space for guests to mill about and to extend the dining table.
Idéer för en stor klassisk matplats med öppen planlösning, med vita väggar, mellanmörkt trägolv, en standard öppen spis och brunt golv
Idéer för en stor klassisk matplats med öppen planlösning, med vita väggar, mellanmörkt trägolv, en standard öppen spis och brunt golv
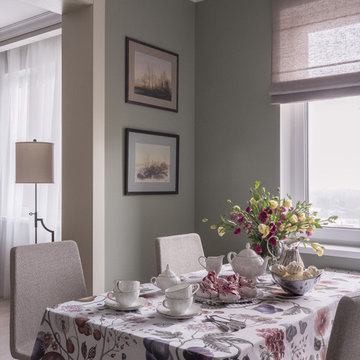
Стол и стулья IKEA, скатерть Zara Home, сервиз Villeroy&Boch, акварели Анатолия Седова, торшер Gramercy Home.
Bild på en mellanstor vintage matplats med öppen planlösning, med ljust trägolv, gröna väggar och beiget golv
Bild på en mellanstor vintage matplats med öppen planlösning, med ljust trägolv, gröna väggar och beiget golv
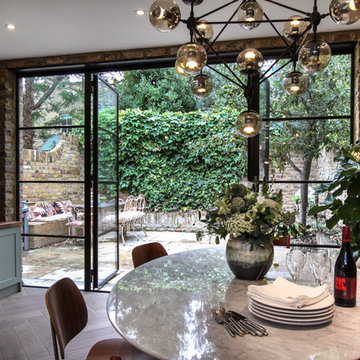
Idéer för att renovera en funkis matplats med öppen planlösning, med ljust trägolv
76 604 foton på matplats med öppen planlösning
6