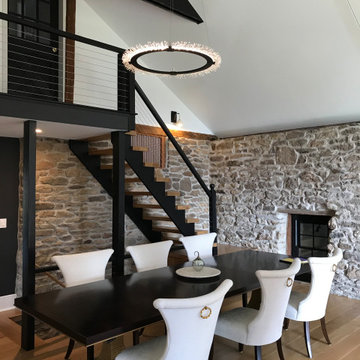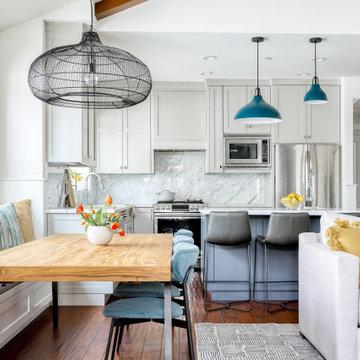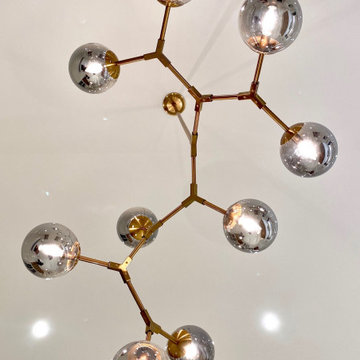1 030 foton på matplats med öppen planlösning
Sortera efter:
Budget
Sortera efter:Populärt i dag
1 - 20 av 1 030 foton

Exempel på en klassisk matplats med öppen planlösning, med vita väggar och grått golv

Inspiration för en funkis matplats med öppen planlösning, med vita väggar, betonggolv, en standard öppen spis och grått golv

The design team elected to preserve the original stacked stone wall in the dining area. A striking sputnik chandelier further repeats the mid century modern design. Deep blue accents repeat throughout the home's main living area and the kitchen.

Modern farmohouse interior with T&G cedar cladding; exposed steel; custom motorized slider; cement floor; vaulted ceiling and an open floor plan creates a unified look

High-Performance Design Process
Each BONE Structure home is optimized for energy efficiency using our high-performance process. Learn more about this unique approach.

Inspiration för en mycket stor vintage matplats med öppen planlösning, med mellanmörkt trägolv och brunt golv

Bild på en stor lantlig matplats med öppen planlösning, med grå väggar, ljust trägolv, en standard öppen spis och brunt golv

This beautiful, new construction home in Greenwich Connecticut was staged by BA Staging & Interiors to showcase all of its beautiful potential, so it will sell for the highest possible value. The staging was carefully curated to be sleek and modern, but at the same time warm and inviting to attract the right buyer. This staging included a lifestyle merchandizing approach with an obsessive attention to detail and the most forward design elements. Unique, large scale pieces, custom, contemporary artwork and luxurious added touches were used to transform this new construction into a dream home.

Inspiration för moderna matplatser med öppen planlösning, med vita väggar, ljust trägolv och beiget golv

Idéer för en lantlig matplats med öppen planlösning, med vita väggar, mörkt trägolv och brunt golv

All of the windows provide a panoramic view of the propoerty and beyond. In the summer months the large patio doors will provide an open air experience with added living space under the covered porch.

Tracy, one of our fabulous customers who last year undertook what can only be described as, a colossal home renovation!
With the help of her My Bespoke Room designer Milena, Tracy transformed her 1930's doer-upper into a truly jaw-dropping, modern family home. But don't take our word for it, see for yourself...

Lodge Dining Room/Great room with vaulted log beams, wood ceiling, and wood floors. Antler chandelier over dining table. Built-in cabinets and home bar area.

The dining room looking out towards the family room.
Idéer för en lantlig matplats med öppen planlösning, med vita väggar, mellanmörkt trägolv, en standard öppen spis, en spiselkrans i sten och beiget golv
Idéer för en lantlig matplats med öppen planlösning, med vita väggar, mellanmörkt trägolv, en standard öppen spis, en spiselkrans i sten och beiget golv

Barn Conversion. Unique blend of ultra modern design complementing 200 year old barn
Idéer för en stor modern matplats med öppen planlösning, med ljust trägolv
Idéer för en stor modern matplats med öppen planlösning, med ljust trägolv

Kendrick's Cabin is a full interior remodel, turning a traditional mountain cabin into a modern, open living space.
The walls and ceiling were white washed to give a nice and bright aesthetic. White the original wood beams were kept dark to contrast the white. New, larger windows provide more natural light while making the space feel larger. Steel and metal elements are incorporated throughout the cabin to balance the rustic structure of the cabin with a modern and industrial element.

a formal dining room acts as a natural extension of the open kitchen and adjacent bar
Inredning av en mellanstor matplats med öppen planlösning, med vita väggar, ljust trägolv och beiget golv
Inredning av en mellanstor matplats med öppen planlösning, med vita väggar, ljust trägolv och beiget golv

Inspiration för klassiska matplatser med öppen planlösning, med vita väggar, mellanmörkt trägolv och brunt golv

Idéer för maritima matplatser med öppen planlösning, med vita väggar, mellanmörkt trägolv och brunt golv

This open plan great room with it's 11' ceilings was designed to still have an intimate feel with areas of interest to relax and display the clients love of art, literature and wine. The dining area with its open fireplace is the perfect place to enjoy a cosy dinner.
1 030 foton på matplats med öppen planlösning
1