447 foton på matplats, med orange golv
Sortera efter:
Budget
Sortera efter:Populärt i dag
101 - 120 av 447 foton
Artikel 1 av 2
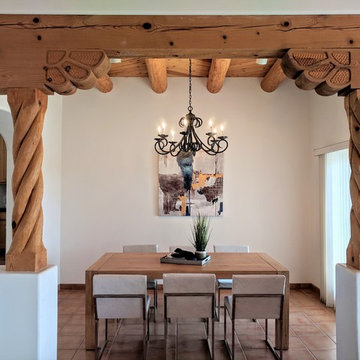
Elisa Macomber
Idéer för att renovera en mellanstor amerikansk matplats, med klinkergolv i terrakotta, orange golv och beige väggar
Idéer för att renovera en mellanstor amerikansk matplats, med klinkergolv i terrakotta, orange golv och beige väggar
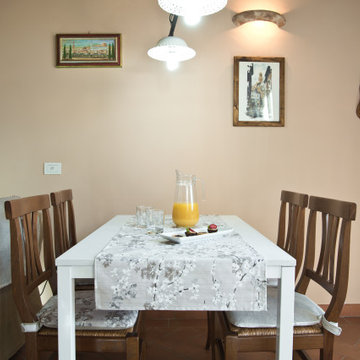
Committenti: Fabio & Ilaria. Ripresa fotografica: impiego obiettivo 24mm su pieno formato; macchina su treppiedi con allineamento ortogonale dell'inquadratura; impiego luce naturale esistente con l'ausilio di luci flash e luci continue 5500°K. Post-produzione: aggiustamenti base immagine; fusione manuale di livelli con differente esposizione per produrre un'immagine ad alto intervallo dinamico ma realistica; rimozione elementi di disturbo. Obiettivo commerciale: realizzazione fotografie di complemento ad annunci su siti web di affitti come Airbnb, Booking, eccetera; pubblicità su social network.
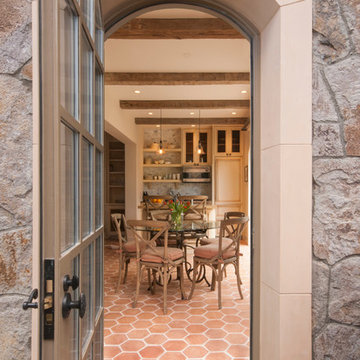
New luxury vacation rental house in the heart of Old Town Yountville. Designed within the constraints of a small site, this fully accessible building relates to the history and charm of a small historic vineyard town. Locally quarried stone, copper roof and wrought iron details speak to the context of the surrounding restaurants, wineries and residences. http://www.pedroni-napa.com/
Photography by Lagos Photography
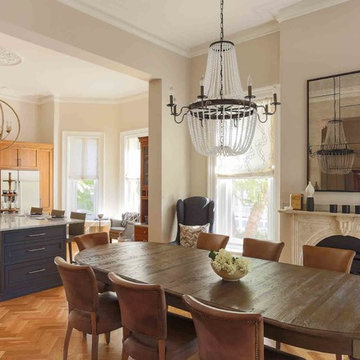
Foto på ett vintage kök med matplats, med beige väggar, mellanmörkt trägolv, en standard öppen spis och orange golv
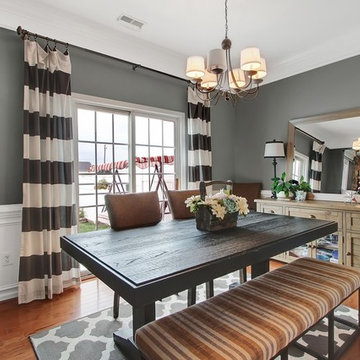
Bild på ett mellanstort vintage kök med matplats, med grå väggar, mellanmörkt trägolv och orange golv
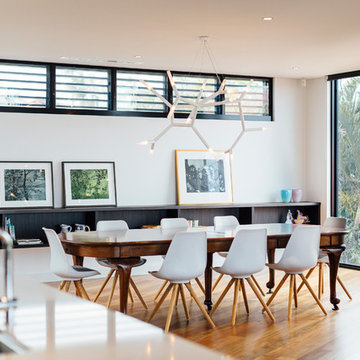
Bild på en funkis matplats, med vita väggar, mellanmörkt trägolv och orange golv
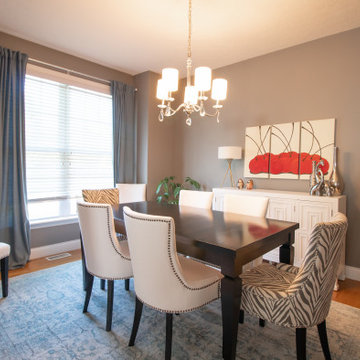
Exempel på en liten klassisk separat matplats, med grå väggar, mellanmörkt trägolv och orange golv
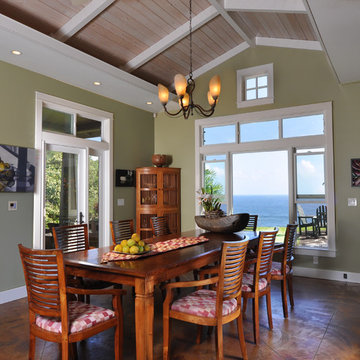
Inspiration för en mellanstor funkis separat matplats, med gröna väggar, betonggolv och orange golv
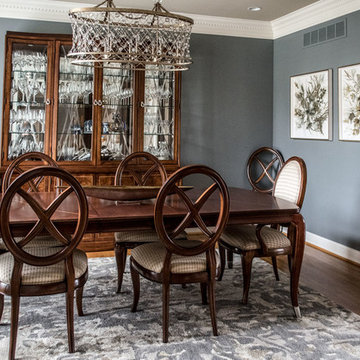
LIVING ROOM
This week’s post features our Lake Forest Freshen Up: Living Room + Dining Room for the homeowners who relocated from California. The first thing we did was remove a large built-in along the longest wall and re-orient the television to a shorter wall. This allowed us to place the sofa which is the largest piece of furniture along the long wall and made the traffic flow from the Foyer to the Kitchen much easier. Now the beautiful stone fireplace is the focal point and the seating arrangement is cozy. We painted the walls Sherwin Williams’ Tony Taupe (SW7039). The mantle was originally white so we warmed it up with Sherwin Williams’ Gauntlet Gray (SW7019). We kept the upholstery neutral with warm gray tones and added pops of turquoise and silver.
We tackled the large angled wall with an oversized print in vivid blues and greens. The extra tall contemporary lamps balance out the artwork. I love the end tables with the mixture of metal and wood, but my favorite piece is the leather ottoman with slide tray – it’s gorgeous and functional!
The homeowner’s curio cabinet was the perfect scale for this wall and her art glass collection bring more color into the space.
The large octagonal mirror was perfect for above the mantle. The homeowner wanted something unique to accessorize the mantle, and these “oil cans” fit the bill. A geometric fireplace screen completes the look.
The hand hooked rug with its subtle pattern and touches of gray and turquoise ground the seating area and brings lots of warmth to the room.
DINING ROOM
There are only 2 walls in this Dining Room so we wanted to add a strong color with Sherwin Williams’ Cadet (SW9143). Utilizing the homeowners’ existing furniture, we added artwork that pops off the wall, a modern rug which adds interest and softness, and this stunning chandelier which adds a focal point and lots of bling!
The Lake Forest Freshen Up: Living Room + Dining Room really reflects the homeowners’ transitional style, and the color palette is sophisticated and inviting. Enjoy!
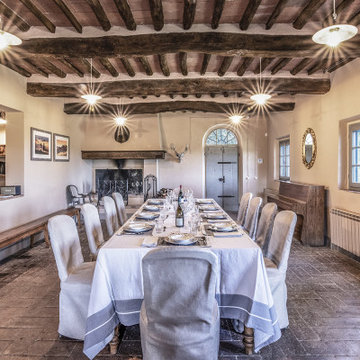
Sala da Pranzo - Piano Primo - Post Opera
Inspiration för en stor lantlig matplats med öppen planlösning, med gula väggar, tegelgolv, en standard öppen spis och orange golv
Inspiration för en stor lantlig matplats med öppen planlösning, med gula väggar, tegelgolv, en standard öppen spis och orange golv
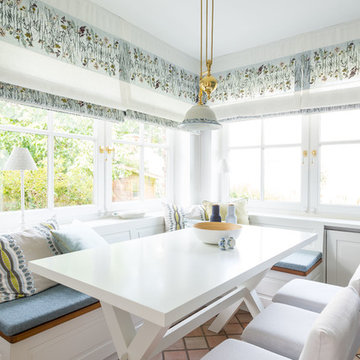
Foto på ett litet lantligt kök med matplats, med klinkergolv i keramik och orange golv
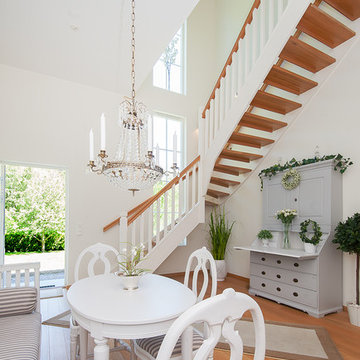
Panagiotis Fasoulas
Exempel på en klassisk matplats med öppen planlösning, med vita väggar, mellanmörkt trägolv och orange golv
Exempel på en klassisk matplats med öppen planlösning, med vita väggar, mellanmörkt trägolv och orange golv
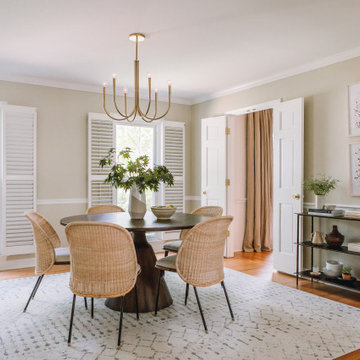
Medelhavsstil inredning av ett mellanstort kök med matplats, med beige väggar, ljust trägolv och orange golv
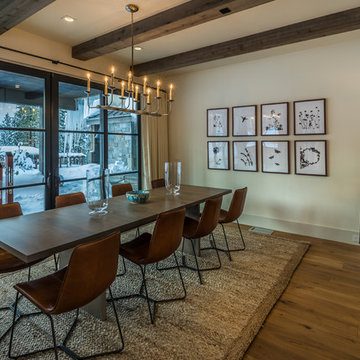
Vance Fox
Bild på en rustik separat matplats, med beige väggar, mellanmörkt trägolv och orange golv
Bild på en rustik separat matplats, med beige väggar, mellanmörkt trägolv och orange golv
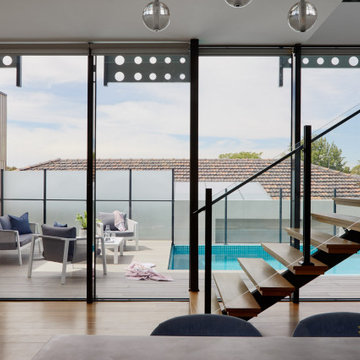
Exempel på en mellanstor modern separat matplats, med vita väggar, mellanmörkt trägolv och orange golv
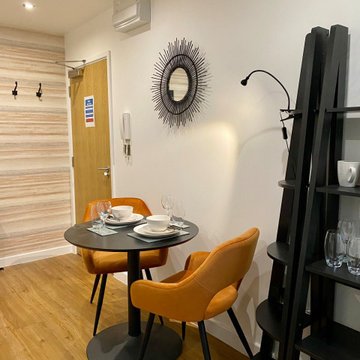
This funky studio apartment in the heart of Bristol offers a beautiful combination of gentle blue and fiery orange, match made in heaven! It has everything our clients might need and is fully equipped with compact bathroom and kitchen. See more of our projects at: www.ihinteriors.co.uk/portfolio
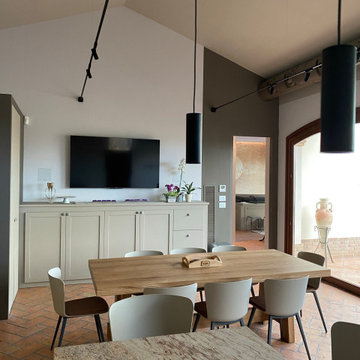
Zona open space cucina, sala da pranzo e salotto situata in una dependance in stile country moderno. Un ambiente dalle linee pulite e ricercate al tempo stesso familiare e accogliente.
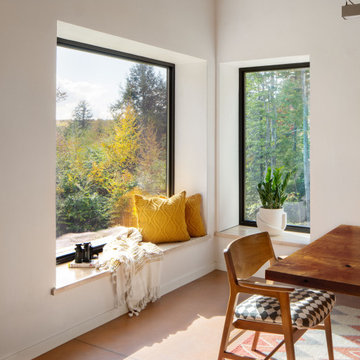
This new home, built for a family of 5 on a hillside in Marlboro, VT features a slab-on-grade with frost walls, a thick double stud wall with integrated service cavity, and truss roof with lots of cellulose. It incorporates an innovative compact heating, cooling, and ventilation unit and had the lowest blower door number this team had ever done. Locally sawn hemlock siding, some handmade tiles (the owners are both ceramicists), and a Vermont-made door give the home local shine.
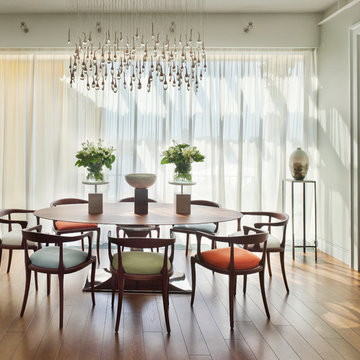
Architect Oleg Klodt, designer Anna Agapova, photos by Frank Herfort
Bild på en funkis separat matplats, med grå väggar, mellanmörkt trägolv och orange golv
Bild på en funkis separat matplats, med grå väggar, mellanmörkt trägolv och orange golv
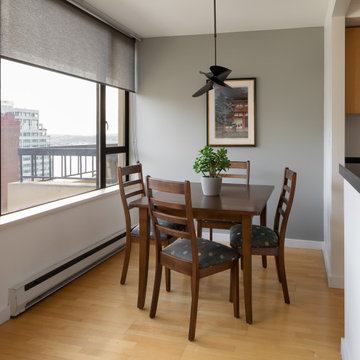
Andrew participated intimately in making all selections, despite us rarely seeing each other face to face. We selected an Amish custom dining room set with upholstered chairs, and Hubbardton Forge dining room pendant. Photography by Julie Mannell Photography, Interior Design by Belltown Design LLC
447 foton på matplats, med orange golv
6