94 870 foton på matplats, med orange väggar och vita väggar
Sortera efter:
Budget
Sortera efter:Populärt i dag
1 - 20 av 94 870 foton

Wall paint: Cloud White, Benjamin Moore
Windows: French casement, Pella
Cog Drum Pendant: Bone Simple Design
Seat Cushions: Custom-made with Acclaim fabric in Indigo by Mayer Fabrics
Table: Custom-made of reclaimed white oak
Piper Woodworking
Flat Roman Shade: Grassweave in Oatmeal, The Shade Store
Dining Chairs: Fiji Dining Chairs,Crate & Barrel
TEAM
Architecture: LDa Architecture & Interiors
Interior Design: LDa Architecture & Interiors
Builder: Macomber Carpentry & Construction
Landscape Architect: Matthew Cunningham Landscape Design
Photographer: Sean Litchfield Photography

Surrounded by canyon views and nestled in the heart of Orange County, this 9,000 square foot home encompasses all that is “chic”. Clean lines, interesting textures, pops of color, and an emphasis on art were all key in achieving this contemporary but comfortable sophistication.
Photography by Chad Mellon

Christopher Lee
Foto på en lantlig matplats med öppen planlösning, med vita väggar, mellanmörkt trägolv och brunt golv
Foto på en lantlig matplats med öppen planlösning, med vita väggar, mellanmörkt trägolv och brunt golv
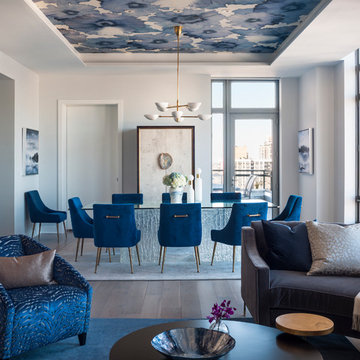
Adam Macchia
Exempel på en modern matplats, med vita väggar, mellanmörkt trägolv och brunt golv
Exempel på en modern matplats, med vita väggar, mellanmörkt trägolv och brunt golv
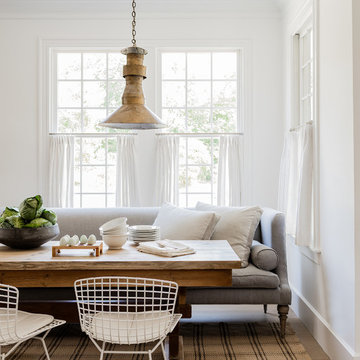
Governor's House Breakfast Nook by Lisa Tharp. 2019 Bulfinch Award - Interior Design. Photo by Michael J. Lee
Inredning av en maritim matplats, med ljust trägolv och vita väggar
Inredning av en maritim matplats, med ljust trägolv och vita väggar

Photo by Kelly M. Shea
Idéer för en stor lantlig matplats med öppen planlösning, med vita väggar, ljust trägolv och brunt golv
Idéer för en stor lantlig matplats med öppen planlösning, med vita väggar, ljust trägolv och brunt golv

Inspiration för mellanstora moderna kök med matplatser, med vita väggar, mörkt trägolv, en standard öppen spis och en spiselkrans i trä

Ownby Designs commissioned a custom table from Peter Thomas Designs featuring a wood-slab top on acrylic legs, creating the illusion that it's floating. A pendant of glass balls from Hinkley Lighting is a key focal point.
A Douglas fir ceiling, along with limestone floors and walls, creates a visually calm interior.
Project Details // Now and Zen
Renovation, Paradise Valley, Arizona
Architecture: Drewett Works
Builder: Brimley Development
Interior Designer: Ownby Design
Photographer: Dino Tonn
Millwork: Rysso Peters
Limestone (Demitasse) flooring and walls: Solstice Stone
Windows (Arcadia): Elevation Window & Door
Table: Peter Thomas Designs
Pendants: Hinkley Lighting
https://www.drewettworks.com/now-and-zen/

Interior Design, Custom Furniture Design, & Art Curation by Chango & Co.
Photography by Raquel Langworthy
Shop the Beach Haven Waterfront accessories at the Chango Shop!
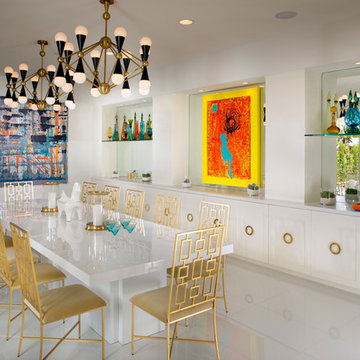
Residence One Dining Room at Skye in Palm Springs, California
Inredning av en retro matplats, med vita väggar
Inredning av en retro matplats, med vita väggar
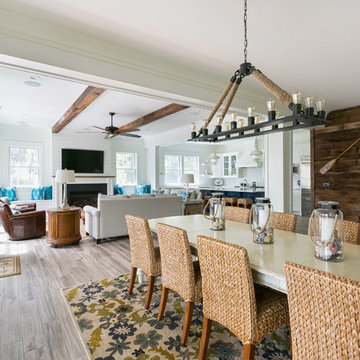
Patrick Brickman
Inredning av en maritim matplats med öppen planlösning, med vita väggar och mellanmörkt trägolv
Inredning av en maritim matplats med öppen planlösning, med vita väggar och mellanmörkt trägolv
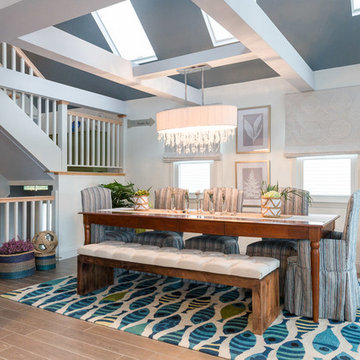
Idéer för mellanstora maritima kök med matplatser, med vita väggar och mellanmörkt trägolv
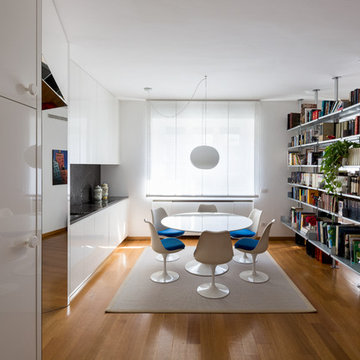
vista della zona pranzo, cucina e libreria free-standing che separa il soggiorno Photo by Luca Casonato photographer
Idéer för mellanstora funkis matplatser med öppen planlösning, med vita väggar, ljust trägolv och brunt golv
Idéer för mellanstora funkis matplatser med öppen planlösning, med vita väggar, ljust trägolv och brunt golv

Foto på en funkis matplats med öppen planlösning, med vita väggar, ljust trägolv och brunt golv

Idéer för att renovera en funkis matplats med öppen planlösning, med vita väggar, ljust trägolv och beiget golv
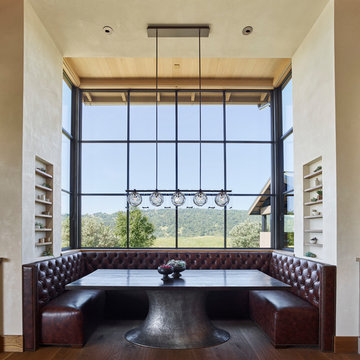
Adrian Gregorutti
Inredning av en rustik matplats, med mellanmörkt trägolv, vita väggar och brunt golv
Inredning av en rustik matplats, med mellanmörkt trägolv, vita väggar och brunt golv

This couple purchased a second home as a respite from city living. Living primarily in downtown Chicago the couple desired a place to connect with nature. The home is located on 80 acres and is situated far back on a wooded lot with a pond, pool and a detached rec room. The home includes four bedrooms and one bunkroom along with five full baths.
The home was stripped down to the studs, a total gut. Linc modified the exterior and created a modern look by removing the balconies on the exterior, removing the roof overhang, adding vertical siding and painting the structure black. The garage was converted into a detached rec room and a new pool was added complete with outdoor shower, concrete pavers, ipe wood wall and a limestone surround.
Dining Room and Den Details:
Features a custom 10’ live edge white oak table. Linc designed it and built it himself in his shop with Owl Lumber and Home Things. This room was an addition along with the porch.
-Large picture windows
-Sofa, Blu Dot
-Credenza, Poliform
-White shiplap ceiling with white oak beams
-Flooring is rough wide plank white oak and distressed
94 870 foton på matplats, med orange väggar och vita väggar
1


